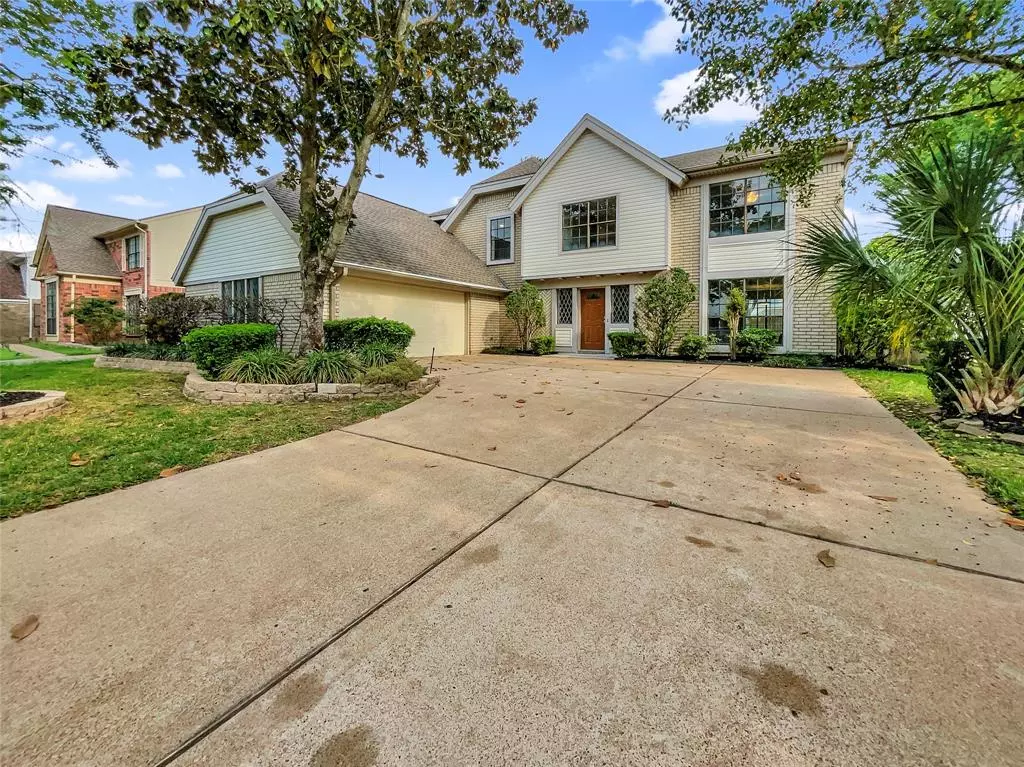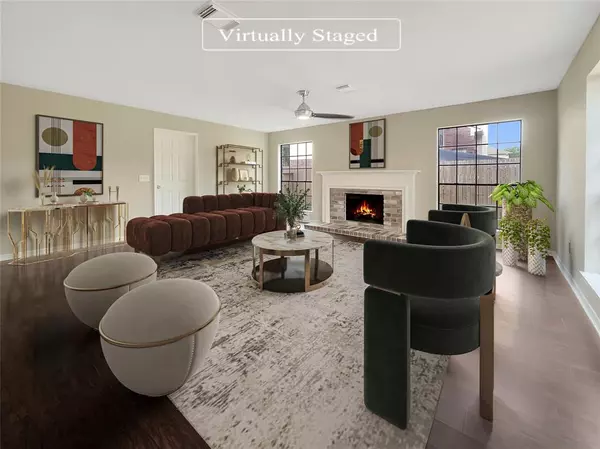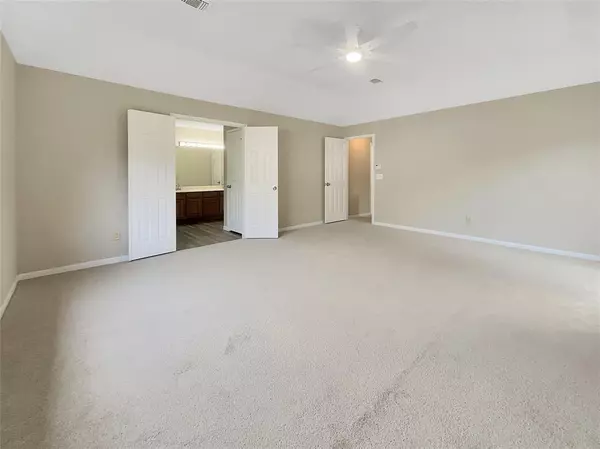$360,000
For more information regarding the value of a property, please contact us for a free consultation.
14934 Havenridge DR Houston, TX 77083
4 Beds
2.1 Baths
2,653 SqFt
Key Details
Property Type Single Family Home
Listing Status Sold
Purchase Type For Sale
Square Footage 2,653 sqft
Price per Sqft $126
Subdivision Providence Sec 3
MLS Listing ID 42922548
Sold Date 06/05/23
Style Traditional
Bedrooms 4
Full Baths 2
Half Baths 1
HOA Fees $28/ann
HOA Y/N 1
Year Built 1987
Annual Tax Amount $4,903
Tax Year 2022
Lot Size 8,611 Sqft
Acres 0.1977
Property Description
Fantastic home in sought after location! This home has fresh interior paint and partial flooring replacement. Discover a bright and open interior with plenty of natural light and a neutral color palette, complimented by a fireplace. You'll love cooking in this kitchen, complete with a spacious center island and a sleek backsplash. Head to the spacious primary suite with good layout and closet included. Extra bedrooms add nice flex space for your everyday needs. The primary bathroom is fully equipped with a separate tub and shower, double sinks, and plenty of under sink storage. Take it easy in the fenced in backyard. The sitting area makes it great for BBQs! A must see! This home has been virtually staged to illustrate its potential.
Location
State TX
County Fort Bend
Area Mission Bend Area
Interior
Interior Features Alarm System - Owned
Heating Central Gas
Cooling Central Electric
Fireplaces Number 2
Exterior
Parking Features Attached Garage
Garage Spaces 2.0
Roof Type Composition
Private Pool No
Building
Lot Description Subdivision Lot
Story 2
Foundation Slab
Lot Size Range 0 Up To 1/4 Acre
Sewer Public Sewer
Water Water District
Structure Type Brick,Vinyl
New Construction No
Schools
Elementary Schools Fleming Elementary School (Fort Bend)
Middle Schools Hodges Bend Middle School
High Schools Kempner High School
School District 19 - Fort Bend
Others
Senior Community No
Restrictions Unknown
Tax ID 5855-03-005-0520-907
Acceptable Financing Cash Sale, Conventional, VA
Tax Rate 2.1998
Disclosures Sellers Disclosure
Listing Terms Cash Sale, Conventional, VA
Financing Cash Sale,Conventional,VA
Special Listing Condition Sellers Disclosure
Read Less
Want to know what your home might be worth? Contact us for a FREE valuation!

Our team is ready to help you sell your home for the highest possible price ASAP

Bought with Non-MLS






