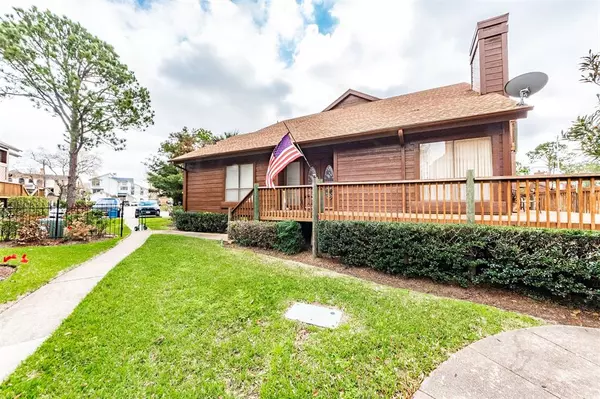$269,000
For more information regarding the value of a property, please contact us for a free consultation.
717 Davis RD League City, TX 77573
2 Beds
2 Baths
1,565 SqFt
Key Details
Property Type Townhouse
Sub Type Townhouse
Listing Status Sold
Purchase Type For Sale
Square Footage 1,565 sqft
Price per Sqft $166
Subdivision Wharf At Clear Lake Ph 2 To
MLS Listing ID 69308290
Sold Date 06/13/23
Style Other Style
Bedrooms 2
Full Baths 2
HOA Fees $279/mo
Year Built 1979
Annual Tax Amount $4,453
Tax Year 2022
Lot Size 1,104 Sqft
Property Description
Location, Location, Location. Everyday you can enjoy the view of the marina on your large deck over looking the water. This corner unit also has two boat slips one (40Ft) in front of deck and the other slip 9 (35ft) on pier 17. Inside you will find vaulted ceilings and plenty of natural light. On main floor is a bedroom and also a study with a glass sliding door to deck and water view. Upstairs is spacious master bedroom with vaulted ceilings, bathroom and walk in closet and private deck to enjoy sunsets. 1 car garage and assigned parking in front. Community has 2 pools, tennis court and a walking path all around the marina. Monthly fee covers grounds, water, sewer, trash removal and sparkling pools. Original owner of home no soking or pets. He has enjoyed community and many years of life on the water. New A/C 2022. These corner units on the water rarely come up for sale, seize the opportunity to love where you live. Texas Bay Life!
Location
State TX
County Galveston
Area League City
Rooms
Bedroom Description 1 Bedroom Down - Not Primary BR,Primary Bed - 2nd Floor,Walk-In Closet
Other Rooms 1 Living Area, Home Office/Study, Kitchen/Dining Combo, Living Area - 1st Floor
Master Bathroom Primary Bath: Double Sinks, Primary Bath: Shower Only
Den/Bedroom Plus 2
Interior
Interior Features Drapes/Curtains/Window Cover, High Ceiling
Heating Central Electric
Cooling Central Electric
Flooring Carpet, Laminate
Fireplaces Number 1
Fireplaces Type Wood Burning Fireplace
Appliance Dryer Included, Electric Dryer Connection, Washer Included
Dryer Utilities 1
Laundry Utility Rm in House
Exterior
Garage Detached Garage
Garage Spaces 1.0
Waterfront Description Boat Slip,Lake View,Lakefront
Roof Type Composition
Private Pool No
Building
Story 2
Unit Location On Corner,Water View,Waterfront
Entry Level Level 1
Foundation Pier & Beam
Sewer Public Sewer
Water Public Water
Structure Type Unknown
New Construction No
Schools
Elementary Schools Ferguson Elementary School
Middle Schools Clear Creek Intermediate School
High Schools Clear Creek High School
School District 9 - Clear Creek
Others
HOA Fee Include Exterior Building,Grounds,Other,Trash Removal,Water and Sewer
Senior Community No
Tax ID 7596-0013-0006-000
Ownership Full Ownership
Energy Description Digital Program Thermostat,High-Efficiency HVAC
Acceptable Financing Cash Sale, Conventional
Tax Rate 1.9062
Disclosures Sellers Disclosure
Listing Terms Cash Sale, Conventional
Financing Cash Sale,Conventional
Special Listing Condition Sellers Disclosure
Read Less
Want to know what your home might be worth? Contact us for a FREE valuation!

Our team is ready to help you sell your home for the highest possible price ASAP

Bought with Better Homes and Gardens Real Estate Gary Greene - Bay Area






