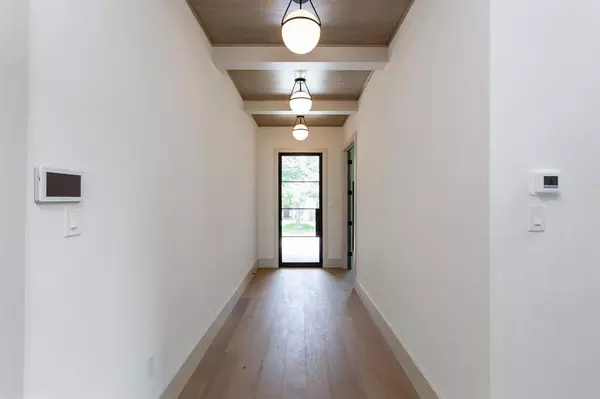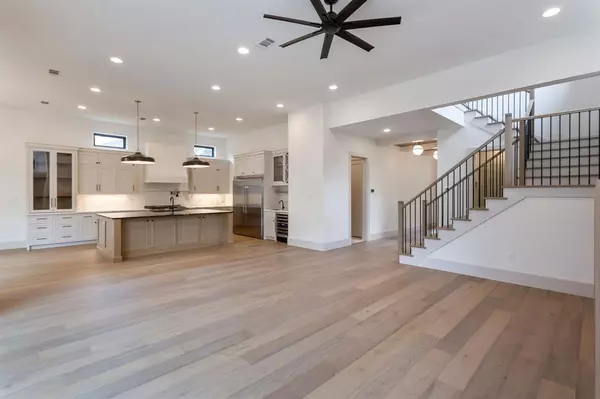$1,450,000
For more information regarding the value of a property, please contact us for a free consultation.
4328 Wendell ST Bellaire, TX 77401
4 Beds
5 Baths
4,129 SqFt
Key Details
Property Type Single Family Home
Listing Status Sold
Purchase Type For Sale
Square Footage 4,129 sqft
Price per Sqft $338
Subdivision Southdale
MLS Listing ID 56733558
Sold Date 07/07/23
Style Traditional
Bedrooms 4
Full Baths 5
Year Built 2023
Annual Tax Amount $7,497
Tax Year 2022
Lot Size 5,125 Sqft
Acres 0.1177
Property Description
Custom new construction home built by Ironstone Builders, located in highly regarded City of Bellaire. Beautiful home boasts custom carpentry and designer finishes throughout. Home offers large open rooms with spacious 10' and 12' ceilings. High-end trim work throughout that includes a customized pantry and kitchen, with large white oak island and shelving. Living room fireplace is complete with stone surround and large 3-panel sliding door that overlooks brick patio. Expansive master bedroom & bathroom with dual entrance shower, freestanding tub, and oversized closet with custom storage!
Location
State TX
County Harris
Area Bellaire Area
Rooms
Bedroom Description 1 Bedroom Down - Not Primary BR,2 Bedrooms Down,Primary Bed - 2nd Floor,Walk-In Closet
Other Rooms 1 Living Area, Gameroom Up, Living Area - 1st Floor, Utility Room in House
Master Bathroom Primary Bath: Double Sinks, Primary Bath: Separate Shower, Primary Bath: Soaking Tub
Den/Bedroom Plus 5
Kitchen Kitchen open to Family Room, Pantry, Pot Filler, Second Sink, Soft Closing Cabinets, Soft Closing Drawers, Under Cabinet Lighting, Walk-in Pantry
Interior
Heating Central Gas
Cooling Central Electric
Fireplaces Number 1
Fireplaces Type Gaslog Fireplace
Exterior
Garage Attached Garage
Garage Spaces 2.0
Roof Type Composition
Private Pool No
Building
Lot Description Subdivision Lot
Story 2
Foundation Pier & Beam
Lot Size Range 0 Up To 1/4 Acre
Builder Name Ironstone Builders
Sewer Public Sewer
Water Public Water
Structure Type Brick,Stucco
New Construction Yes
Schools
Elementary Schools Horn Elementary School (Houston)
Middle Schools Pershing Middle School
High Schools Bellaire High School
School District 27 - Houston
Others
Senior Community No
Restrictions Unknown
Tax ID 059-126-017-0015
Energy Description Ceiling Fans,Digital Program Thermostat,Energy Star Appliances,Energy Star/CFL/LED Lights,HVAC>13 SEER,Insulated/Low-E windows,Insulation - Blown Fiberglass,Radiant Attic Barrier,Tankless/On-Demand H2O Heater
Acceptable Financing Cash Sale, Conventional
Tax Rate 2.1156
Disclosures Owner/Agent
Listing Terms Cash Sale, Conventional
Financing Cash Sale,Conventional
Special Listing Condition Owner/Agent
Read Less
Want to know what your home might be worth? Contact us for a FREE valuation!

Our team is ready to help you sell your home for the highest possible price ASAP

Bought with Source Realty






