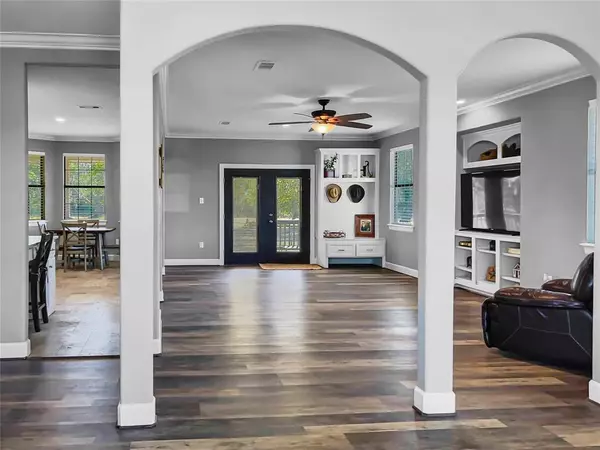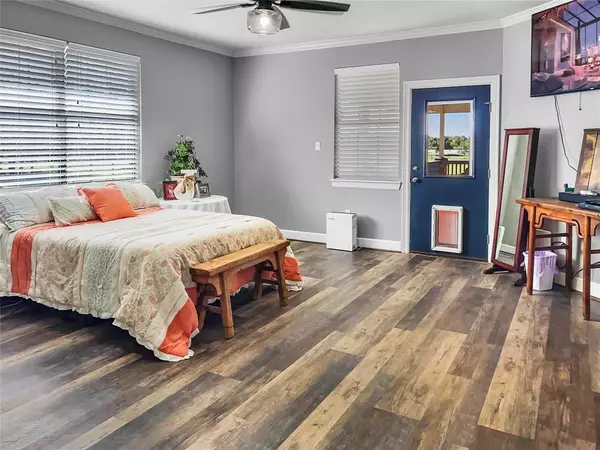$475,000
For more information regarding the value of a property, please contact us for a free consultation.
331 Wrangler Bend Angleton, TX 77515
3 Beds
2 Baths
2,221 SqFt
Key Details
Property Type Single Family Home
Listing Status Sold
Purchase Type For Sale
Square Footage 2,221 sqft
Price per Sqft $202
Subdivision Bar X Ranch
MLS Listing ID 60960261
Sold Date 07/21/23
Style Traditional
Bedrooms 3
Full Baths 2
HOA Fees $33/ann
HOA Y/N 1
Year Built 2007
Annual Tax Amount $5,227
Tax Year 2022
Lot Size 3.690 Acres
Acres 3.69
Property Description
Experience tranquility in this beautifully remodeled 2-3 bedroom, 2-bathroom home located in Bar X Sub. on a canal lot that connects to Hidden Lake w/a lake view. Wildlife is abundant in this serene 3.69-acre property, which has been elevated to prevent flooding. The kitchen boasts quartz countertops, an island, rain glass cabinets, & a built-in desk, perfect for the chef at heart. Entertain guests in the spacious living room w/ a built-in entertainment center & easy-to-maintain wood design vinyl plank flooring. The master bedroom features a luxurious en-suite bathroom w/walk-in shower, soaker tub, & double vanities, while the second bathroom has an oversized walk-in shower. The property includes a 2-car garage & covered patio area, perfect for enjoying the peaceful surroundings & watching fawns play in your backyard. Neighborhood amenities such as 3 private lakes, 2 swimming pools, tennis courts, playgrounds, & pavilions. Don't miss out on this rare gem w/potential for a 3rd bedroom.
Location
State TX
County Brazoria
Area Angleton
Rooms
Bedroom Description All Bedrooms Down
Other Rooms Formal Dining, Formal Living, Utility Room in House
Master Bathroom Primary Bath: Double Sinks, Primary Bath: Separate Shower, Primary Bath: Soaking Tub, Secondary Bath(s): Shower Only
Den/Bedroom Plus 3
Kitchen Island w/o Cooktop, Pantry, Walk-in Pantry
Interior
Interior Features Crown Molding, High Ceiling
Heating Central Electric
Cooling Central Electric
Flooring Tile, Vinyl Plank
Exterior
Exterior Feature Back Yard, Back Yard Fenced, Covered Patio/Deck
Garage Attached Garage
Garage Spaces 2.0
Pool In Ground
Waterfront Description Canal Front,Lake View
Roof Type Composition
Street Surface Concrete
Private Pool No
Building
Lot Description Cleared, Subdivision Lot, Water View, Waterfront
Faces West
Story 1
Foundation Slab
Lot Size Range 2 Up to 5 Acres
Sewer Septic Tank
Water Well
Structure Type Stone,Stucco
New Construction No
Schools
Elementary Schools San Saba Elementary School
Middle Schools West Brazos Junior High
High Schools Columbia High School
School District 10 - Columbia-Brazoria
Others
HOA Fee Include Limited Access Gates,Recreational Facilities
Senior Community No
Restrictions Deed Restrictions,Horses Allowed
Tax ID 1546-1030-000
Energy Description Ceiling Fans
Acceptable Financing Cash Sale, Conventional, FHA, VA
Tax Rate 1.431046
Disclosures Other Disclosures, Sellers Disclosure
Listing Terms Cash Sale, Conventional, FHA, VA
Financing Cash Sale,Conventional,FHA,VA
Special Listing Condition Other Disclosures, Sellers Disclosure
Read Less
Want to know what your home might be worth? Contact us for a FREE valuation!

Our team is ready to help you sell your home for the highest possible price ASAP

Bought with Realty Executives The Woodlands






