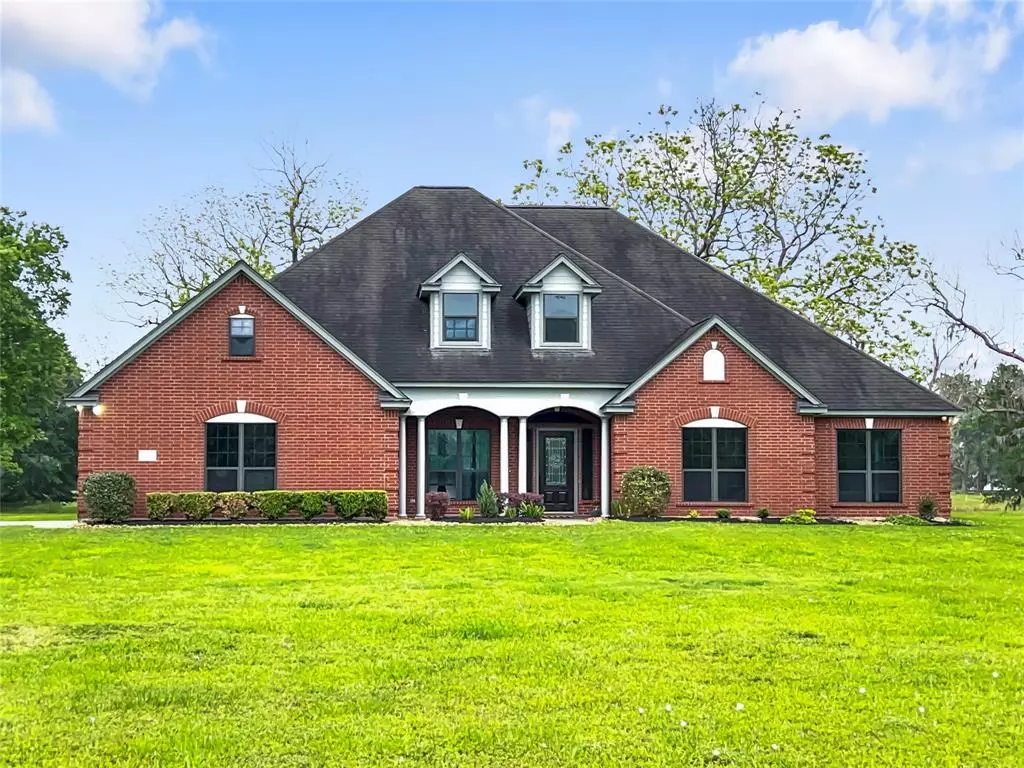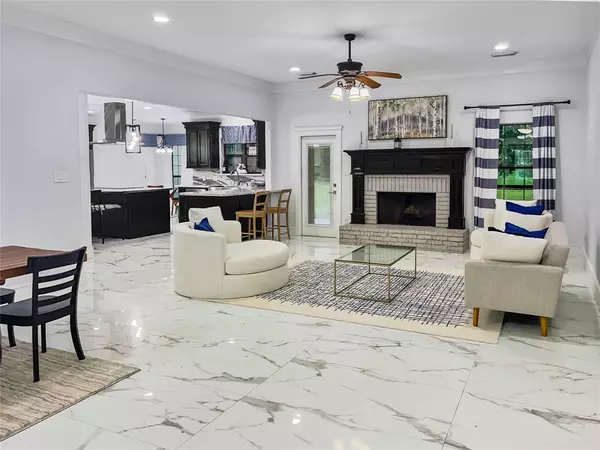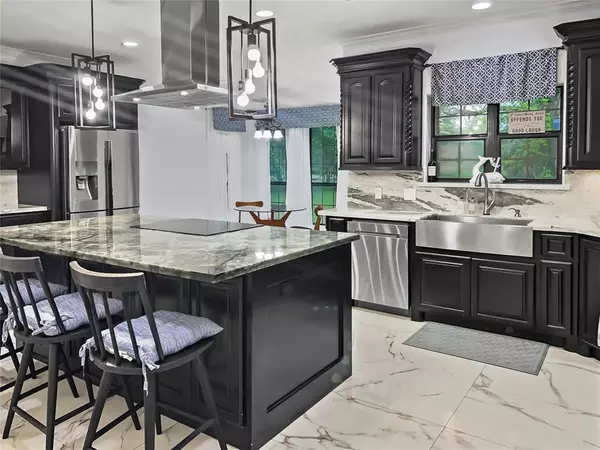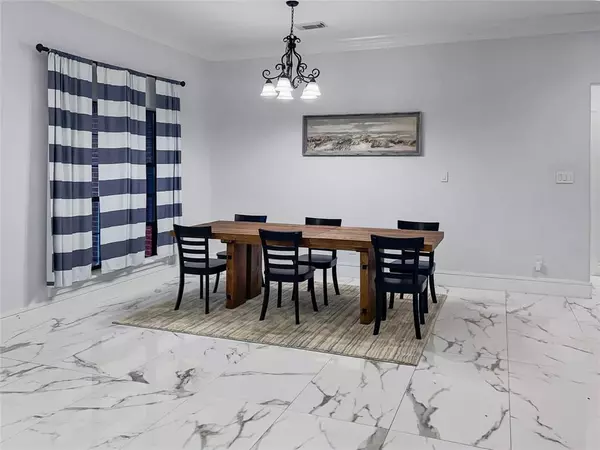$515,000
For more information regarding the value of a property, please contact us for a free consultation.
531 Mill RD Angleton, TX 77515
4 Beds
2.2 Baths
2,512 SqFt
Key Details
Property Type Single Family Home
Listing Status Sold
Purchase Type For Sale
Square Footage 2,512 sqft
Price per Sqft $201
Subdivision Bar X Ranch
MLS Listing ID 43985771
Sold Date 07/21/23
Style Traditional
Bedrooms 4
Full Baths 2
Half Baths 2
HOA Fees $33/ann
HOA Y/N 1
Year Built 2007
Annual Tax Amount $6,715
Tax Year 2022
Lot Size 2.330 Acres
Acres 2.33
Property Description
This stunning updated modern over 2,500 sqft 4 bed, 2.5 bath home w/2 car att garage & over 1,000 sqft workshop, including a rustic mancave w/custom bar table & half bathroom, sits on a 2.33 acre bayou lot in a serene subdivision. Enjoy the open floor plan kitchen w/breakfast bar, island w/range, custom wood cabinets w/soft close hinges, all tile flooring, gorgeous quartzite & granite countertops, water softener & chlorinator. The high ceilings in the living room/dining room combo w/fireplace add to the home's charm. The master bdrm suite features a sitting area. Retreat to the master bthrm w/a spa-like shower w/double shower heads, body sprays, ceiling rainshowerheads & hand shower. Take advantage of the subdivision's amenities: 2 fishing ponds, 2 pools & tennis courts. Wildlife enthusiasts will appreciate the diverse range of animals, including deer who love to sit in the shade of the established trees in the backyard. This home is perfect for those seeking a peaceful lifestyle.
Location
State TX
County Brazoria
Area Angleton
Rooms
Bedroom Description All Bedrooms Down
Other Rooms 1 Living Area, Breakfast Room, Formal Dining, Living/Dining Combo, Utility Room in House
Master Bathroom Primary Bath: Double Sinks, Primary Bath: Shower Only, Secondary Bath(s): Tub/Shower Combo
Kitchen Breakfast Bar, Island w/ Cooktop, Kitchen open to Family Room, Pantry, Pots/Pans Drawers, Under Cabinet Lighting
Interior
Interior Features Fire/Smoke Alarm, Formal Entry/Foyer, High Ceiling
Heating Central Electric
Cooling Central Electric
Flooring Tile
Fireplaces Number 1
Fireplaces Type Gaslog Fireplace
Exterior
Exterior Feature Back Yard, Barn/Stable, Patio/Deck, Private Driveway, Side Yard, Subdivision Tennis Court, Workshop
Garage Attached/Detached Garage
Garage Spaces 2.0
Garage Description Auto Garage Door Opener, Converted Garage, Workshop
Waterfront Description Bayou Frontage
Roof Type Composition
Street Surface Concrete
Private Pool No
Building
Lot Description Cleared, Subdivision Lot, Waterfront
Faces West
Story 1
Foundation Slab
Lot Size Range 2 Up to 5 Acres
Sewer Septic Tank
Water Aerobic, Well
Structure Type Brick
New Construction No
Schools
Middle Schools West Brazos Junior High
High Schools Columbia High School
School District 10 - Columbia-Brazoria
Others
HOA Fee Include Limited Access Gates,Recreational Facilities
Senior Community No
Restrictions Deed Restrictions,Horses Allowed
Tax ID 1534-0101-000
Acceptable Financing Cash Sale, Conventional, FHA, VA
Tax Rate 1.5653
Disclosures Sellers Disclosure
Listing Terms Cash Sale, Conventional, FHA, VA
Financing Cash Sale,Conventional,FHA,VA
Special Listing Condition Sellers Disclosure
Read Less
Want to know what your home might be worth? Contact us for a FREE valuation!

Our team is ready to help you sell your home for the highest possible price ASAP

Bought with Carter Signature Properties






