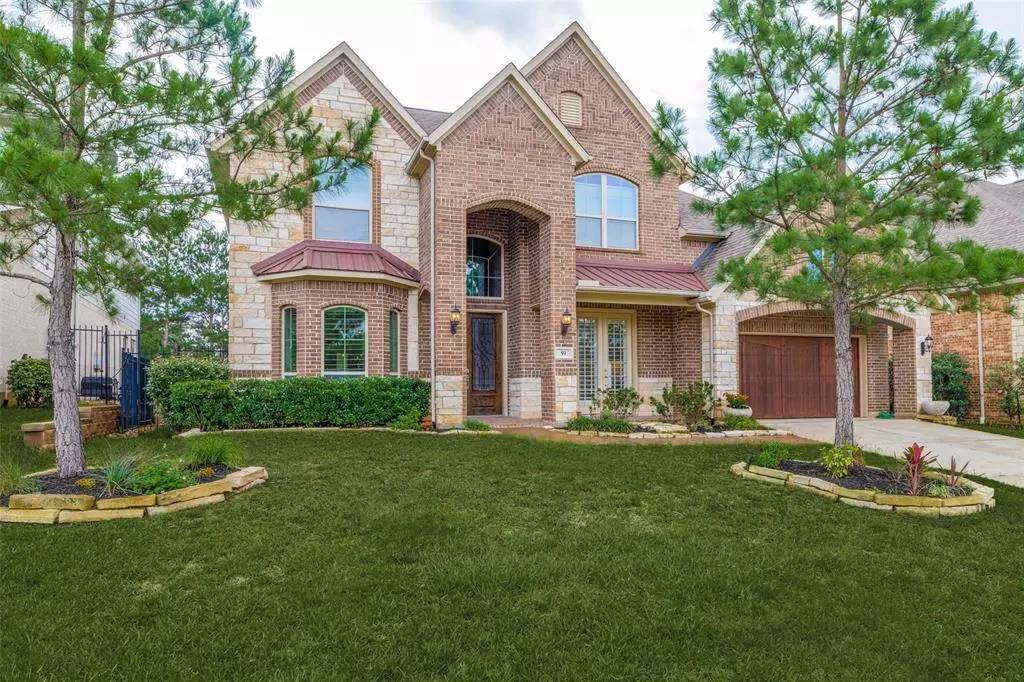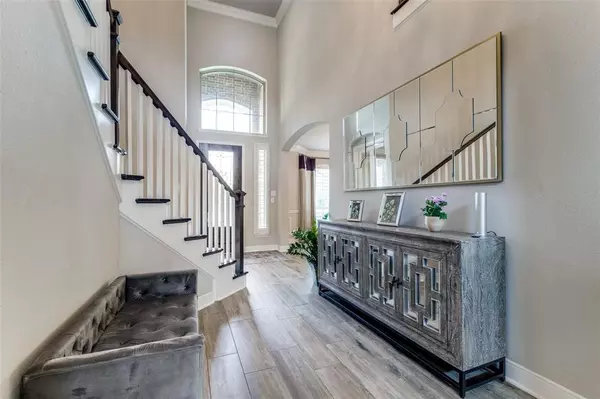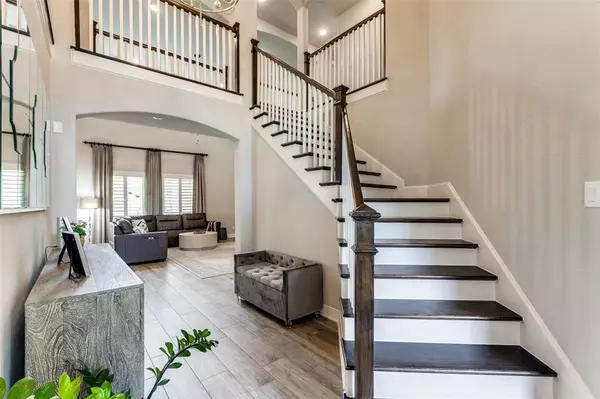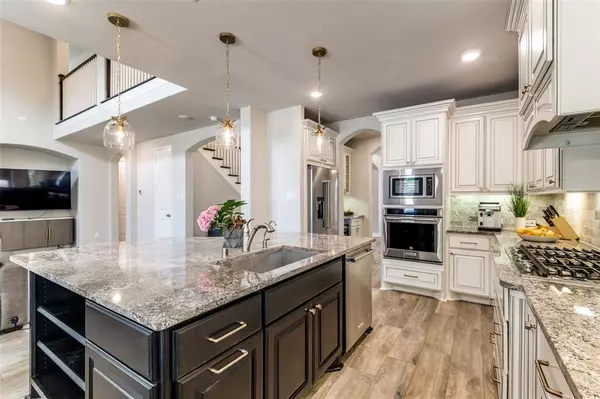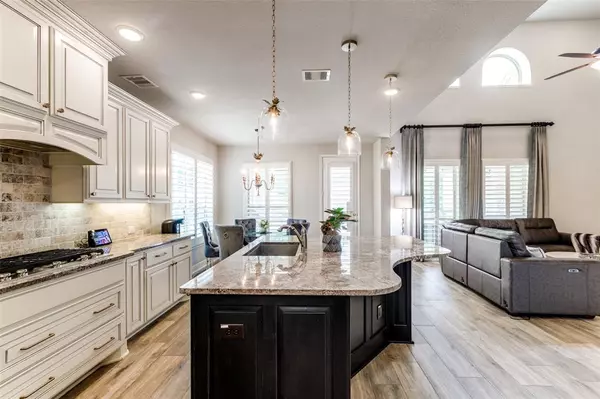$949,999
For more information regarding the value of a property, please contact us for a free consultation.
59 Birch Canoe DR Tomball, TX 77375
5 Beds
4.1 Baths
3,924 SqFt
Key Details
Property Type Single Family Home
Listing Status Sold
Purchase Type For Sale
Square Footage 3,924 sqft
Price per Sqft $237
Subdivision Woodlands Creekside Park West
MLS Listing ID 96275866
Sold Date 07/28/23
Style Traditional
Bedrooms 5
Full Baths 4
Half Baths 1
Year Built 2016
Annual Tax Amount $20,628
Tax Year 2022
Lot Size 9,334 Sqft
Acres 0.2143
Property Description
Stunning 5B home in THE WOODLANDS! From the moment you step inside, you'll be captivated by impeccable CRAFTSMANSHIP and attention to details. OVER $150,000 IN UPGRADES. Plantation shutters, designer lighting throughout add touch of elegance and sophistication. Huge kitchen is a CHEF'S delight, s/s appliances, large walk-in pantry, coffee serving bar, wine refrigerator, spacious island. Living room full of NATURAL light, cozy fireplace. CUSTOM built panels in the primary bedroom creates a sense of luxury, spa-like bathroom, MASSIVE walk-in closet. Large PRIVATE OFFICE with French doors, custom BUILT-INS. Spacious bedrooms, updated bathrooms. LOTS of storage space. NO REAR NEIGHBORS ensuring privacy and tranquility. Magnificent POOL, SPA, WATERFALL create oasis in your own backyard. Large covered patio, outdoor kitchen. Located mins away from Wendtwoods Park, schools, HEB, restaurants and shopping. DON'T MISS incredible opportunity to own meticulously upgraded home in PRIME LOCATION!
Location
State TX
County Harris
Community The Woodlands
Area The Woodlands
Rooms
Bedroom Description En-Suite Bath,Primary Bed - 1st Floor,Walk-In Closet
Other Rooms Breakfast Room, Den, Formal Dining, Gameroom Up, Home Office/Study, Kitchen/Dining Combo, Living Area - 1st Floor, Living Area - 2nd Floor, Living/Dining Combo, Media, Utility Room in House
Master Bathroom Hollywood Bath, Primary Bath: Double Sinks, Primary Bath: Jetted Tub, Primary Bath: Soaking Tub, Secondary Bath(s): Double Sinks, Vanity Area
Kitchen Breakfast Bar, Island w/ Cooktop, Kitchen open to Family Room, Pantry, Pots/Pans Drawers, Soft Closing Cabinets, Under Cabinet Lighting, Walk-in Pantry
Interior
Interior Features Alarm System - Owned, Drapes/Curtains/Window Cover, Dryer Included, Fire/Smoke Alarm, Formal Entry/Foyer, High Ceiling, Prewired for Alarm System, Refrigerator Included, Washer Included
Heating Central Gas
Cooling Central Electric
Flooring Carpet, Laminate, Tile
Fireplaces Number 1
Fireplaces Type Freestanding, Gas Connections, Gaslog Fireplace
Exterior
Exterior Feature Back Yard, Back Yard Fenced, Covered Patio/Deck, Outdoor Kitchen, Patio/Deck, Porch, Sprinkler System, Subdivision Tennis Court
Garage Attached Garage, Oversized Garage, Tandem
Garage Spaces 3.0
Pool Gunite, Heated, In Ground
Roof Type Composition
Street Surface Concrete
Private Pool Yes
Building
Lot Description Subdivision Lot
Story 2
Foundation Slab
Lot Size Range 0 Up To 1/4 Acre
Builder Name J Patrick
Sewer Public Sewer
Water Public Water
Structure Type Brick,Cement Board
New Construction No
Schools
Elementary Schools Creekview Elementary School
Middle Schools Creekside Park Junior High School
High Schools Tomball High School
School District 53 - Tomball
Others
Senior Community No
Restrictions Deed Restrictions
Tax ID 134-429-001-0003
Ownership Full Ownership
Energy Description Digital Program Thermostat,Energy Star/CFL/LED Lights,Insulated/Low-E windows
Acceptable Financing Cash Sale, Conventional
Tax Rate 2.5376
Disclosures Mud, Sellers Disclosure
Listing Terms Cash Sale, Conventional
Financing Cash Sale,Conventional
Special Listing Condition Mud, Sellers Disclosure
Read Less
Want to know what your home might be worth? Contact us for a FREE valuation!

Our team is ready to help you sell your home for the highest possible price ASAP

Bought with Resources Real Estate Group


