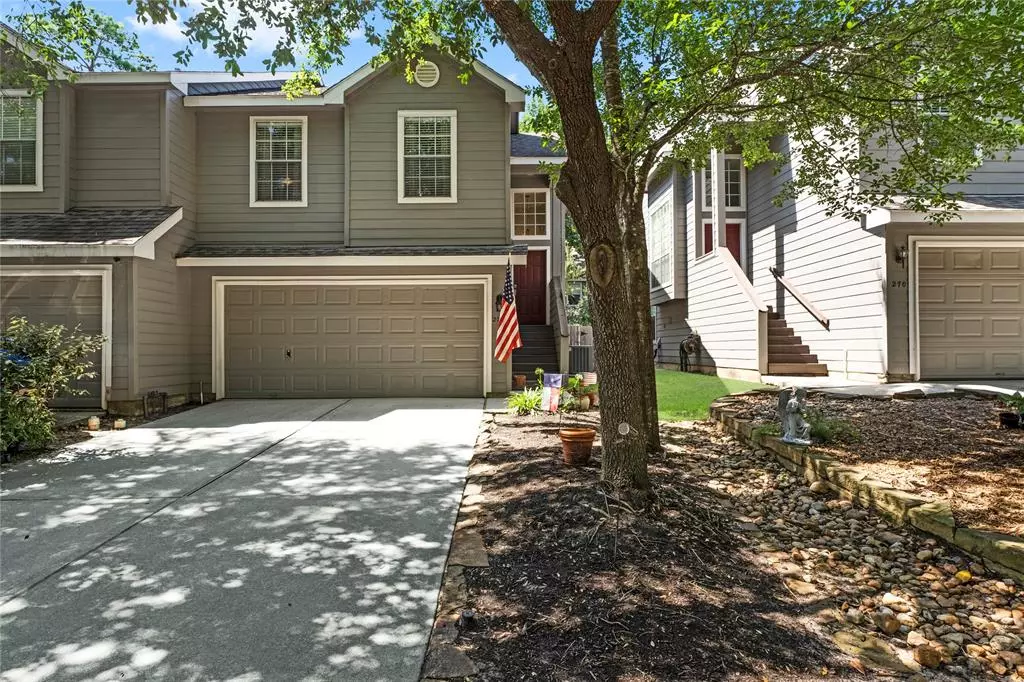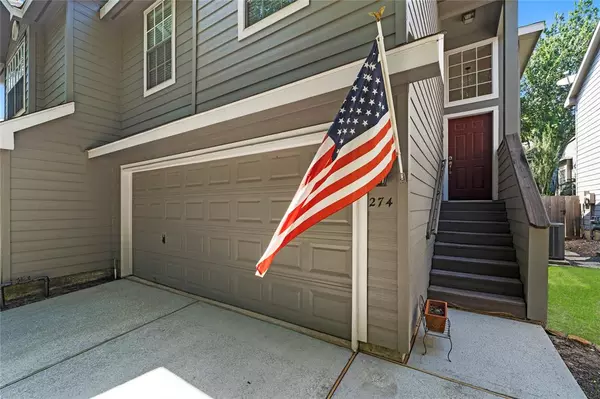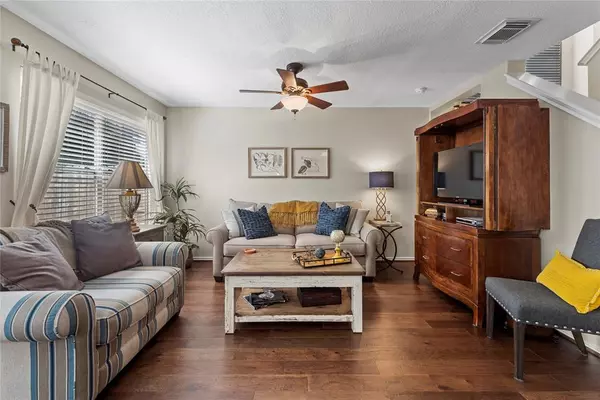$260,000
For more information regarding the value of a property, please contact us for a free consultation.
274 Sentry Maple PL The Woodlands, TX 77382
3 Beds
2.1 Baths
1,330 SqFt
Key Details
Property Type Townhouse
Sub Type Townhouse
Listing Status Sold
Purchase Type For Sale
Square Footage 1,330 sqft
Price per Sqft $209
Subdivision Wdlnds Village Alden Br 66
MLS Listing ID 81363267
Sold Date 08/04/23
Style Traditional
Bedrooms 3
Full Baths 2
Half Baths 1
HOA Fees $160/mo
Year Built 1999
Annual Tax Amount $3,525
Tax Year 2022
Lot Size 2,566 Sqft
Property Description
Lovely townhome in Alden Bridge features fresh paint on walls, trim, doors, and ceilings in 2020. A/C unit new in 2016. Two-story foyer with a wall of windows above a quaint bench seat. Wood flooring throughout main living area was installed in 2016. Family room featuring wood floors and lighted ceiling fan is open to the remodeled Kitchen (2016) and dining areas. Kitchen features wood floors, newer white cabinetry and hardware, exotic granite counter tops, subway tile backsplash, stainless appliances (refrigerator included), and large pantry. Dining area with exterior access to back yard. Upstairs is large owner's suite with high ceilings, large walk-in closet with built-in shelving, and en-suite bath with dual sinks and shower/tub combo. 2nd floor laundry for convenience with washer and dryer included. Two additional bedrooms and additional full bath up. Large closets for storage. Backyard features a large deck (2011) with built-in seating areas & trellis. See video online
Location
State TX
County Montgomery
Area The Woodlands
Rooms
Bedroom Description All Bedrooms Up,En-Suite Bath,Primary Bed - 2nd Floor,Walk-In Closet
Other Rooms Breakfast Room, Family Room, Utility Room in House
Master Bathroom Half Bath, Primary Bath: Double Sinks, Primary Bath: Tub/Shower Combo, Secondary Bath(s): Tub/Shower Combo
Den/Bedroom Plus 3
Kitchen Breakfast Bar, Kitchen open to Family Room, Pantry
Interior
Interior Features Central Laundry, Window Coverings, Fire/Smoke Alarm, Formal Entry/Foyer, High Ceiling, Prewired for Alarm System
Heating Central Gas
Cooling Central Electric
Flooring Carpet, Tile, Vinyl, Wood
Appliance Dryer Included, Refrigerator, Washer Included
Laundry Central Laundry
Exterior
Exterior Feature Back Yard, Fenced, Patio/Deck, Sprinkler System
Garage Attached Garage
Roof Type Composition
Private Pool No
Building
Faces South
Story 2
Entry Level Level 1
Foundation Slab
Sewer Public Sewer
Water Water District
Structure Type Cement Board
New Construction No
Schools
Elementary Schools Powell Elementary School (Conroe)
Middle Schools Mccullough Junior High School
High Schools The Woodlands High School
School District 11 - Conroe
Others
HOA Fee Include Exterior Building
Senior Community No
Tax ID 9719-66-08700
Energy Description Ceiling Fans,Insulated/Low-E windows,Insulation - Other,North/South Exposure
Acceptable Financing Cash Sale, Conventional, FHA, Investor, VA
Tax Rate 2.0208
Disclosures Exclusions, Mud, Other Disclosures, Sellers Disclosure
Listing Terms Cash Sale, Conventional, FHA, Investor, VA
Financing Cash Sale,Conventional,FHA,Investor,VA
Special Listing Condition Exclusions, Mud, Other Disclosures, Sellers Disclosure
Read Less
Want to know what your home might be worth? Contact us for a FREE valuation!

Our team is ready to help you sell your home for the highest possible price ASAP

Bought with Rose Above Realty






