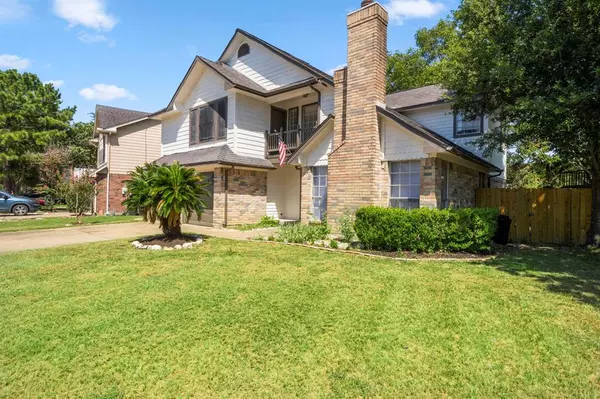$258,000
For more information regarding the value of a property, please contact us for a free consultation.
6523 Garden Canyon DR Katy, TX 77449
4 Beds
2.1 Baths
1,718 SqFt
Key Details
Property Type Single Family Home
Listing Status Sold
Purchase Type For Sale
Square Footage 1,718 sqft
Price per Sqft $151
Subdivision Settlers Village Sec 02
MLS Listing ID 10062794
Sold Date 08/14/23
Style Colonial
Bedrooms 4
Full Baths 2
Half Baths 1
HOA Fees $29/ann
HOA Y/N 1
Year Built 1983
Annual Tax Amount $5,029
Tax Year 2022
Lot Size 7,200 Sqft
Acres 0.1653
Property Description
Amazing opportunity to own a completely remodeled home in Settlers Village. Home has a fresh, clean appearance that you will love coming home to! Property features fresh paint both exterior and interior. All new flooring inside. All cabinets in kitchen and bathrooms have been upgraded soft close drawers. Kitchen boasts stainless steel appliances, built-in microwave and eye catching subway back splash. Open floor plan with cozy fireplace in family room. Primary bedroom is generously sized and features a large ensuite bathroom with tile surround. All bedrooms have walk-in closets. Fenced in backyard with no back neighbors. Natural gas connection for your grill along with large covered patio are perfect those afternoon grilling sessions, or just relaxing in privacy Property is a short walk to the neighborhood playground, walking path and community pool. Plus, a short walk to elementary school. Nearby shopping and easy access to amenities make this a great placebo call home.
Location
State TX
County Harris
Area Bear Creek South
Rooms
Bedroom Description All Bedrooms Up,Primary Bed - 2nd Floor,Walk-In Closet
Other Rooms Breakfast Room, Family Room, Kitchen/Dining Combo, Living Area - 1st Floor, Living/Dining Combo
Kitchen Kitchen open to Family Room, Soft Closing Cabinets
Interior
Interior Features Fire/Smoke Alarm, Formal Entry/Foyer, High Ceiling
Heating Central Gas
Cooling Central Electric
Flooring Tile, Vinyl Plank
Fireplaces Number 1
Exterior
Exterior Feature Back Yard Fenced, Covered Patio/Deck, Exterior Gas Connection, Patio/Deck, Porch
Garage Attached Garage
Garage Spaces 2.0
Garage Description Double-Wide Driveway
Roof Type Composition
Street Surface Concrete
Private Pool No
Building
Lot Description Subdivision Lot
Faces South
Story 2
Foundation Slab
Lot Size Range 0 Up To 1/4 Acre
Sewer Public Sewer
Water Public Water
Structure Type Brick,Other,Wood
New Construction No
Schools
Elementary Schools Walker Elementary School (Cypress-Fairbanks)
Middle Schools Rowe Middle School
High Schools Cypress Park High School
School District 13 - Cypress-Fairbanks
Others
Restrictions Deed Restrictions
Tax ID 113-169-011-0014
Acceptable Financing Cash Sale, Conventional, FHA, Investor, VA
Tax Rate 2.6781
Disclosures No Disclosures
Listing Terms Cash Sale, Conventional, FHA, Investor, VA
Financing Cash Sale,Conventional,FHA,Investor,VA
Special Listing Condition No Disclosures
Read Less
Want to know what your home might be worth? Contact us for a FREE valuation!

Our team is ready to help you sell your home for the highest possible price ASAP

Bought with eXp Realty, LLC






