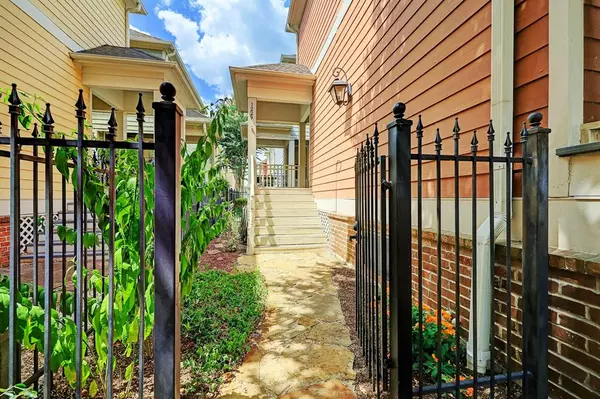$460,000
For more information regarding the value of a property, please contact us for a free consultation.
1229 W 22nd ST Houston, TX 77008
3 Beds
2.1 Baths
2,206 SqFt
Key Details
Property Type Single Family Home
Listing Status Sold
Purchase Type For Sale
Square Footage 2,206 sqft
Price per Sqft $208
Subdivision Bercons West 22Nd Street Add
MLS Listing ID 73271170
Sold Date 08/28/23
Style Craftsman
Bedrooms 3
Full Baths 2
Half Baths 1
Year Built 2006
Annual Tax Amount $9,138
Tax Year 2022
Lot Size 2,492 Sqft
Acres 0.0572
Property Description
Welcome to 1229 W 22nd St. As you step inside, you'll be greeted by an inviting living space adorned with natural light and warm ambiance. The open-concept layout seamlessly connects the living room, dining area, kitchen, and first floor porch, creating an ideal setting for entertaining family and friends. The well-designed kitchen is equipped with modern appliances, ample cabinetry, and a convenient breakfast bar, making meal preparation a breeze. The primary bedroom is a true sanctuary, featuring a cozy office niche, perfect for those working from home or pursuing creative endeavors. The attached ensuite bathroom is tastefully designed, complete with a bathtub, and separate walk-in shower. This two-story gem in Shady Acres is the perfect place to call home. Don't miss the opportunity to experience a relaxed and contemporary lifestyle. Schedule your visit today and make this dream home yours!
Location
State TX
County Harris
Area Heights/Greater Heights
Rooms
Bedroom Description All Bedrooms Up,En-Suite Bath,Primary Bed - 2nd Floor,Sitting Area,Walk-In Closet
Other Rooms Kitchen/Dining Combo, Living Area - 1st Floor, Living/Dining Combo, Utility Room in House
Master Bathroom Primary Bath: Double Sinks, Primary Bath: Separate Shower, Primary Bath: Soaking Tub
Kitchen Breakfast Bar, Kitchen open to Family Room, Pantry
Interior
Heating Central Gas
Cooling Central Electric
Flooring Carpet, Tile, Wood
Exterior
Exterior Feature Porch
Garage Attached Garage
Garage Spaces 2.0
Roof Type Composition
Private Pool No
Building
Lot Description Subdivision Lot
Faces West
Story 2
Foundation Pier & Beam
Lot Size Range 0 Up To 1/4 Acre
Sewer Public Sewer
Water Public Water
Structure Type Cement Board
New Construction No
Schools
Elementary Schools Sinclair Elementary School (Houston)
Middle Schools Hamilton Middle School (Houston)
High Schools Waltrip High School
School District 27 - Houston
Others
Senior Community No
Restrictions Unknown
Tax ID 128-004-001-0011
Acceptable Financing Cash Sale, Conventional, FHA, VA
Tax Rate 2.2019
Disclosures Corporate Listing
Listing Terms Cash Sale, Conventional, FHA, VA
Financing Cash Sale,Conventional,FHA,VA
Special Listing Condition Corporate Listing
Read Less
Want to know what your home might be worth? Contact us for a FREE valuation!

Our team is ready to help you sell your home for the highest possible price ASAP

Bought with Keller Williams Realty Metropolitan






