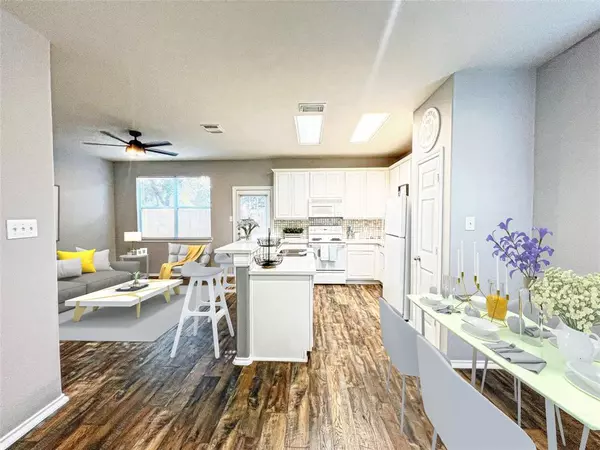$227,000
For more information regarding the value of a property, please contact us for a free consultation.
449 Folk Crest Ln League City, TX 77573
3 Beds
2.1 Baths
1,433 SqFt
Key Details
Property Type Townhouse
Sub Type Townhouse
Listing Status Sold
Purchase Type For Sale
Square Footage 1,433 sqft
Price per Sqft $158
Subdivision Retreat In Bay Colony
MLS Listing ID 93793404
Sold Date 09/05/23
Style Traditional
Bedrooms 3
Full Baths 2
Half Baths 1
HOA Fees $150/mo
Year Built 2006
Lot Size 4,125 Sqft
Property Description
***Disclosure:Virtual Staging was used *** Come check out this beautifully remodeled 3 Bedroom 2 1/2 Bath Townhouse in the Retreat at Bay Colony. This home is ready for its new owner. This property feels very spacious as the first floor consists of an open floor plan. The whole house is freshly painted inside and out! Roof is in good condition. Brand new laminate hardwood flooring, new quartz countertops, new backsplash, new fans, and new deep sink in the kitchen. You can control the fan and lights in each room with remotes. The half bathroom downstairs has been remodeled. As you walk upstairs you are greeted with two bedrooms that can be turned into anything you'd like such as an office or game room. The master is luxurious as it has high ceilings and comes with a double sink, stand up shower, and a soaking tub. *** The backyard also has a brand new fence *** This home is in a great area as you can get to either Houston, Kemah, or Galveston in just a short drive. Easy access to 45.
Location
State TX
County Galveston
Area League City
Rooms
Bedroom Description All Bedrooms Up,Walk-In Closet
Other Rooms Kitchen/Dining Combo, Living Area - 1st Floor, Utility Room in House
Master Bathroom Primary Bath: Double Sinks, Primary Bath: Separate Shower, Primary Bath: Soaking Tub, Secondary Bath(s): Tub/Shower Combo
Kitchen Pantry
Interior
Interior Features Fire/Smoke Alarm, High Ceiling
Heating Central Electric
Cooling Central Electric
Flooring Laminate
Exterior
Exterior Feature Back Yard, Fenced, Private Driveway, Side Yard
Roof Type Composition
Private Pool No
Building
Story 2
Entry Level All Levels
Foundation Slab
Sewer Public Sewer
Water Public Water, Water District
Structure Type Cement Board
New Construction No
Schools
Elementary Schools Calder Road Elementary School
Middle Schools Dickinson Junior High
High Schools Dickinson High School
School District 17 - Dickinson
Others
HOA Fee Include Exterior Building
Senior Community No
Tax ID 8700-2222-0100-279
Acceptable Financing Cash Sale, Conventional, FHA
Disclosures Sellers Disclosure
Listing Terms Cash Sale, Conventional, FHA
Financing Cash Sale,Conventional,FHA
Special Listing Condition Sellers Disclosure
Read Less
Want to know what your home might be worth? Contact us for a FREE valuation!

Our team is ready to help you sell your home for the highest possible price ASAP

Bought with Compass RE Texas, LLC - Houston






