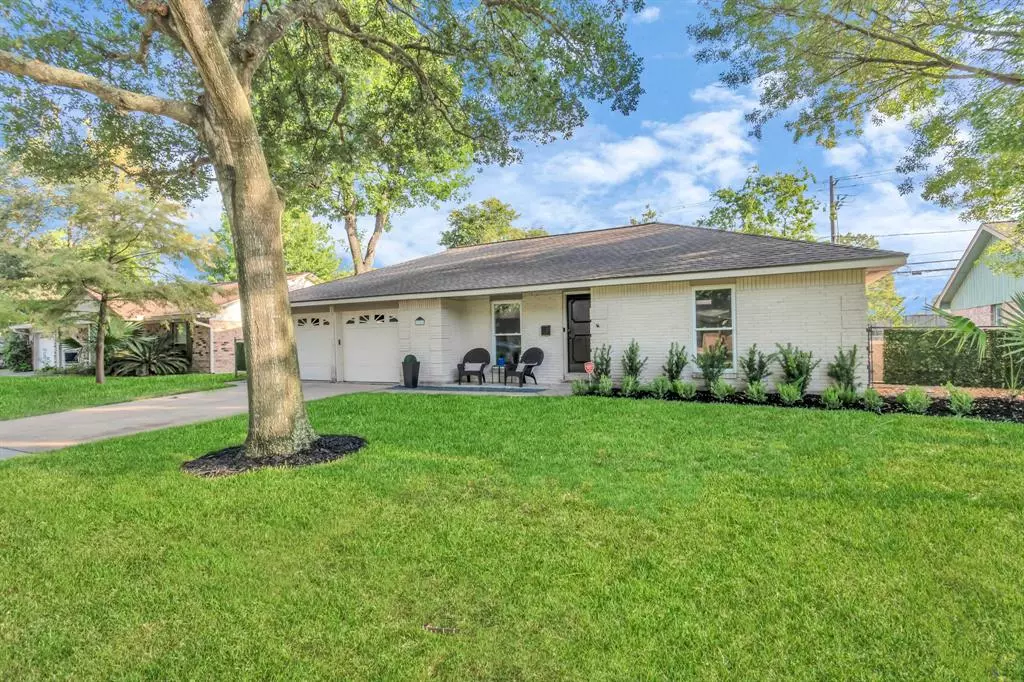$378,000
For more information regarding the value of a property, please contact us for a free consultation.
9006 Rossette DR Houston, TX 77080
3 Beds
2 Baths
1,424 SqFt
Key Details
Property Type Single Family Home
Listing Status Sold
Purchase Type For Sale
Square Footage 1,424 sqft
Price per Sqft $256
Subdivision Binglewood Sec 05
MLS Listing ID 98293946
Sold Date 09/05/23
Style Ranch
Bedrooms 3
Full Baths 2
Year Built 1967
Annual Tax Amount $5,033
Tax Year 2022
Lot Size 7,682 Sqft
Acres 0.1764
Property Description
Explore this incredible renovated 3-2-2 home in Binglewood, nestled in Spring Branch ISD. Easy access to 290 and Beltway 8, makes Downtown, the Galleria, City Center/Memorial, and the Energy Corridor mere minutes away. Discover exquisite durable flooring that graces every room. Delight in the contemporary kitchen with Shaker cabinets, Quartz countertops, new appliances, and an expansive pantry. Generously sized guest rooms offer ample closets. Beautiful new guest bath is adjacent to a linen closet. The primary bedroom boasts a large walk-in closet with an additional separate closet. Admire the modernized ensuite, showcasing a splendid full-size walk-in shower. The open-concept family/kitchen has amazing views of the expansive backyard that beckon you to the glistening pool. With abundant space for leisure or recreation, the yard is perfect for both play and relaxation. Storage shed is wired with electricity. Don't miss this house! Come see for yourself! ATTACHED LIST OF ALL UPDATES
Location
State TX
County Harris
Area Spring Branch
Rooms
Bedroom Description All Bedrooms Down,En-Suite Bath,Walk-In Closet
Other Rooms 1 Living Area, Home Office/Study, Kitchen/Dining Combo, Living/Dining Combo
Master Bathroom Primary Bath: Shower Only, Secondary Bath(s): Tub/Shower Combo
Den/Bedroom Plus 3
Kitchen Pantry, Walk-in Pantry
Interior
Interior Features Refrigerator Included
Heating Central Electric, Central Gas
Cooling Central Electric
Flooring Laminate
Exterior
Exterior Feature Back Yard, Back Yard Fenced, Patio/Deck, Storage Shed
Garage Attached Garage
Garage Spaces 2.0
Garage Description Double-Wide Driveway
Pool In Ground
Roof Type Composition
Street Surface Asphalt,Curbs,Gutters
Private Pool Yes
Building
Lot Description Cul-De-Sac
Faces South
Story 1
Foundation Slab
Lot Size Range 0 Up To 1/4 Acre
Sewer Public Sewer
Water Public Water
Structure Type Brick
New Construction No
Schools
Elementary Schools Edgewood Elementary School (Spring Branch)
Middle Schools Northbrook Middle School
High Schools Northbrook High School
School District 49 - Spring Branch
Others
Senior Community No
Restrictions Deed Restrictions
Tax ID 096-223-000-0635
Ownership Full Ownership
Energy Description Attic Fan,Energy Star Appliances,High-Efficiency HVAC,HVAC>13 SEER
Acceptable Financing Cash Sale, Conventional, VA
Tax Rate 2.4379
Disclosures Home Protection Plan, Other Disclosures, Sellers Disclosure, Special Addendum
Listing Terms Cash Sale, Conventional, VA
Financing Cash Sale,Conventional,VA
Special Listing Condition Home Protection Plan, Other Disclosures, Sellers Disclosure, Special Addendum
Read Less
Want to know what your home might be worth? Contact us for a FREE valuation!

Our team is ready to help you sell your home for the highest possible price ASAP

Bought with REALM Real Estate Professionals - West Houston






