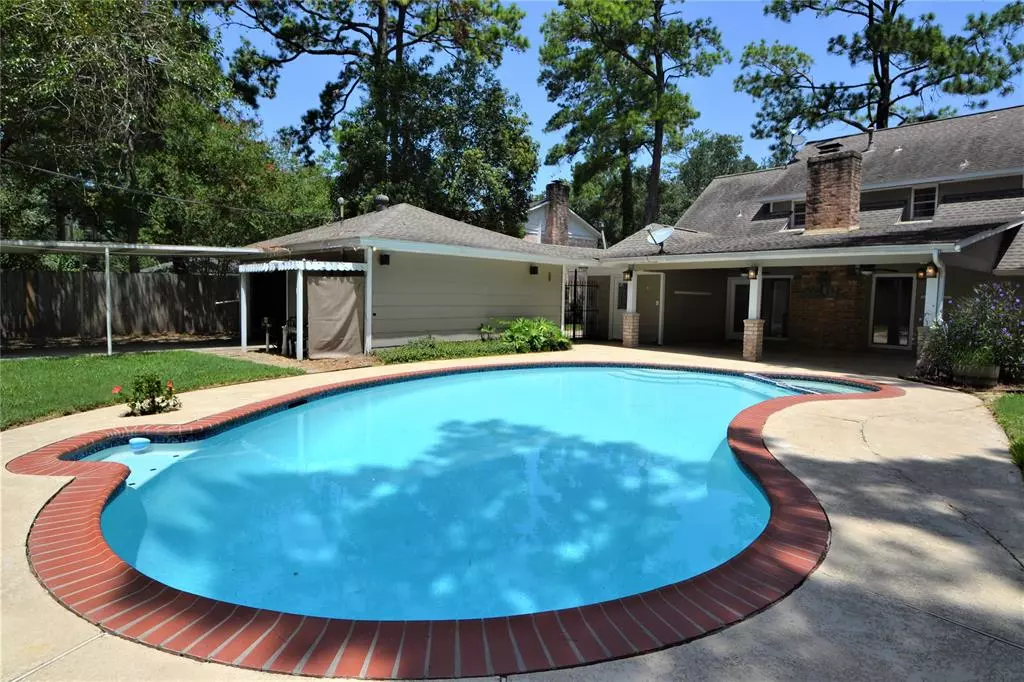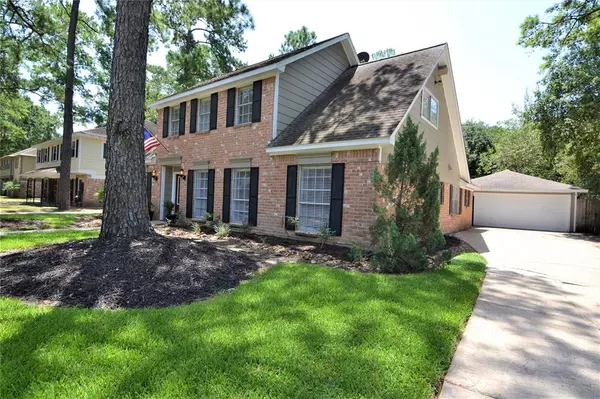$334,900
For more information regarding the value of a property, please contact us for a free consultation.
10531 ELMDALE DR Houston, TX 77070
4 Beds
2.1 Baths
2,487 SqFt
Key Details
Property Type Single Family Home
Listing Status Sold
Purchase Type For Sale
Square Footage 2,487 sqft
Price per Sqft $134
Subdivision Norchester
MLS Listing ID 42640568
Sold Date 09/06/23
Style Georgian
Bedrooms 4
Full Baths 2
Half Baths 1
HOA Fees $58/ann
HOA Y/N 1
Year Built 1972
Annual Tax Amount $6,241
Tax Year 2022
Lot Size 10,000 Sqft
Property Description
****OPEN HOUSE SATURDAY JULY 22 FROM 1-3 PM ******Look no further! Your new home with a great pool awaits you in beautiful Norchester! Move-in ready! Plenty of outdoor yard space and a fantastic 10-foot-deep pool to relax in! A huge family room flows nicely into the kitchen area—beautiful formal living and dining rooms. The primary bedroom is downstairs with lots of built-ins in the closet! Separate sinks his and her closets! There is a space behind the garage for boats and extra storage, giving plenty of space for vehicles and storage! The yard is beautifully maintained with mature trees too! Schedule your visit today to see this wonderful home! Fresh paint, Beautifull hardwood floor, It has so much to offer! We are zoned to highly acclaimed CFISD.EZY ACCESS TO HWYS AND VINTAGE SHOPPING CENTER.
Location
State TX
County Harris
Area Cypress North
Rooms
Bedroom Description Primary Bed - 1st Floor,Walk-In Closet
Other Rooms Breakfast Room, Family Room, Formal Dining, Formal Living, Gameroom Up, Utility Room in House
Kitchen Breakfast Bar, Pantry
Interior
Interior Features Crown Molding, Fire/Smoke Alarm
Heating Central Gas
Cooling Central Electric
Flooring Carpet, Engineered Wood, Tile
Fireplaces Number 1
Fireplaces Type Gas Connections
Exterior
Exterior Feature Back Yard, Back Yard Fenced, Fully Fenced, Patio/Deck, Porch, Side Yard, Spa/Hot Tub, Storage Shed
Garage Detached Garage
Garage Spaces 2.0
Carport Spaces 1
Garage Description Additional Parking, Auto Garage Door Opener, Boat Parking, Golf Cart Garage, RV Parking
Pool In Ground
Roof Type Composition
Street Surface Concrete
Private Pool Yes
Building
Lot Description Subdivision Lot
Faces North
Story 2
Foundation Slab
Lot Size Range 0 Up To 1/4 Acre
Sewer Public Sewer
Water Public Water
Structure Type Brick,Cement Board
New Construction No
Schools
Elementary Schools Matzke Elementary School
Middle Schools Bleyl Middle School
High Schools Cypress Creek High School
School District 13 - Cypress-Fairbanks
Others
HOA Fee Include Grounds,Recreational Facilities
Restrictions Deed Restrictions,Restricted
Tax ID 103-231-000-0016
Energy Description Attic Vents,Ceiling Fans
Acceptable Financing Cash Sale, Conventional, Seller to Contribute to Buyer's Closing Costs
Tax Rate 2.4
Disclosures Mud, Sellers Disclosure
Listing Terms Cash Sale, Conventional, Seller to Contribute to Buyer's Closing Costs
Financing Cash Sale,Conventional,Seller to Contribute to Buyer's Closing Costs
Special Listing Condition Mud, Sellers Disclosure
Read Less
Want to know what your home might be worth? Contact us for a FREE valuation!

Our team is ready to help you sell your home for the highest possible price ASAP

Bought with Nan & Company PropertiesChristie's International R






