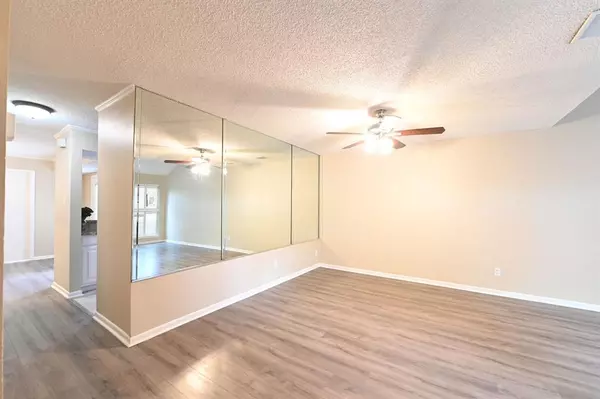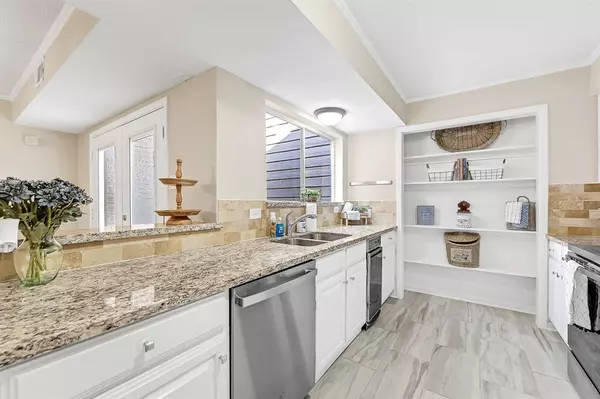$268,000
For more information regarding the value of a property, please contact us for a free consultation.
16570 Space Center BLVD Houston, TX 77058
3 Beds
2.1 Baths
1,560 SqFt
Key Details
Property Type Townhouse
Sub Type Townhouse
Listing Status Sold
Purchase Type For Sale
Square Footage 1,560 sqft
Price per Sqft $166
Subdivision University Green T/H
MLS Listing ID 69382089
Sold Date 09/12/23
Style Traditional
Bedrooms 3
Full Baths 2
Half Baths 1
HOA Fees $235/mo
Year Built 1976
Annual Tax Amount $5,106
Tax Year 2022
Lot Size 2,653 Sqft
Property Description
Welcome to University Green Townhomes with walking trails, park, tennis courts, pickleball, and swimming pool. It features a low-maintenance lifestyle with many outdoor activities nearby including Bay Area Dog Park and the neighborhood is pet-friendly. There are many updated features such as; new flooring, granite countertops, a new a/c unit, newly installed pex pipes, refurbished chimney, and new breaker box. One of the 3 bedrooms can also second as an office space. The primary bedroom is downstairs and has a private patio entrance. The inside of the townhome has been freshly painted. This home is centrally located in Clear Lake near the University of Houston-Clear Lake, NASA, Exploration Green, Clear Lake High School, Baybrook Mall, and many shopping and restaurant experiences. Discover the perfect blend of comfort, convenience, and natural beauty at University Green Townhomes. We invite you to make this delightful townhouse your new home.
Location
State TX
County Harris
Area Clear Lake Area
Rooms
Bedroom Description Primary Bed - 1st Floor
Other Rooms Formal Dining, Living Area - 1st Floor, Utility Room in House
Master Bathroom Half Bath, Primary Bath: Double Sinks, Primary Bath: Tub/Shower Combo, Secondary Bath(s): Tub/Shower Combo
Den/Bedroom Plus 4
Kitchen Breakfast Bar
Interior
Interior Features Crown Molding, Window Coverings, Dry Bar, Fire/Smoke Alarm, Prewired for Alarm System, Refrigerator Included, Wet Bar
Heating Central Electric
Cooling Central Electric
Flooring Carpet, Laminate, Tile
Fireplaces Number 1
Fireplaces Type Gas Connections
Laundry Utility Rm in House
Exterior
Exterior Feature Area Tennis Courts, Fenced, Front Green Space, Patio/Deck, Private Driveway, Side Yard
Garage Detached Garage
Garage Spaces 1.0
Roof Type Composition
Street Surface Concrete,Curbs
Private Pool No
Building
Faces East
Story 2
Unit Location On Street
Entry Level 2nd Level
Foundation Slab
Sewer Public Sewer
Water Public Water
Structure Type Brick,Wood
New Construction No
Schools
Elementary Schools Falcon Pass Elementary School
Middle Schools Space Center Intermediate School
High Schools Clear Lake High School
School District 9 - Clear Creek
Others
Pets Allowed With Restrictions
HOA Fee Include Grounds,Insurance,Trash Removal,Water and Sewer
Senior Community No
Tax ID 108-791-002-0003
Ownership Full Ownership
Energy Description Ceiling Fans
Acceptable Financing Cash Sale, Conventional, FHA, VA
Tax Rate 2.4437
Disclosures Sellers Disclosure
Listing Terms Cash Sale, Conventional, FHA, VA
Financing Cash Sale,Conventional,FHA,VA
Special Listing Condition Sellers Disclosure
Pets Description With Restrictions
Read Less
Want to know what your home might be worth? Contact us for a FREE valuation!

Our team is ready to help you sell your home for the highest possible price ASAP

Bought with Texas Finest Real Estate Group






