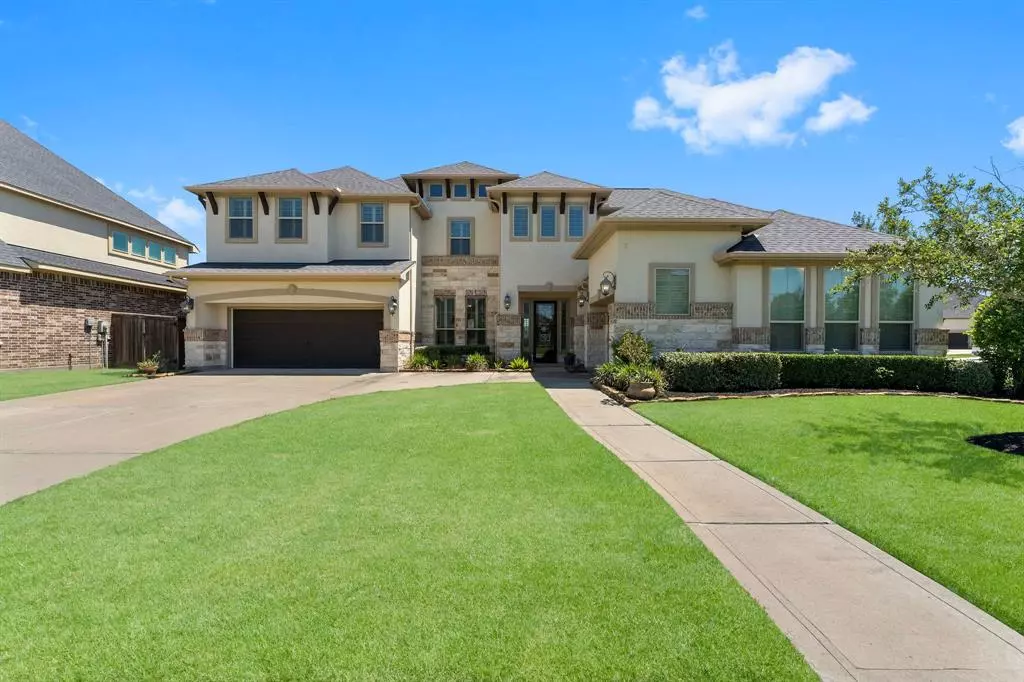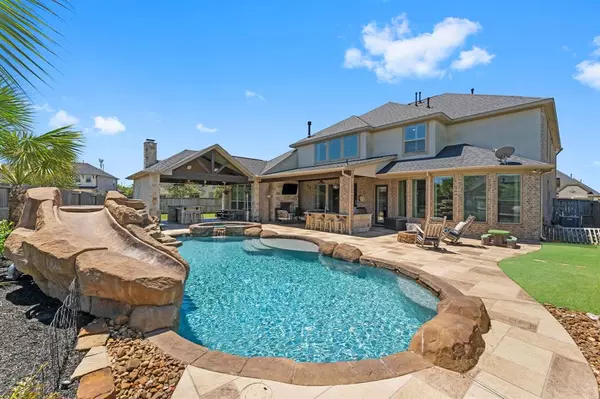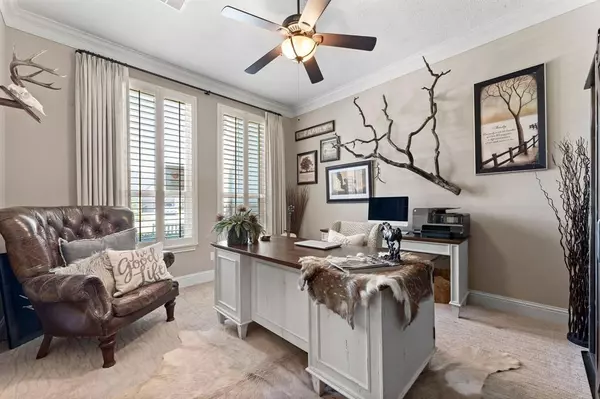$1,210,000
For more information regarding the value of a property, please contact us for a free consultation.
5702 Comal Park CT Houston, TX 77059
5 Beds
4.1 Baths
5,209 SqFt
Key Details
Property Type Single Family Home
Listing Status Sold
Purchase Type For Sale
Square Footage 5,209 sqft
Price per Sqft $214
Subdivision El Dorado Clear Lake City
MLS Listing ID 13448621
Sold Date 09/26/23
Style Contemporary/Modern,Traditional
Bedrooms 5
Full Baths 4
Half Baths 1
HOA Fees $87/ann
HOA Y/N 1
Year Built 2016
Annual Tax Amount $24,535
Tax Year 2022
Lot Size 0.327 Acres
Acres 0.3267
Property Description
This stunning Trendmaker home with backyard oasis is nestled on an oversized, corner lot in the Reserve at Clear Lake City. Fabulous floor plan w/ soaring ceilings in the great room plus gorgeous stone fireplace & windows offering views of the spectacular pool & outdoor entertaining areas. The island kitchen features double ovens, gas range, generous counter and cabinet space with an adjoining dining area. The first floor primary suite is the perfect place to unwind with a spa like bathroom and large walk-in shower. There's also a private study & downstairs guest bedroom & bath. The winding staircase leads you to the second floor with media room, spacious game room, 3 secondary bedrooms plus a hidden room made for toys or storage. The backyard is a one of a kind with multiple seating areas, outdoor kitchen, fireplace & large bar - all surrounding a beautiful saltwater pool & spa. This home features numerous upgrades throughout & is ready for your most discerning buyers.
Location
State TX
County Harris
Community Clear Lake City
Area Clear Lake Area
Rooms
Bedroom Description 1 Bedroom Down - Not Primary BR,Primary Bed - 1st Floor,Walk-In Closet
Other Rooms Formal Dining, Gameroom Up, Home Office/Study, Living Area - 1st Floor, Media
Master Bathroom Primary Bath: Double Sinks, Primary Bath: Separate Shower, Primary Bath: Soaking Tub
Kitchen Breakfast Bar, Island w/o Cooktop, Kitchen open to Family Room, Walk-in Pantry
Interior
Interior Features Window Coverings, Formal Entry/Foyer, High Ceiling
Heating Central Gas, Zoned
Cooling Central Electric, Zoned
Flooring Carpet, Tile
Fireplaces Number 2
Exterior
Exterior Feature Back Yard Fenced, Covered Patio/Deck, Outdoor Fireplace, Outdoor Kitchen, Porch
Garage Attached/Detached Garage
Garage Spaces 3.0
Pool In Ground, Salt Water
Roof Type Composition
Street Surface Concrete,Curbs,Gutters
Private Pool Yes
Building
Lot Description Corner, Cul-De-Sac
Faces West
Story 2
Foundation Slab
Lot Size Range 1/4 Up to 1/2 Acre
Builder Name Trendmaker Homes
Water Water District
Structure Type Stone,Stucco
New Construction No
Schools
Elementary Schools Brookwood Elementary School
Middle Schools Space Center Intermediate School
High Schools Clear Lake High School
School District 9 - Clear Creek
Others
Senior Community No
Restrictions Deed Restrictions
Tax ID 136-622-001-0013
Energy Description Ceiling Fans,Digital Program Thermostat
Acceptable Financing Cash Sale, Conventional, FHA, VA
Tax Rate 2.9537
Disclosures Exclusions, Mud
Listing Terms Cash Sale, Conventional, FHA, VA
Financing Cash Sale,Conventional,FHA,VA
Special Listing Condition Exclusions, Mud
Read Less
Want to know what your home might be worth? Contact us for a FREE valuation!

Our team is ready to help you sell your home for the highest possible price ASAP

Bought with UTR TEXAS, REALTORS






