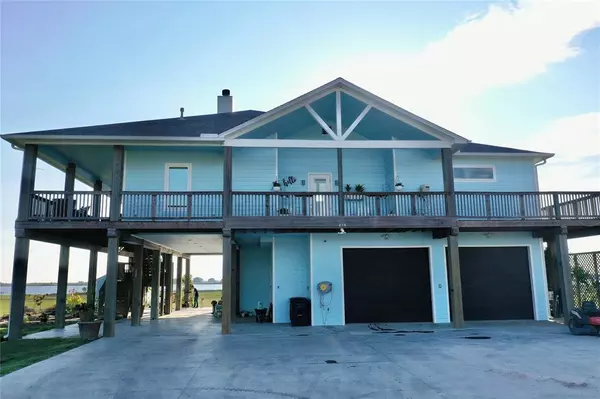$799,000
For more information regarding the value of a property, please contact us for a free consultation.
236 Turtle Bay CV Palacios, TX 77465
4 Beds
3.1 Baths
2,639 SqFt
Key Details
Property Type Single Family Home
Listing Status Sold
Purchase Type For Sale
Square Footage 2,639 sqft
Price per Sqft $269
Subdivision Turtle Bay Cove Sub
MLS Listing ID 66419802
Sold Date 09/29/23
Style Other Style
Bedrooms 4
Full Baths 3
Half Baths 1
HOA Fees $25/ann
Year Built 2017
Annual Tax Amount $8,769
Tax Year 2022
Lot Size 2.200 Acres
Acres 2.2
Property Description
Quiet bay living & beautiful sunsets! What else could you ask for? All of this on 2.2 acres in a well constructed, attractive 2600+ sf home. 3 BR upstairs w/guest BR, full bath & bonus room downstairs. Downstairs garage/workshop is finished out & spacious. House amenities include 2 whole house humidifiers*2 tankless propane water heaters*2 2-1/2 ton units*reverse osmosis water treatment*central vacuum system*elevator shaft*walk-in pantry*gas stove*granite countertops*stainless FarmHouse sink*stainless appliances*fireplace*beautiful expansive view of bay through the large elegant living room windows. So many other features you have to see! Primary bedroom is full of natural light & the primary bath has a beautiful European shower*double sink vanity*humongous closet & water closet. Beautiful view of the bay & sunsets. Enjoy the outdoors in the shade under the balcony or do some gardening in the huge gardenspace. Many varieties of fruit trees, & a nice rock garden w/water feature.
Location
State TX
County Matagorda
Rooms
Bedroom Description 1 Bedroom Down - Not Primary BR,En-Suite Bath,Primary Bed - 2nd Floor,Multilevel Bedroom,Split Plan,Walk-In Closet
Other Rooms 1 Living Area, Family Room, Guest Suite, Kitchen/Dining Combo, Living Area - 2nd Floor, Utility Room in House
Master Bathroom Primary Bath: Double Sinks, Primary Bath: Shower Only, Secondary Bath(s): Double Sinks, Secondary Bath(s): Tub/Shower Combo, Vanity Area
Den/Bedroom Plus 5
Kitchen Breakfast Bar, Island w/o Cooktop, Kitchen open to Family Room, Reverse Osmosis, Under Cabinet Lighting, Walk-in Pantry
Interior
Interior Features Central Vacuum, Crown Molding, Window Coverings, Elevator Shaft, Fire/Smoke Alarm, High Ceiling, Refrigerator Included
Heating Central Electric
Cooling Central Electric, Central Gas
Flooring Tile
Fireplaces Number 1
Fireplaces Type Gas Connections, Wood Burning Fireplace
Exterior
Exterior Feature Covered Patio/Deck, Not Fenced, Private Driveway, Storage Shed
Garage Attached Garage
Garage Spaces 2.0
Carport Spaces 2
Garage Description Double-Wide Driveway
Waterfront Description Bay Front,Bay View
Roof Type Composition
Street Surface Asphalt
Private Pool No
Building
Lot Description Subdivision Lot, Water View, Waterfront
Faces North
Story 2
Foundation On Stilts
Lot Size Range 2 Up to 5 Acres
Water Aerobic, Well
Structure Type Cement Board
New Construction No
Schools
Elementary Schools Central Elementary School (Palacios)
Middle Schools Palacios Junior High School
High Schools Palacios High School
School District 156 - Palacios
Others
Senior Community No
Restrictions Unknown
Tax ID 83377
Energy Description Ceiling Fans,Digital Program Thermostat,Energy Star Appliances,Energy Star/CFL/LED Lights,High-Efficiency HVAC,Insulated/Low-E windows,North/South Exposure,Tankless/On-Demand H2O Heater
Acceptable Financing Cash Sale, Conventional, FHA, USDA Loan, VA
Tax Rate 2.0195
Disclosures Sellers Disclosure
Listing Terms Cash Sale, Conventional, FHA, USDA Loan, VA
Financing Cash Sale,Conventional,FHA,USDA Loan,VA
Special Listing Condition Sellers Disclosure
Read Less
Want to know what your home might be worth? Contact us for a FREE valuation!

Our team is ready to help you sell your home for the highest possible price ASAP

Bought with Non-MLS






