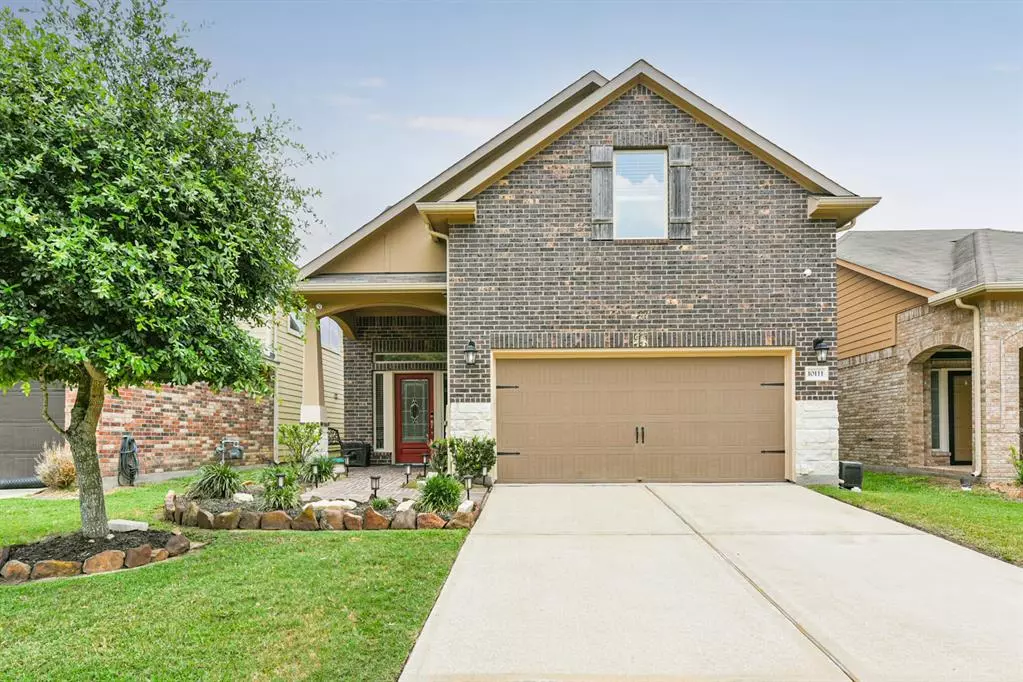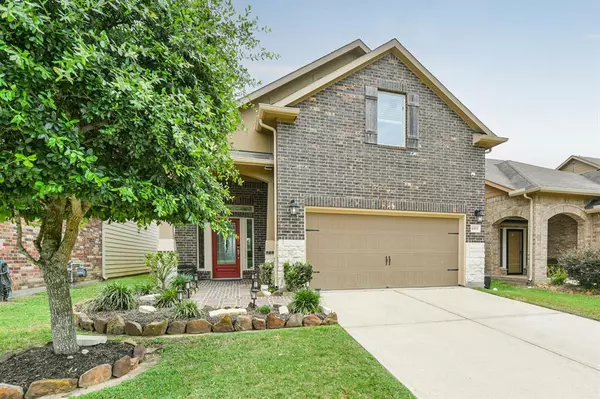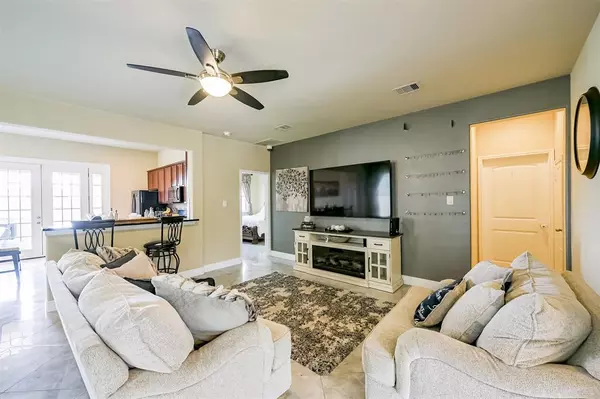$345,000
For more information regarding the value of a property, please contact us for a free consultation.
10111 Texas Sage DR Houston, TX 77075
4 Beds
2.1 Baths
2,191 SqFt
Key Details
Property Type Single Family Home
Listing Status Sold
Purchase Type For Sale
Square Footage 2,191 sqft
Price per Sqft $152
Subdivision Bridges/Blackhawk Sec 1
MLS Listing ID 27561140
Sold Date 10/02/23
Style Traditional
Bedrooms 4
Full Baths 2
Half Baths 1
HOA Fees $57/ann
HOA Y/N 1
Year Built 2014
Annual Tax Amount $7,661
Tax Year 2022
Lot Size 5,066 Sqft
Acres 0.1163
Property Description
Beautiful two story home featuring an open-concept design, 4 bedrooms & many upgrades. New polished porcelain tile extends from the entry throughout the 1st floor. The kitchen boasts granite countertops, 42" cabinetry, granite countertops & an island. The primary suite is on the 1st floor & has a sliding barn door that opens to the bathroom with a soaking tub, separate shower, dual-sink vanity & walk-in closet. Upstairs you will find the secondary bedrooms & a gameroom that is wired for sound with in-ceiling speakers. Fresh interior paint. Epoxy coated garage floor. French doors open to the amazing covered back patio with dual ceiling fans, brick flooring, stone columns plus a built in stone bar with BBQ pit! Large standalone patio/rec area with basketball goal. Backyard has extra privacy as the home backs to green space & there are no direct back neighbors. Convenient location with easy access to 45, Beltway 8, Hobby Airport & much more.
Location
State TX
County Harris
Area Southbelt/Ellington
Rooms
Bedroom Description En-Suite Bath,Primary Bed - 1st Floor,Walk-In Closet
Other Rooms Breakfast Room, Family Room, Gameroom Up
Master Bathroom Primary Bath: Double Sinks, Primary Bath: Separate Shower, Primary Bath: Soaking Tub
Kitchen Island w/o Cooktop, Kitchen open to Family Room, Pantry, Under Cabinet Lighting
Interior
Interior Features Alarm System - Leased, Crown Molding, Window Coverings, Fire/Smoke Alarm, High Ceiling, Prewired for Alarm System, Wired for Sound
Heating Central Gas
Cooling Central Electric
Flooring Carpet, Tile
Exterior
Exterior Feature Back Green Space, Back Yard, Back Yard Fenced, Covered Patio/Deck, Outdoor Kitchen, Porch, Satellite Dish, Storage Shed
Garage Attached Garage
Garage Spaces 2.0
Garage Description Auto Garage Door Opener
Roof Type Composition
Street Surface Concrete,Curbs
Private Pool No
Building
Lot Description Subdivision Lot
Faces Southwest
Story 2
Foundation Slab
Lot Size Range 0 Up To 1/4 Acre
Water Water District
Structure Type Brick
New Construction No
Schools
Elementary Schools Atkinson Elementary School
Middle Schools Beverlyhills Intermediate School
High Schools Dobie High School
School District 41 - Pasadena
Others
Restrictions Deed Restrictions
Tax ID 135-589-001-0005
Energy Description Attic Vents,Ceiling Fans,Insulation - Spray-Foam
Acceptable Financing Cash Sale, Conventional, FHA, VA
Tax Rate 3.0
Disclosures Mud, Sellers Disclosure
Listing Terms Cash Sale, Conventional, FHA, VA
Financing Cash Sale,Conventional,FHA,VA
Special Listing Condition Mud, Sellers Disclosure
Read Less
Want to know what your home might be worth? Contact us for a FREE valuation!

Our team is ready to help you sell your home for the highest possible price ASAP

Bought with Real Properties






