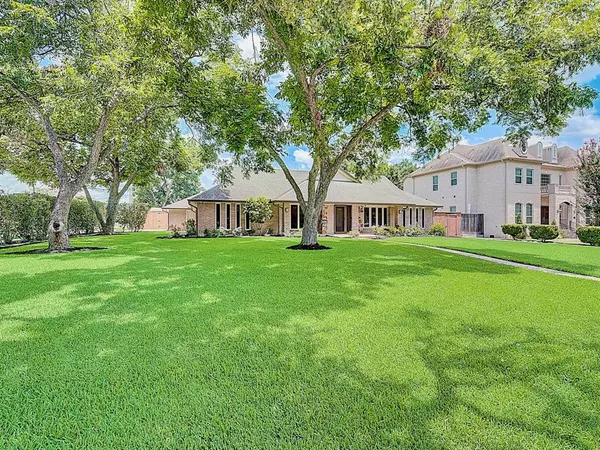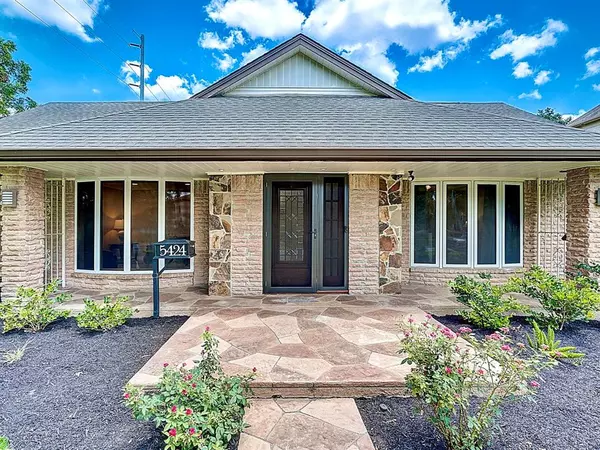$865,000
For more information regarding the value of a property, please contact us for a free consultation.
5424 Braeburn DR Bellaire, TX 77401
4 Beds
3.1 Baths
3,116 SqFt
Key Details
Property Type Single Family Home
Listing Status Sold
Purchase Type For Sale
Square Footage 3,116 sqft
Price per Sqft $275
Subdivision Braeburn Cc Estates
MLS Listing ID 82124352
Sold Date 10/09/23
Style Traditional
Bedrooms 4
Full Baths 3
Half Baths 1
Year Built 1965
Annual Tax Amount $16,685
Tax Year 2022
Lot Size 0.470 Acres
Acres 0.47
Property Description
Welcome to this beautiful Braeburn Country Club Estates home located on an oversized Corner lot of more than 20,000 sqft. Recently remodeled with engineered hardwood on the first floor and fresh paint throughout. This energy-efficient home offers solar screens all around plus LED lighting, a radiant attic barrier, and insulated windows. The kitchen is chef-friendly with double ovens and a large island for meal prep. If you enjoy entertaining you will appreciate the formal living and dining rooms as well as the spacious private backyard patio and pool area! Updated electrical, new pool mechanicals, surround sound, and an impressive security system w/10+ cameras. In addition to the home's three-car attached garage, the property also boasts a large backyard shed w/electric and a garage-adjacent 660 sf flex space with vaulted rafters; possible uses include added garage space, boat storage, a business office, or a conversion to a pool house or guest suite. NEVER FLOODED.
Location
State TX
County Harris
Area Bellaire Area
Rooms
Bedroom Description 1 Bedroom Up,Primary Bed - 1st Floor,Walk-In Closet
Other Rooms Breakfast Room, Family Room, Formal Dining, Formal Living, Home Office/Study, Utility Room in House
Master Bathroom Primary Bath: Double Sinks, Primary Bath: Jetted Tub, Primary Bath: Separate Shower, Secondary Bath(s): Tub/Shower Combo, Vanity Area
Interior
Interior Features Alarm System - Owned, Crown Molding
Heating Central Gas
Cooling Central Electric
Flooring Carpet, Engineered Wood, Tile
Fireplaces Number 1
Fireplaces Type Gas Connections, Gaslog Fireplace, Wood Burning Fireplace
Exterior
Exterior Feature Fully Fenced, Patio/Deck, Sprinkler System, Storage Shed
Garage Attached Garage
Garage Spaces 3.0
Pool Gunite
Roof Type Composition
Street Surface Concrete
Private Pool Yes
Building
Lot Description Corner
Faces South
Story 2
Foundation Slab
Lot Size Range 1/4 Up to 1/2 Acre
Sewer Public Sewer
Water Public Water
Structure Type Brick
New Construction No
Schools
Elementary Schools Lovett Elementary School
Middle Schools Pershing Middle School
High Schools Bellaire High School
School District 27 - Houston
Others
Senior Community No
Restrictions Deed Restrictions
Tax ID 067-009-007-0012
Energy Description Attic Vents,Ceiling Fans,Digital Program Thermostat,Energy Star/CFL/LED Lights,Insulated/Low-E windows,Radiant Attic Barrier,Solar Screens,Storm Windows
Acceptable Financing Cash Sale, Conventional, FHA, VA
Tax Rate 2.1156
Disclosures Sellers Disclosure
Listing Terms Cash Sale, Conventional, FHA, VA
Financing Cash Sale,Conventional,FHA,VA
Special Listing Condition Sellers Disclosure
Read Less
Want to know what your home might be worth? Contact us for a FREE valuation!

Our team is ready to help you sell your home for the highest possible price ASAP

Bought with Greenwood King Properties - Voss Office






