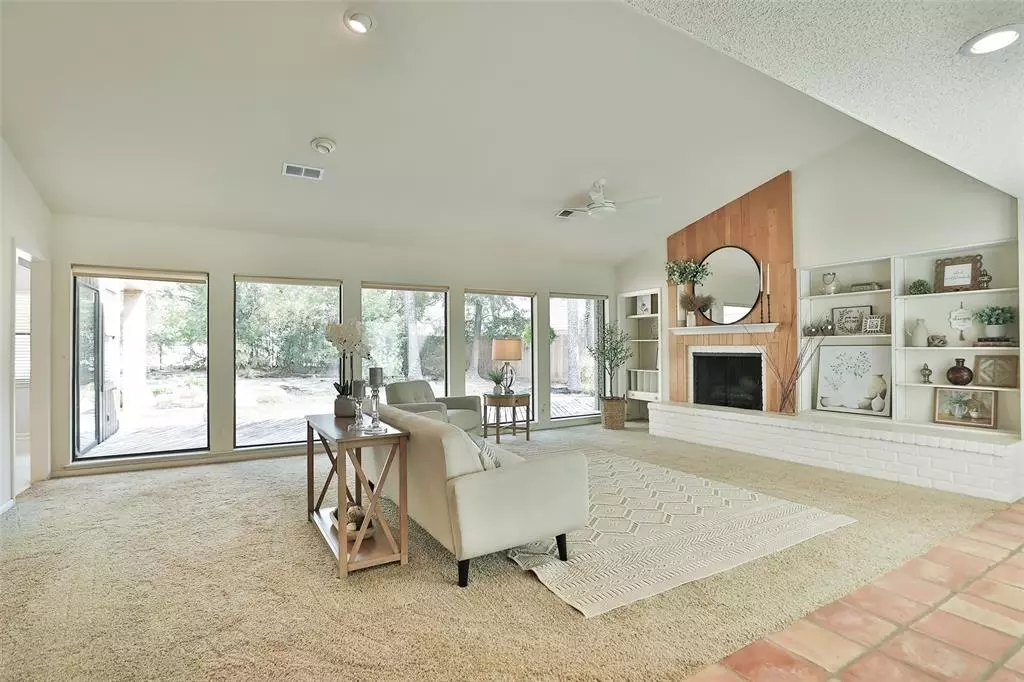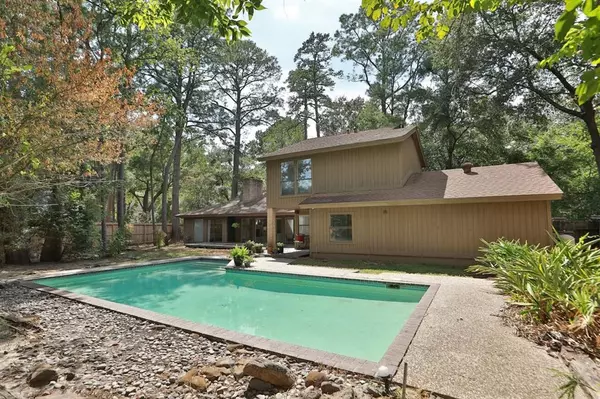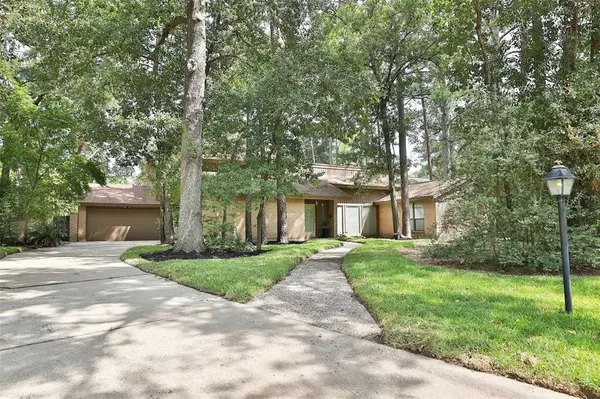$369,000
For more information regarding the value of a property, please contact us for a free consultation.
5615 Braxtonshire CT Houston, TX 77069
3 Beds
2 Baths
2,849 SqFt
Key Details
Property Type Single Family Home
Listing Status Sold
Purchase Type For Sale
Square Footage 2,849 sqft
Price per Sqft $120
Subdivision Huntwick Forest
MLS Listing ID 20933100
Sold Date 10/10/23
Style Contemporary/Modern
Bedrooms 3
Full Baths 2
HOA Fees $13/ann
HOA Y/N 1
Year Built 1978
Annual Tax Amount $6,660
Tax Year 2022
Lot Size 7,373 Sqft
Acres 0.1693
Property Description
Modern Marvelous & Move-In Ready! Custom two-story w/ picturesque front/back views nestled on a serene double cul-de-sac lot in Huntwick Forest Subdivision. This home looks like it came straight out of the pages of Architectural Digest! Featuring an abundance of natural light, open flexible floor plan, vaulted ceilings in the family room, 3 spacious bedrooms w/ primary down, 2 full baths plus flex spaces perfect for guests, gaming, office, billiards & more. Relax year-round in your sparkling pool surrounded by mature trees, an oversized patio w/wraparound deck & overlooking Donut Lake Park with no back neighbors! The wall of windows throughout offers fabulous views of your private backyard oasis! The kitchen is adjacent to formal dining, has tons of storage & workspace plus access to breakfast room/laundry/garage & versatile flex space. Conveniently located near medical, shopping/dining, and zoned to highly esteemed Cy-Fair ISD. A must-see!
Location
State TX
County Harris
Area Champions Area
Rooms
Bedroom Description En-Suite Bath,Primary Bed - 1st Floor,Walk-In Closet
Other Rooms Breakfast Room, Family Room, Formal Dining, Gameroom Up, Home Office/Study, Living Area - 1st Floor, Sun Room, Utility Room in House
Master Bathroom Half Bath, Hollywood Bath, Primary Bath: Double Sinks, Primary Bath: Tub/Shower Combo, Secondary Bath(s): Double Sinks, Secondary Bath(s): Tub/Shower Combo
Kitchen Island w/o Cooktop, Kitchen open to Family Room, Pantry, Walk-in Pantry
Interior
Interior Features Crown Molding, Formal Entry/Foyer, High Ceiling, Refrigerator Included, Window Coverings
Heating Central Electric
Cooling Central Electric
Flooring Carpet, Tile, Vinyl
Fireplaces Number 1
Fireplaces Type Gas Connections
Exterior
Exterior Feature Back Yard Fenced, Fully Fenced, Patio/Deck, Porch, Subdivision Tennis Court
Garage Attached Garage
Garage Spaces 2.0
Pool Gunite
Roof Type Composition
Street Surface Concrete
Private Pool Yes
Building
Lot Description Subdivision Lot
Faces West
Story 2
Foundation Slab
Lot Size Range 0 Up To 1/4 Acre
Water Water District
Structure Type Brick,Wood
New Construction No
Schools
Elementary Schools Yeager Elementary School (Cypress-Fairbanks)
Middle Schools Bleyl Middle School
High Schools Cypress Creek High School
School District 13 - Cypress-Fairbanks
Others
HOA Fee Include Other
Restrictions Deed Restrictions
Tax ID 108-658-000-0008
Energy Description Ceiling Fans,Digital Program Thermostat
Acceptable Financing Cash Sale, Conventional
Tax Rate 2.3274
Disclosures Exclusions, Mud, Other Disclosures, Sellers Disclosure
Listing Terms Cash Sale, Conventional
Financing Cash Sale,Conventional
Special Listing Condition Exclusions, Mud, Other Disclosures, Sellers Disclosure
Read Less
Want to know what your home might be worth? Contact us for a FREE valuation!

Our team is ready to help you sell your home for the highest possible price ASAP

Bought with Michele Kimmons Properties,LLC






