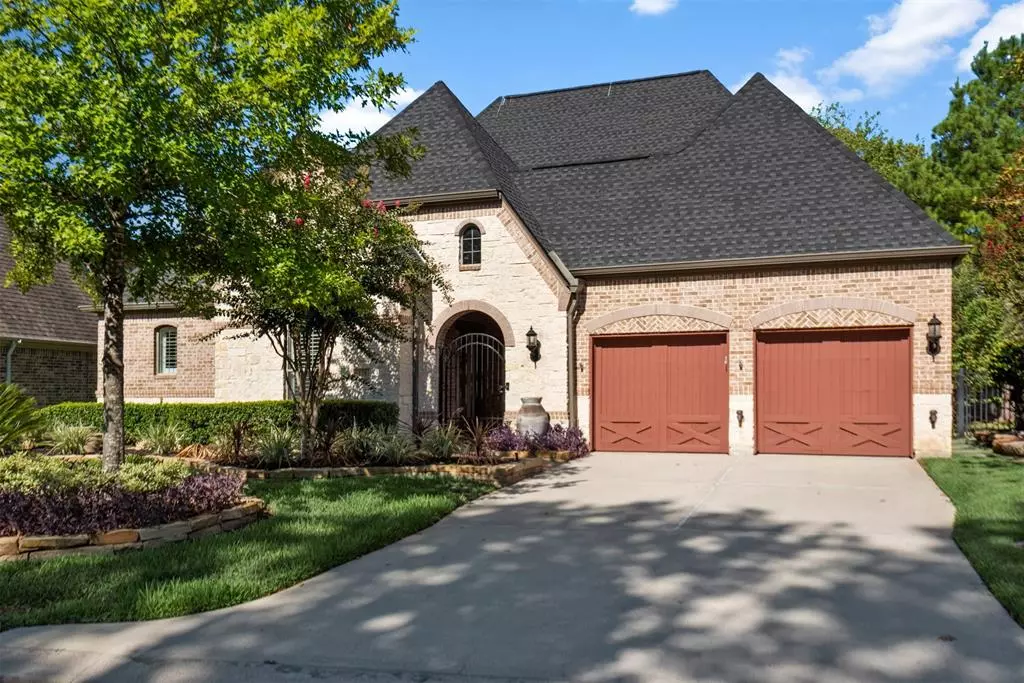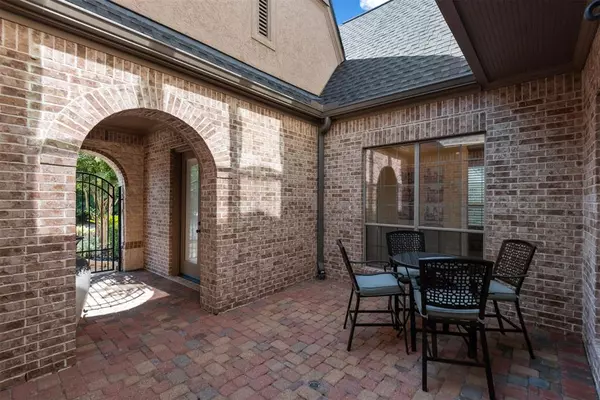$660,000
For more information regarding the value of a property, please contact us for a free consultation.
179 Oarwood PL Spring, TX 77389
3 Beds
3.1 Baths
3,328 SqFt
Key Details
Property Type Single Family Home
Listing Status Sold
Purchase Type For Sale
Square Footage 3,328 sqft
Price per Sqft $204
Subdivision The Woodlands Creekside Park 01
MLS Listing ID 50275550
Sold Date 10/12/23
Style Traditional
Bedrooms 3
Full Baths 3
Half Baths 1
Year Built 2008
Annual Tax Amount $12,301
Tax Year 2022
Lot Size 8,681 Sqft
Acres 0.1993
Property Description
Beautiful 1.5 story brick & stone home is a classic gem located on a quiet tranquil street with no back neighbors in the desired neighborhood of Creekside Park. This meticulous kept home has many features to offer, new roof, private front courtyard, 3 bed with 3.5 bath, separate study with French doors, gourmet kitchen with large island, SS appliances, built in refig, sunroom off the kitchen is perfect for enjoying your morning coffee or just relaxing, large family room with gas log fireplace for those cold winter nights, spacious primary bedroom with private ensuite, enjoy soaking in your jetted tub after a long day, large walk in closet, no carpet on the main floor, large extended patio with covered pergola, whole house Generac generator, plantation shutters throughout, water softener, upstairs game room with full bath which could be used as a private bedroom. Home is conveniently located in walking distance to Creekside Forest Elementary, parks and walking trails.
Location
State TX
County Harris
Area The Woodlands
Rooms
Bedroom Description All Bedrooms Down,Split Plan,Walk-In Closet
Other Rooms 1 Living Area, Formal Dining, Gameroom Up, Home Office/Study, Kitchen/Dining Combo, Sun Room, Utility Room in House
Master Bathroom Hollywood Bath, Primary Bath: Double Sinks, Primary Bath: Jetted Tub, Primary Bath: Separate Shower
Kitchen Island w/o Cooktop, Pantry, Under Cabinet Lighting
Interior
Interior Features Alarm System - Owned
Heating Central Gas
Cooling Central Electric
Flooring Carpet, Tile, Wood
Fireplaces Number 1
Fireplaces Type Gas Connections, Gaslog Fireplace
Exterior
Garage Attached Garage, Tandem
Garage Spaces 3.0
Garage Description Auto Garage Door Opener
Roof Type Composition
Private Pool No
Building
Lot Description Subdivision Lot
Faces East
Story 1.5
Foundation Slab
Lot Size Range 0 Up To 1/4 Acre
Water Public Water, Water District
Structure Type Brick,Stone
New Construction No
Schools
Elementary Schools Creekside Forest Elementary School
Middle Schools Creekside Park Junior High School
High Schools Tomball High School
School District 53 - Tomball
Others
Restrictions Deed Restrictions
Tax ID 128-673-001-0006
Ownership Full Ownership
Energy Description Ceiling Fans,Digital Program Thermostat,Generator,High-Efficiency HVAC,Insulated/Low-E windows,Insulation - Blown Cellulose,Radiant Attic Barrier
Tax Rate 2.5376
Disclosures Mud, Sellers Disclosure
Special Listing Condition Mud, Sellers Disclosure
Read Less
Want to know what your home might be worth? Contact us for a FREE valuation!

Our team is ready to help you sell your home for the highest possible price ASAP

Bought with BHGRE Gary Greene






