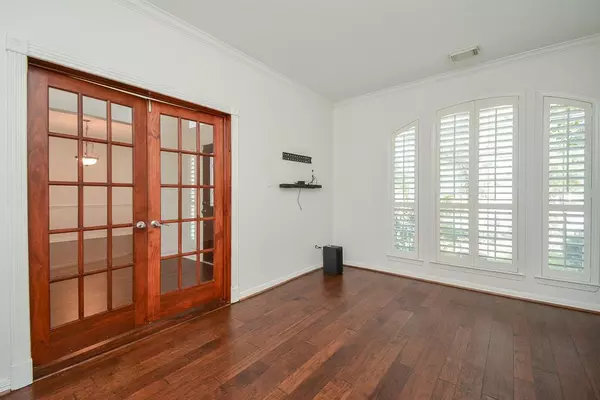$499,000
For more information regarding the value of a property, please contact us for a free consultation.
15519 Stoneridge Park LN Cypress, TX 77429
4 Beds
3.1 Baths
3,614 SqFt
Key Details
Property Type Single Family Home
Listing Status Sold
Purchase Type For Sale
Square Footage 3,614 sqft
Price per Sqft $138
Subdivision Reserve At Cypress Creek
MLS Listing ID 66483562
Sold Date 10/20/23
Style Traditional
Bedrooms 4
Full Baths 3
Half Baths 1
HOA Fees $97/ann
HOA Y/N 1
Year Built 2004
Annual Tax Amount $11,230
Tax Year 2022
Lot Size 8,750 Sqft
Acres 0.2009
Property Description
This astonishing 2 story, 4 bedroom, 3.5 baths home is located in a gated community. Wait until you see all the beautiful upgrades. It features a stunning backyard, with a beautiful pool, hot tub with serene views of the reserve it backs up to. Spacious living area with high ceilings. New luxury vinyl plank floors on the 1st floor and stairway. This home is filled with plantation shutters that give ultimate privacy. There is a cast stone fireplace for cozy evenings. The study is enclosed by French doors. The kitchen is complimented by an island and an abundance of cabinet space. Appliances are stainless steel. The primary bedroom is on the 1st floor with dual closets, dual sinks and a tub with a separate shower. Upstairs you will find the game room, which can be used as a media room also. Detached garage with automatic garage door openers. NEVER FLOODED! This beauty will not last long. See you soon!
Location
State TX
County Harris
Area Cypress North
Rooms
Bedroom Description En-Suite Bath,Primary Bed - 1st Floor,Walk-In Closet
Other Rooms Breakfast Room, Family Room, Formal Dining, Gameroom Up, Home Office/Study
Master Bathroom Primary Bath: Double Sinks, Primary Bath: Separate Shower, Primary Bath: Soaking Tub
Kitchen Island w/ Cooktop, Kitchen open to Family Room
Interior
Interior Features Crown Molding, High Ceiling
Heating Central Gas
Cooling Central Electric
Flooring Vinyl Plank
Fireplaces Number 1
Fireplaces Type Gas Connections
Exterior
Exterior Feature Back Green Space, Back Yard, Back Yard Fenced, Controlled Subdivision Access, Patio/Deck, Spa/Hot Tub
Garage Detached Garage
Garage Spaces 2.0
Garage Description Auto Garage Door Opener
Pool Gunite, Heated, In Ground
Roof Type Composition
Street Surface Concrete,Curbs,Gutters
Accessibility Driveway Gate
Private Pool Yes
Building
Lot Description Subdivision Lot
Faces Northeast
Story 2
Foundation Slab
Lot Size Range 0 Up To 1/4 Acre
Water Water District
Structure Type Brick
New Construction No
Schools
Elementary Schools Black Elementary School (Cypress-Fairbanks)
Middle Schools Goodson Middle School
High Schools Cypress Woods High School
School District 13 - Cypress-Fairbanks
Others
Senior Community No
Restrictions Deed Restrictions
Tax ID 122-950-001-0042
Acceptable Financing Cash Sale, Conventional, FHA, VA
Tax Rate 2.6981
Disclosures Mud, Sellers Disclosure
Listing Terms Cash Sale, Conventional, FHA, VA
Financing Cash Sale,Conventional,FHA,VA
Special Listing Condition Mud, Sellers Disclosure
Read Less
Want to know what your home might be worth? Contact us for a FREE valuation!

Our team is ready to help you sell your home for the highest possible price ASAP

Bought with Better Homes and Gardens Real Estate Gary Greene - Champions






