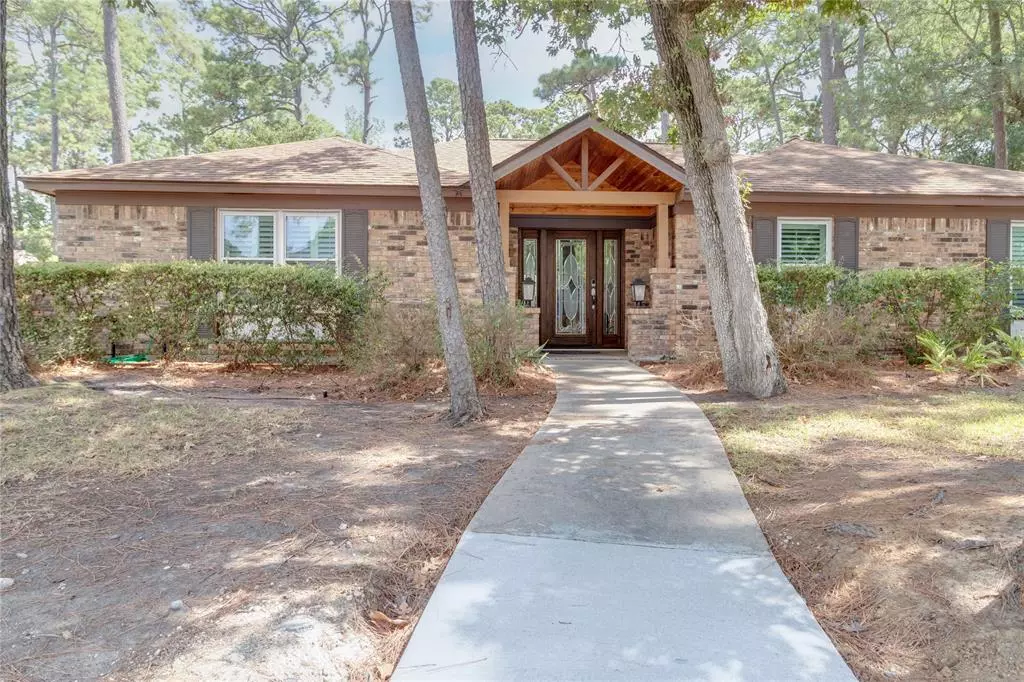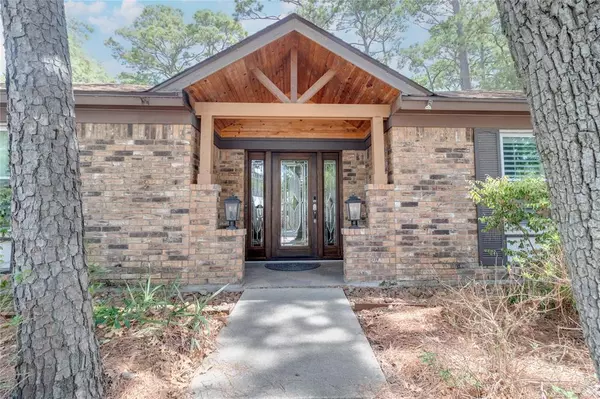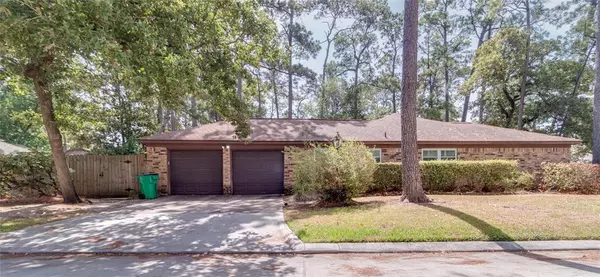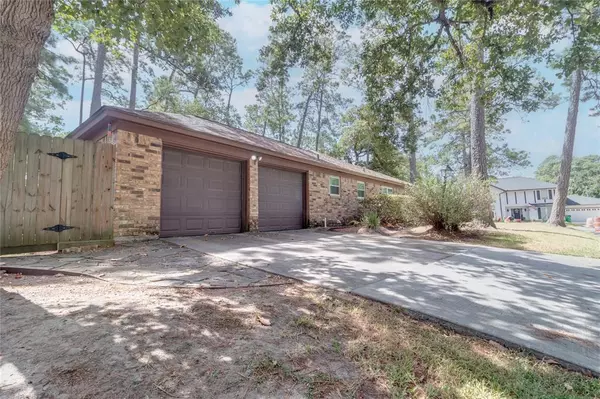$295,000
For more information regarding the value of a property, please contact us for a free consultation.
3600 Savell DR Baytown, TX 77521
4 Beds
2 Baths
2,139 SqFt
Key Details
Property Type Single Family Home
Listing Status Sold
Purchase Type For Sale
Square Footage 2,139 sqft
Price per Sqft $137
Subdivision Whispering Pines
MLS Listing ID 65710486
Sold Date 10/27/23
Style Traditional
Bedrooms 4
Full Baths 2
HOA Fees $6/ann
Year Built 1973
Annual Tax Amount $5,169
Tax Year 2022
Lot Size 10,087 Sqft
Acres 0.2316
Property Description
Welcome to a timeless masterpiece of modern living! Nestled within a tranquil neighborhood, this exquisite 4-bedroom home stands as a testament to elegance, comfort, and meticulous care. From the moment you step through the front door, you'll be captivated by the aura of sophistication and warmth that envelops you.
Meticulously maintained, this residence exudes a sense of pride, evident in every detail. The allure of plantation shutters gracing each window invites both natural light and privacy. As you explore further, the smooth and luxurious quartz countertops greet you in the kitchen and every bathroom, a seamless blend of beauty and functionality that beckons the chef within you. Built-ins and storage solutions are seamlessly woven throughout the home, including an elegant wall unit feature, spice drawer, and a butlers pantry area. Luxury laminate flooring with moisture barrier, foam insulation, and double paned windows are just a few of amenities this home offers.
Location
State TX
County Harris
Area Baytown/Harris County
Rooms
Bedroom Description All Bedrooms Down
Other Rooms 1 Living Area, Breakfast Room, Family Room, Utility Room in House
Master Bathroom Primary Bath: Tub/Shower Combo, Secondary Bath(s): Shower Only
Den/Bedroom Plus 4
Kitchen Butler Pantry, Kitchen open to Family Room, Pantry
Interior
Interior Features Alarm System - Owned, Crown Molding, Fire/Smoke Alarm, Wired for Sound
Heating Central Gas
Cooling Central Electric
Flooring Laminate, Tile
Fireplaces Number 1
Fireplaces Type Gaslog Fireplace, Wood Burning Fireplace
Exterior
Exterior Feature Back Yard, Back Yard Fenced
Garage Attached Garage
Garage Spaces 2.0
Roof Type Composition
Street Surface Concrete,Curbs,Gutters
Private Pool No
Building
Lot Description Subdivision Lot
Story 1
Foundation Slab
Lot Size Range 0 Up To 1/4 Acre
Sewer Public Sewer
Water Public Water
Structure Type Brick
New Construction No
Schools
Elementary Schools Stephen F. Austin Elementary School (Goose Creek)
Middle Schools Cedar Bayou J H
High Schools Sterling High School (Goose Creek)
School District 23 - Goose Creek Consolidated
Others
Senior Community No
Restrictions Deed Restrictions
Tax ID 105-020-000-0046
Energy Description Ceiling Fans,Digital Program Thermostat,Insulation - Spray-Foam,Storm Windows
Acceptable Financing Cash Sale, Conventional, FHA, VA
Tax Rate 2.7873
Disclosures Sellers Disclosure
Listing Terms Cash Sale, Conventional, FHA, VA
Financing Cash Sale,Conventional,FHA,VA
Special Listing Condition Sellers Disclosure
Read Less
Want to know what your home might be worth? Contact us for a FREE valuation!

Our team is ready to help you sell your home for the highest possible price ASAP

Bought with Krisher-McKay, Inc., REALTORS






