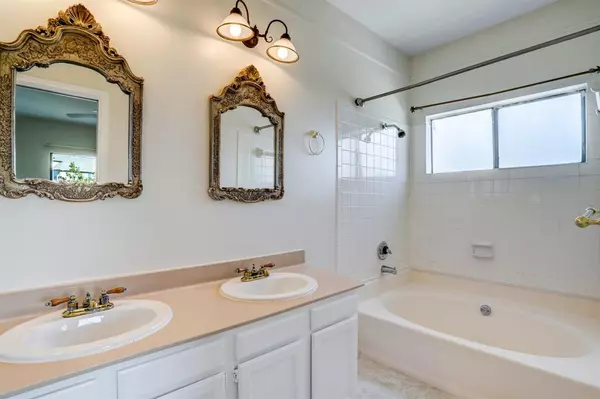$180,000
For more information regarding the value of a property, please contact us for a free consultation.
18809 Egret Bay BLVD #311 Webster, TX 77058
1 Bed
1.1 Baths
1,280 SqFt
Key Details
Property Type Condo
Sub Type Condominium
Listing Status Sold
Purchase Type For Sale
Square Footage 1,280 sqft
Price per Sqft $125
Subdivision Point At Egret Bay Condo
MLS Listing ID 79378525
Sold Date 11/07/23
Style Traditional
Bedrooms 1
Full Baths 1
Half Baths 1
HOA Fees $773/mo
Year Built 1983
Annual Tax Amount $4,077
Tax Year 2022
Property Description
Beautiful waterfront views from the wrap around balcony in this well maintained community. The entry has wood laminate flooring and fresh carpet throughout. This spacious one bedroom has one and one half baths, two wood burning fireplaces, ceiling fans, and a stack washer and dryer. The living area and dining area are very spacious and will accommodate large furnishings. Inviting primary bedroom has access to the balcony and a wood burning fireplace. The master bath has a soaking tub and double sinks. Enjoy a tranquil community with an elevator to all floors, tennis courts, pool, and a boat slip on a first come basis. A vital area located close to shopping and many restaurants, you will love to call this home!
Location
State TX
County Harris
Area Clear Lake Area
Rooms
Bedroom Description En-Suite Bath,Primary Bed - 1st Floor,Walk-In Closet
Other Rooms 1 Living Area, Kitchen/Dining Combo, Living/Dining Combo, Utility Room in House
Master Bathroom Primary Bath: Double Sinks, Primary Bath: Soaking Tub, Primary Bath: Tub/Shower Combo
Kitchen Breakfast Bar, Kitchen open to Family Room, Pantry
Interior
Interior Features Balcony, Dry Bar, Elevator, Fire/Smoke Alarm, Refrigerator Included, Window Coverings
Heating Central Electric
Cooling Central Electric
Flooring Carpet, Engineered Wood, Tile
Fireplaces Number 2
Fireplaces Type Wood Burning Fireplace
Appliance Dryer Included, Stacked, Washer Included
Dryer Utilities 1
Laundry Utility Rm in House
Exterior
Exterior Feature Area Tennis Courts, Balcony, Controlled Access, Storage
Waterfront Description Boat Slip,Bulkhead,Lake View
View East
Roof Type Composition
Street Surface Concrete
Accessibility Automatic Gate
Private Pool No
Building
Faces West
Story 1
Unit Location On Corner,Water View,Waterfront
Entry Level 2nd Level
Foundation On Stilts
Sewer Public Sewer
Water Public Water
Structure Type Brick,Wood
New Construction No
Schools
Elementary Schools League City Elementary School
Middle Schools Clear Creek Intermediate School
High Schools Clear Creek High School
School District 9 - Clear Creek
Others
Pets Allowed With Restrictions
HOA Fee Include Exterior Building,Grounds,Insurance,Limited Access Gates,Recreational Facilities,Trash Removal,Water and Sewer
Senior Community No
Tax ID 115-826-003-0008
Ownership Full Ownership
Energy Description Ceiling Fans,High-Efficiency HVAC
Acceptable Financing Cash Sale, Conventional
Tax Rate 2.0148
Disclosures Sellers Disclosure
Listing Terms Cash Sale, Conventional
Financing Cash Sale,Conventional
Special Listing Condition Sellers Disclosure
Pets Description With Restrictions
Read Less
Want to know what your home might be worth? Contact us for a FREE valuation!

Our team is ready to help you sell your home for the highest possible price ASAP

Bought with New Western






