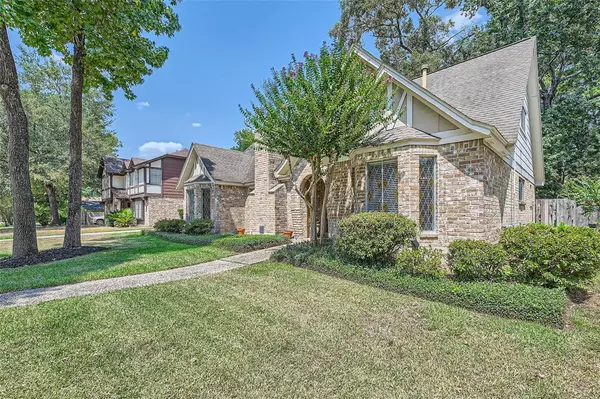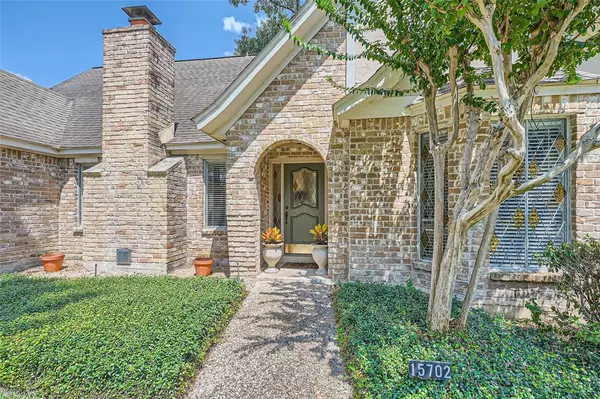$285,000
For more information regarding the value of a property, please contact us for a free consultation.
15702 Falling Creek DR Houston, TX 77068
4 Beds
2.1 Baths
2,605 SqFt
Key Details
Property Type Single Family Home
Listing Status Sold
Purchase Type For Sale
Square Footage 2,605 sqft
Price per Sqft $108
Subdivision Oak Creek Village Sec 04
MLS Listing ID 55188776
Sold Date 11/10/23
Style Traditional
Bedrooms 4
Full Baths 2
Half Baths 1
HOA Fees $28/ann
HOA Y/N 1
Year Built 1976
Annual Tax Amount $6,564
Tax Year 2022
Lot Size 9,600 Sqft
Acres 0.2204
Property Description
MULTIPLE OFFERS REC'D. FINAL AND BEST BY FRIDAY OCT 13, 2023 AT 12NOON.
Welcome to this beautiful 1-story brick home that combines classic elegance with modern comfort. As you step inside, you'll immediately appreciate the thoughtfully designed layout that offers ample space for all your needs.
The crown molding throughout the house adds a touch of sophistication to each room, creating a warm and inviting atmosphere. The cozy breakfast area with a charming bay window allows an abundance of natural light to fill the space, making it a perfect spot to start your day.
The spacious kitchen offers plenty of storage for all your culinary essentials. The striking black granite countertops provide a sleek and stylish look that offers durability and functionality.
The generously sized rooms in this home provide flexibility for various living arrangements. The master bedroom is a true retreat, offering a luxurious experience with its spacious layout and well-thought-out design.
Location
State TX
County Harris
Area 1960/Cypress Creek North
Rooms
Bedroom Description Primary Bed - 1st Floor
Other Rooms Family Room, Utility Room in House
Interior
Interior Features Crown Molding
Heating Central Electric, Central Gas
Cooling Central Electric
Fireplaces Number 1
Exterior
Exterior Feature Fully Fenced
Parking Features Attached Garage
Garage Spaces 1.0
Roof Type Composition
Private Pool No
Building
Lot Description Subdivision Lot
Story 2
Foundation Slab
Lot Size Range 0 Up To 1/4 Acre
Sewer Public Sewer
Water Public Water
Structure Type Brick,Wood
New Construction No
Schools
Elementary Schools Pat Reynolds Elementary School
Middle Schools Edwin M Wells Middle School
High Schools Westfield High School
School District 48 - Spring
Others
Senior Community No
Restrictions Deed Restrictions
Tax ID 107-869-000-0037
Tax Rate 2.3443
Disclosures Sellers Disclosure
Special Listing Condition Sellers Disclosure
Read Less
Want to know what your home might be worth? Contact us for a FREE valuation!

Our team is ready to help you sell your home for the highest possible price ASAP

Bought with Legacy Homes & Properties, LLC






