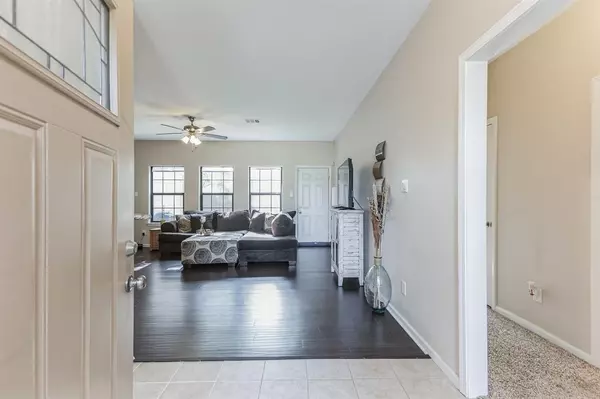$215,000
For more information regarding the value of a property, please contact us for a free consultation.
11123 Donegal WAY Houston, TX 77047
3 Beds
2 Baths
1,473 SqFt
Key Details
Property Type Single Family Home
Listing Status Sold
Purchase Type For Sale
Square Footage 1,473 sqft
Price per Sqft $149
Subdivision Bayou Terrace
MLS Listing ID 77161247
Sold Date 11/16/23
Style Traditional
Bedrooms 3
Full Baths 2
Year Built 2017
Annual Tax Amount $5,061
Tax Year 2022
Lot Size 8,257 Sqft
Acres 0.1896
Property Description
Welcome to this beautiful and well-maintained 3 bedroom, 2 bathroom home, perfectly situated close to downtown and medical center. With its ideal location and desirable features, this property is truly a gem.
Upon entering, you'll be captivated by the inviting atmosphere and impeccable upkeep of this residence. The spacious master bedroom, complete with an en suite bathroom, provides a private oasis for relaxation and tranquility. The additional two bedrooms offer ample space for family, guests, or the potential to create a home office or hobby room. The well-appointed kitchen is a chef's dream, featuring modern appliances, plenty of storage, and a convenient layout that makes meal preparation a breeze.
With its undeniable charm, unbeatable location, and immense potential, this home is sure to generate significant interest. Don't miss out on this exceptional opportunity as properties of this caliber rarely remain on the market for long. Schedule a showing today.
Location
State TX
County Harris
Area Medical Center South
Rooms
Bedroom Description En-Suite Bath,Primary Bed - 1st Floor,Split Plan
Other Rooms 1 Living Area, Family Room, Kitchen/Dining Combo
Master Bathroom Primary Bath: Double Sinks, Primary Bath: Shower Only, Secondary Bath(s): Tub/Shower Combo
Kitchen Kitchen open to Family Room, Pantry, Walk-in Pantry
Interior
Interior Features Crown Molding, Fire/Smoke Alarm, High Ceiling, Refrigerator Included
Heating Central Electric
Cooling Central Electric
Flooring Carpet, Laminate, Tile
Exterior
Exterior Feature Back Yard Fenced, Patio/Deck
Garage Attached Garage
Garage Spaces 2.0
Garage Description Auto Garage Door Opener
Roof Type Composition
Private Pool No
Building
Lot Description Corner, Subdivision Lot
Story 1
Foundation Slab
Lot Size Range 0 Up To 1/4 Acre
Sewer Public Sewer
Water Public Water
Structure Type Brick,Cement Board
New Construction No
Schools
Elementary Schools Woodson Elementary School
Middle Schools Thomas Middle School
High Schools Worthing High School
School District 27 - Houston
Others
Senior Community No
Restrictions Deed Restrictions
Tax ID 086-206-000-0078
Ownership Full Ownership
Energy Description Ceiling Fans,Digital Program Thermostat,Energy Star Appliances,High-Efficiency HVAC
Acceptable Financing Cash Sale, Conventional, Owner Financing
Tax Rate 2.2019
Disclosures Sellers Disclosure
Listing Terms Cash Sale, Conventional, Owner Financing
Financing Cash Sale,Conventional,Owner Financing
Special Listing Condition Sellers Disclosure
Read Less
Want to know what your home might be worth? Contact us for a FREE valuation!

Our team is ready to help you sell your home for the highest possible price ASAP

Bought with Walzel Properties - Corporate Office






