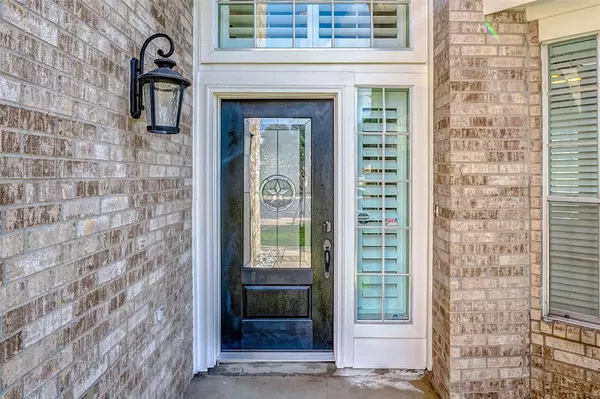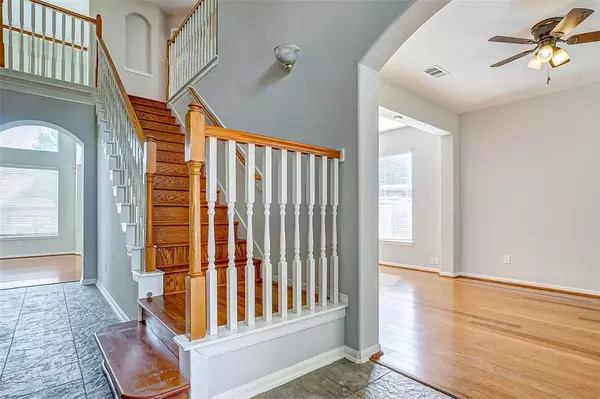$315,000
For more information regarding the value of a property, please contact us for a free consultation.
19502 Tuscola LN Katy, TX 77449
3 Beds
2.1 Baths
2,679 SqFt
Key Details
Property Type Single Family Home
Listing Status Sold
Purchase Type For Sale
Square Footage 2,679 sqft
Price per Sqft $115
Subdivision Bear Creek Plantation
MLS Listing ID 95398605
Sold Date 11/16/23
Style Traditional
Bedrooms 3
Full Baths 2
Half Baths 1
HOA Fees $38/ann
HOA Y/N 1
Year Built 2001
Annual Tax Amount $6,193
Tax Year 2022
Lot Size 8,102 Sqft
Acres 0.186
Property Description
Welcome HOME to this wonderful, well kept home in Bear Creek Plantation! Prime location at end of tree lined street, cul-de-sac w/bonus front greenspace. Full brick front elevation w/keystone, coach lamps, arched 2 story entry, plantation shutters, A++ curb appeal. Beautiful 2 story foyer w/upgraded REAL wood & slate floors on 1st floor. Upgraded granite in kitchen w/open concept to family & dining. Dining/formal living room combo w/tons of natural light w/front bay window. GRAND 2 story LARGE family room w/Juliet balcony, gaslog fireplace, wall of windows...an entertainers dream! Downstairs large office w/French doors, could be downstairs bedroom. 3 bedrooms upstairs, w/HUGE primary suite. Designer grade primary bathroom w/upgraded darkwood vanities, marble countertops, designer tiled shower w/rain showerhead. Expanded back patio, large pie shaped back yard, storage shed. CY FAIR SCHOOLS! NO FLOODING! LOW TAXES!
Location
State TX
County Harris
Area Bear Creek South
Rooms
Bedroom Description 1 Bedroom Down - Not Primary BR,En-Suite Bath,Primary Bed - 2nd Floor,Sitting Area,Walk-In Closet
Other Rooms Breakfast Room, Family Room, Formal Dining, Formal Living, Home Office/Study, Living Area - 1st Floor, Utility Room in House
Master Bathroom Half Bath, Primary Bath: Shower Only, Secondary Bath(s): Tub/Shower Combo, Vanity Area
Den/Bedroom Plus 4
Kitchen Island w/o Cooktop, Kitchen open to Family Room, Pantry
Interior
Interior Features Crown Molding, Formal Entry/Foyer, High Ceiling, Prewired for Alarm System, Refrigerator Included
Heating Central Gas
Cooling Central Electric
Flooring Carpet, Slate, Tile, Vinyl Plank, Wood
Fireplaces Number 1
Fireplaces Type Gas Connections, Gaslog Fireplace
Exterior
Exterior Feature Back Yard, Back Yard Fenced, Patio/Deck, Private Driveway, Side Yard, Storage Shed
Garage Attached Garage
Garage Spaces 2.0
Roof Type Composition
Street Surface Concrete,Curbs,Gutters
Private Pool No
Building
Lot Description Corner, Cul-De-Sac, Greenbelt
Story 2
Foundation Slab
Lot Size Range 0 Up To 1/4 Acre
Water Water District
Structure Type Brick,Cement Board
New Construction No
Schools
Elementary Schools Jowell Elementary School
Middle Schools Rowe Middle School
High Schools Cypress Park High School
School District 13 - Cypress-Fairbanks
Others
HOA Fee Include Clubhouse,Recreational Facilities
Senior Community No
Restrictions Deed Restrictions
Tax ID 120-409-002-0014
Energy Description High-Efficiency HVAC,HVAC>13 SEER,Insulated Doors
Acceptable Financing Cash Sale, Conventional, FHA, Investor, Seller to Contribute to Buyer's Closing Costs, VA
Tax Rate 2.5414
Disclosures Mud, Sellers Disclosure
Listing Terms Cash Sale, Conventional, FHA, Investor, Seller to Contribute to Buyer's Closing Costs, VA
Financing Cash Sale,Conventional,FHA,Investor,Seller to Contribute to Buyer's Closing Costs,VA
Special Listing Condition Mud, Sellers Disclosure
Read Less
Want to know what your home might be worth? Contact us for a FREE valuation!

Our team is ready to help you sell your home for the highest possible price ASAP

Bought with Keller Williams Memorial






