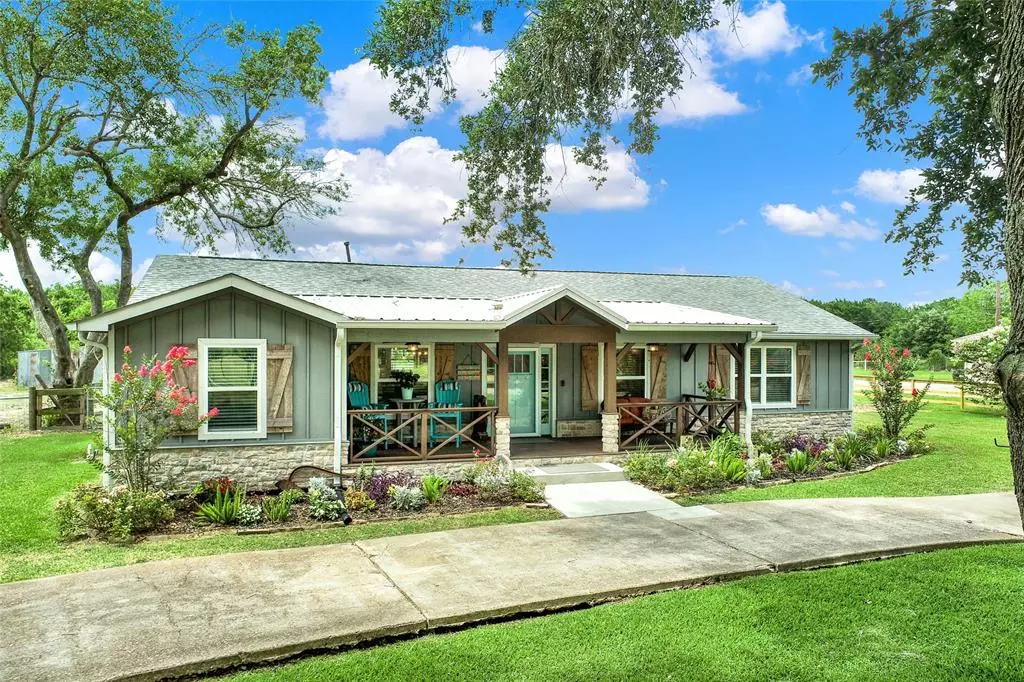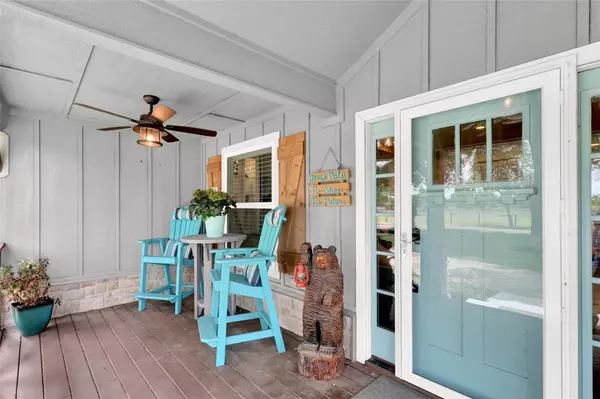$479,500
For more information regarding the value of a property, please contact us for a free consultation.
11610 33rd ST Santa Fe, TX 77510
3 Beds
2 Baths
1,785 SqFt
Key Details
Property Type Single Family Home
Listing Status Sold
Purchase Type For Sale
Square Footage 1,785 sqft
Price per Sqft $263
Subdivision Alta Loma Outlots
MLS Listing ID 33359512
Sold Date 11/21/23
Style Ranch
Bedrooms 3
Full Baths 2
Year Built 1970
Annual Tax Amount $3,752
Tax Year 2022
Lot Size 2.500 Acres
Acres 2.5
Property Description
THIS TEXAS GULF COAST RANCH HOME ON 2.5 ACRES WAS COMPLETELY REMODELED IN 2019. SO MUCH ATTENTION TO DETAIL IN THE NEW DESIGN AND FEATURES IS WHY THIS HOME IS AN ABSOLUTE GEM! EVERY NOVICE CHEF WILL BE READY TO SHARPEN THEIR CULINARY SKILLS IN THIS FRONT PAGE TEXAS MONTHLY WORTHY KITCHEN. FROM THE SPACIOUS OPEN FLOOR PLAN DESIGNED FOR GREAT FAMILY AND FRIEND GATHERINGS TO THE QUIET RETREAT OF THE PRIMARY SUITE... THIS HOME IS SURE TO BE AT THE TOP OF EVERYONES LIST! JUST THINK... YOU COULD BE SIPPIN' COFFEE ON THE FRONT PORCH IN THE MORNINGS AND SWEET TEA OFF THE BACK PORCH IN THE EVENINGS LOOKING OUT OVER YOUR POND. THE HORSE BARN CAN BE EASILY CONVERTED INTO A SHOP OR BARNDOMINIUM! AND THE HAY BARN INTO A CHICKEN COOP. **Click on each individual photo for detailed notes!*
Location
State TX
County Galveston
Area Santa Fe
Rooms
Bedroom Description All Bedrooms Down,En-Suite Bath,Split Plan,Walk-In Closet
Other Rooms Living/Dining Combo, Utility Room in House
Master Bathroom Primary Bath: Double Sinks, Primary Bath: Separate Shower, Primary Bath: Soaking Tub, Secondary Bath(s): Tub/Shower Combo
Kitchen Island w/o Cooktop, Kitchen open to Family Room, Pot Filler, Pots/Pans Drawers, Second Sink, Soft Closing Cabinets, Soft Closing Drawers, Under Cabinet Lighting, Walk-in Pantry
Interior
Interior Features Window Coverings, Dryer Included, Fire/Smoke Alarm, Refrigerator Included, Spa/Hot Tub, Washer Included
Heating Central Electric, Propane
Cooling Central Electric
Flooring Laminate
Exterior
Exterior Feature Back Yard Fenced, Barn/Stable, Covered Patio/Deck, Cross Fenced, Partially Fenced, Patio/Deck, Porch, Private Driveway, Side Yard, Spa/Hot Tub, Storage Shed
Garage Detached Garage
Garage Spaces 2.0
Garage Description Boat Parking, Circle Driveway, RV Parking
Pool Above Ground
Roof Type Composition
Street Surface Asphalt
Private Pool Yes
Building
Lot Description Cleared
Faces South
Story 1
Foundation Pier & Beam
Lot Size Range 2 Up to 5 Acres
Sewer Septic Tank
Water Well
Structure Type Stone,Wood
New Construction No
Schools
Elementary Schools Dan J Kubacak Elementary School
Middle Schools Santa Fe Junior High School
High Schools Santa Fe High School
School District 45 - Santa Fe
Others
Senior Community No
Restrictions Horses Allowed,No Restrictions
Tax ID 1095-0000-0498-009
Energy Description Attic Vents,Ceiling Fans,Digital Program Thermostat,Insulation - Blown Fiberglass
Acceptable Financing Cash Sale, Conventional, FHA, VA
Tax Rate 2.0139
Disclosures Other Disclosures, Sellers Disclosure
Listing Terms Cash Sale, Conventional, FHA, VA
Financing Cash Sale,Conventional,FHA,VA
Special Listing Condition Other Disclosures, Sellers Disclosure
Read Less
Want to know what your home might be worth? Contact us for a FREE valuation!

Our team is ready to help you sell your home for the highest possible price ASAP

Bought with ERA Colonial Real Estate






