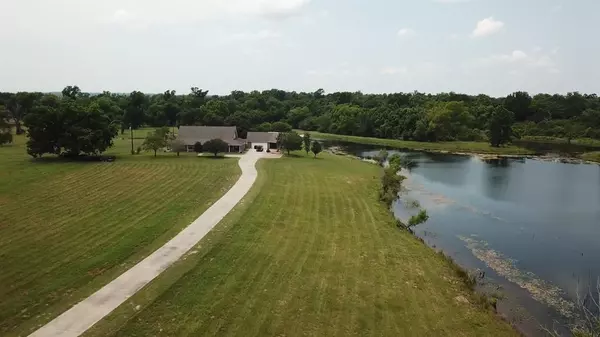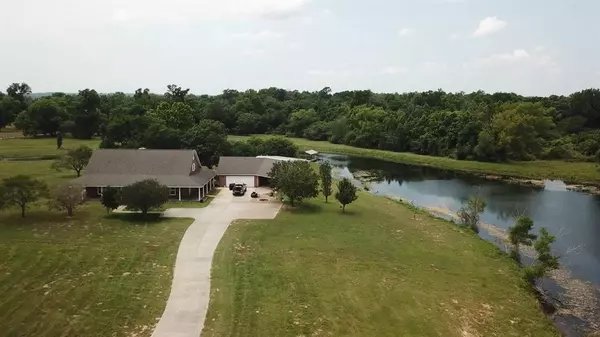$1,795,000
For more information regarding the value of a property, please contact us for a free consultation.
104 County Road 3210 Crockett, TX 75835
3 Beds
3.2 Baths
3,400 SqFt
Key Details
Property Type Vacant Land
Listing Status Sold
Purchase Type For Sale
Square Footage 3,400 sqft
Price per Sqft $463
MLS Listing ID 75968118
Sold Date 12/04/23
Style Ranch
Bedrooms 3
Full Baths 3
Half Baths 2
Year Built 1999
Tax Year 2022
Lot Size 128.397 Acres
Acres 128.397
Property Description
Welcome to country living at its finest! Mill Lake Ranch is an approximately 128-acre ranch consisting of a mixture of mature east Texas forest and open meadows. The crown jewel of the property is the beautiful 3BR/3BA & 2 half bath home with additional separate guest quarters overlooking the 8-acre Mill Lake. Whether you're looking for a tranquil getaway from the city, or a new ranch to pursue outdoor activities such as hunting, fishing, riding, etc., Mill Lake Ranch has you covered! Mill Lake Ranch also has minerals available that are negotiable.
Quick Mill Lake Ranch Stats!
- Property Size: ~128 Acres
- Living Quarters: ~3,371 square feet of livable space
- Water Sources: ~600ft Artesian Well located near living quarters.
- Surface Water: ~8 Acre lake present near living quarters, secondary pond present that holds water during
wet seasons (rain catch only).
- Property Access: Direct access to Mill Lake Ranch front gate at the end of the paved road FM 2498.
Location
State TX
County Houston
Area Crockett Area
Rooms
Bedroom Description Primary Bed - 1st Floor
Den/Bedroom Plus 4
Interior
Interior Features Dryer Included, High Ceiling, Refrigerator Included, Washer Included
Heating Central Electric
Cooling Central Electric
Flooring Carpet, Tile
Fireplaces Number 1
Fireplaces Type Gas Connections
Exterior
Garage Detached Garage
Garage Spaces 2.0
Carport Spaces 2
Garage Description Additional Parking, Auto Driveway Gate, Auto Garage Door Opener, Double-Wide Driveway
Waterfront Description Boat Lift,Lake View,Lakefront,Pier
Improvements Lakes
Accessibility Automatic Gate
Private Pool No
Building
Lot Description Water View, Wooded
Story 2
Lot Size Range 50 or more Acres
Sewer Septic Tank
Water Well
New Construction No
Schools
Elementary Schools Lovelady Elementary School
Middle Schools Lovelady J H High School
High Schools Lovelady J H High School
School District 62 - Lovelady
Others
Senior Community No
Restrictions No Restrictions,Unknown
Tax ID 0026972
Acceptable Financing Cash Sale, Conventional
Tax Rate 1.6867
Disclosures Sellers Disclosure
Listing Terms Cash Sale, Conventional
Financing Cash Sale,Conventional
Special Listing Condition Sellers Disclosure
Read Less
Want to know what your home might be worth? Contact us for a FREE valuation!

Our team is ready to help you sell your home for the highest possible price ASAP

Bought with Coleman & Patterson, LLC






