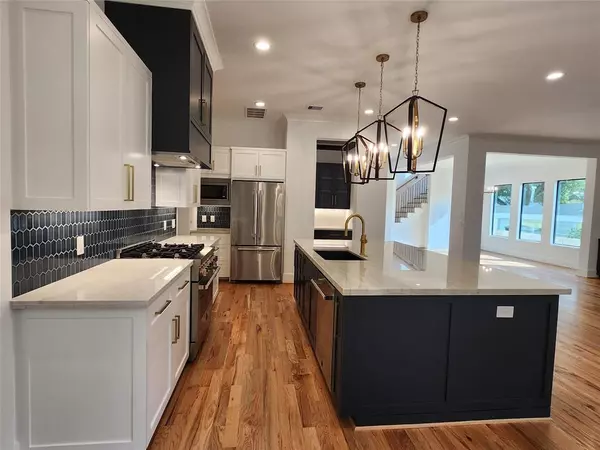$1,423,865
For more information regarding the value of a property, please contact us for a free consultation.
4317 Lula ST Bellaire, TX 77401
5 Beds
5 Baths
3,901 SqFt
Key Details
Property Type Single Family Home
Listing Status Sold
Purchase Type For Sale
Square Footage 3,901 sqft
Price per Sqft $355
Subdivision Southdale
MLS Listing ID 4770477
Sold Date 11/29/23
Style Contemporary/Modern,Other Style,Traditional
Bedrooms 5
Full Baths 5
Year Built 2023
Annual Tax Amount $7,828
Tax Year 2022
Lot Size 5,125 Sqft
Acres 0.1177
Property Description
Premium New Construction in the heart of inner-loop Bellaire on a low traffic, dead-end street. This elegant home features an incredibly thought-out floor plan with 5 Bedrooms & 5 Full baths. High ceilings w/large windows provide plentiful natural light. Hardwood floors in all common areas & bedrooms with tile only in wet areas! Downstairs provides a dedicated study with direct access to a full bath, large Great Room, Formal Dining w/ Beverage Center, Breakfast area & Butler’s Pantry. Gourmet kitchen features custom cabinetry, gorgeous quartzite countertops, premium fixtures with high-end appliance package. Upstairs provides a Game Room with Snack Bar, Flex/Media room, dedicated Storage space as well as four bedrooms, all with ensuite baths. Zoned to highly acclaimed Horn Elementary, Pershing Middle & Bellaire High Schools. Short walk to The Nature Discovery Center, Evergreen Park/Pool, Betsy’s & Evelyn’s Park Conservancy.
Location
State TX
County Harris
Area Bellaire Area
Rooms
Bedroom Description 1 Bedroom Down - Not Primary BR,En-Suite Bath,Primary Bed - 2nd Floor
Other Rooms Breakfast Room, Family Room, Formal Dining, Gameroom Up, Home Office/Study, Living Area - 1st Floor, Media, Utility Room in House
Master Bathroom Primary Bath: Double Sinks, Primary Bath: Separate Shower, Primary Bath: Soaking Tub
Kitchen Breakfast Bar, Butler Pantry, Island w/o Cooktop, Kitchen open to Family Room, Soft Closing Cabinets, Soft Closing Drawers, Under Cabinet Lighting, Walk-in Pantry
Interior
Interior Features Alarm System - Owned, Crown Molding, Fire/Smoke Alarm, Formal Entry/Foyer, High Ceiling, Prewired for Alarm System, Refrigerator Included
Heating Central Gas
Cooling Central Gas
Flooring Tile, Wood
Fireplaces Number 1
Fireplaces Type Gas Connections
Exterior
Exterior Feature Back Yard, Back Yard Fenced, Fully Fenced, Porch
Garage Attached Garage
Garage Spaces 2.0
Roof Type Composition
Street Surface Concrete
Private Pool No
Building
Lot Description Other
Faces North
Story 2
Foundation Pier & Beam
Lot Size Range 0 Up To 1/4 Acre
Builder Name Omni Custom Homes
Sewer Public Sewer
Water Public Water
Structure Type Brick,Cement Board,Stucco
New Construction Yes
Schools
Elementary Schools Horn Elementary School (Houston)
Middle Schools Pershing Middle School
High Schools Bellaire High School
School District 27 - Houston
Others
Senior Community No
Restrictions Deed Restrictions
Tax ID 059-126-013-0005
Energy Description Attic Vents,Ceiling Fans,Digital Program Thermostat,Energy Star Appliances,Energy Star/Reflective Roof,HVAC>13 SEER,Insulated/Low-E windows,Insulation - Batt,Insulation - Blown Fiberglass,Insulation - Spray-Foam,Radiant Attic Barrier
Acceptable Financing Cash Sale, Conventional
Tax Rate 2.1156
Disclosures No Disclosures
Green/Energy Cert Energy Star Qualified Home
Listing Terms Cash Sale, Conventional
Financing Cash Sale,Conventional
Special Listing Condition No Disclosures
Read Less
Want to know what your home might be worth? Contact us for a FREE valuation!

Our team is ready to help you sell your home for the highest possible price ASAP

Bought with Bernstein Realty






