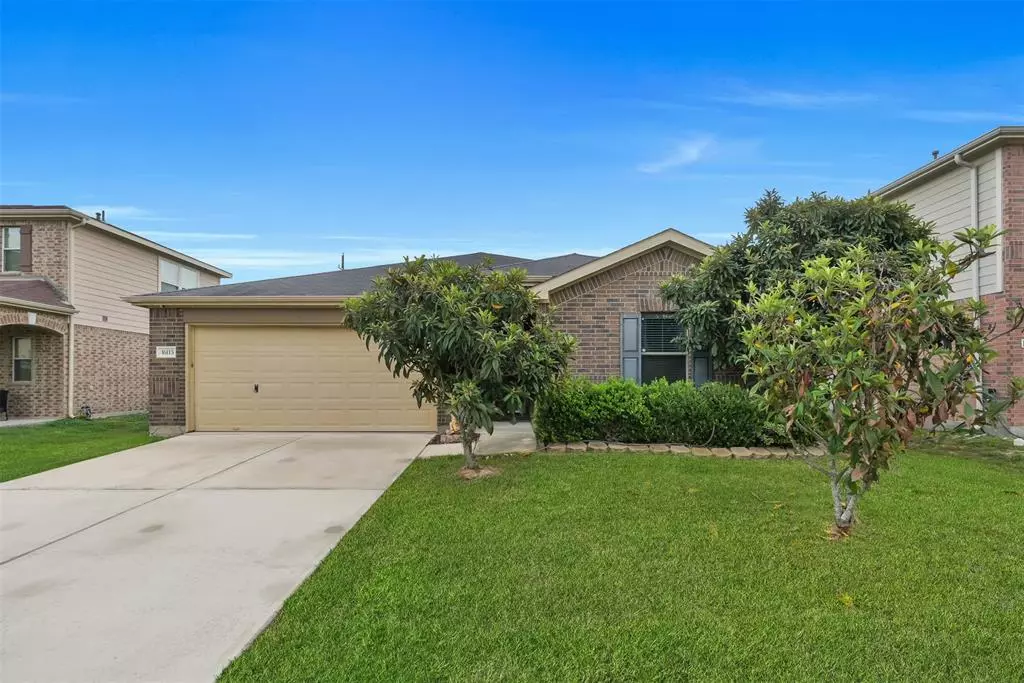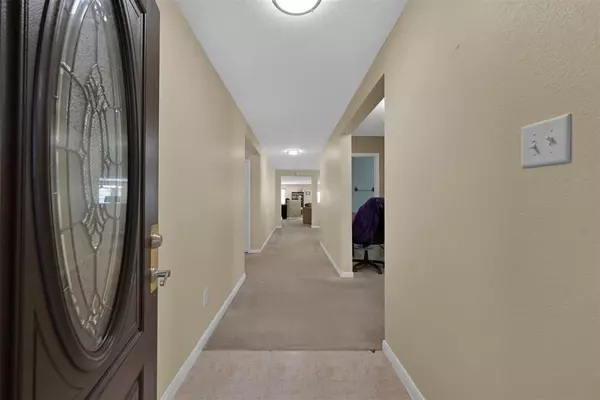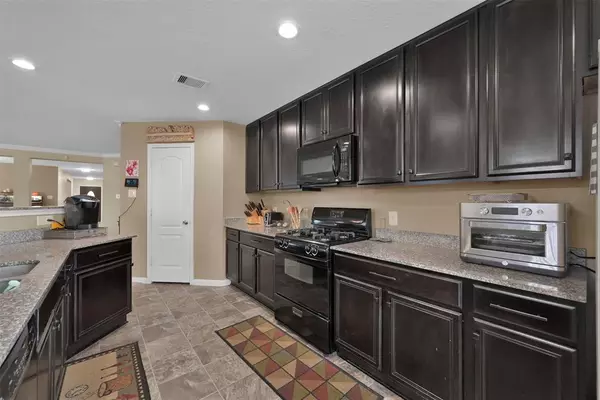$316,000
For more information regarding the value of a property, please contact us for a free consultation.
16115 Peach Bluff LN Cypress, TX 77429
3 Beds
2 Baths
2,536 SqFt
Key Details
Property Type Single Family Home
Listing Status Sold
Purchase Type For Sale
Square Footage 2,536 sqft
Price per Sqft $124
Subdivision Stablewood Farms
MLS Listing ID 87855663
Sold Date 12/01/23
Style Ranch
Bedrooms 3
Full Baths 2
HOA Fees $63/ann
HOA Y/N 1
Year Built 2011
Annual Tax Amount $7,851
Tax Year 2023
Lot Size 6,600 Sqft
Acres 0.1515
Property Description
Step inside this welcoming KB Home to explore all that this spacious single story home has to offer. Its flowing open concept lends itself to entertaining and begs to host your next holiday party. There is no shortage of prep space in this granite countertop kitchen, including a sprawling bar top.
Only a small pony wall separates the formal dining from the rest of the common areas, creating an opportunity to utilize multiple spaces when hosting. The large primary retreat with double vanity en-suite also includes a true walk-in closet with built-in shelving, for all of your storage needs. The study separated from the bedrooms means that a night owl gamer won't disturb the rest of the house.
This amazing flexible floor plan has so many design features offering an array of functional uses. Competitively priced, you don't want to miss this opportunity to call it home!
Location
State TX
County Harris
Area Cypress North
Rooms
Bedroom Description All Bedrooms Down,En-Suite Bath,Primary Bed - 1st Floor,Walk-In Closet
Other Rooms 1 Living Area, Breakfast Room, Formal Dining, Home Office/Study, Living Area - 1st Floor, Utility Room in House
Master Bathroom Primary Bath: Double Sinks, Primary Bath: Separate Shower, Primary Bath: Soaking Tub, Secondary Bath(s): Tub/Shower Combo
Den/Bedroom Plus 4
Kitchen Kitchen open to Family Room
Interior
Interior Features Prewired for Alarm System
Heating Central Gas
Cooling Central Electric
Flooring Carpet, Tile
Exterior
Exterior Feature Back Yard Fenced, Patio/Deck, Porch
Garage Attached Garage
Garage Spaces 2.0
Garage Description Auto Garage Door Opener, Double-Wide Driveway
Roof Type Composition
Street Surface Concrete
Private Pool No
Building
Lot Description Subdivision Lot
Faces Northwest
Story 1
Foundation Slab
Lot Size Range 0 Up To 1/4 Acre
Water Water District
Structure Type Brick,Cement Board
New Construction No
Schools
Elementary Schools Farney Elementary School
Middle Schools Goodson Middle School
High Schools Cypress Woods High School
School District 13 - Cypress-Fairbanks
Others
HOA Fee Include Grounds
Senior Community No
Restrictions Deed Restrictions
Tax ID 132-083-002-0004
Ownership Full Ownership
Energy Description Ceiling Fans,Digital Program Thermostat,North/South Exposure
Acceptable Financing Cash Sale, Conventional, FHA, Seller to Contribute to Buyer's Closing Costs, USDA Loan
Tax Rate 2.7781
Disclosures Mud, Sellers Disclosure
Listing Terms Cash Sale, Conventional, FHA, Seller to Contribute to Buyer's Closing Costs, USDA Loan
Financing Cash Sale,Conventional,FHA,Seller to Contribute to Buyer's Closing Costs,USDA Loan
Special Listing Condition Mud, Sellers Disclosure
Read Less
Want to know what your home might be worth? Contact us for a FREE valuation!

Our team is ready to help you sell your home for the highest possible price ASAP

Bought with Coldwell Banker Realty, Cy-Fair Office






