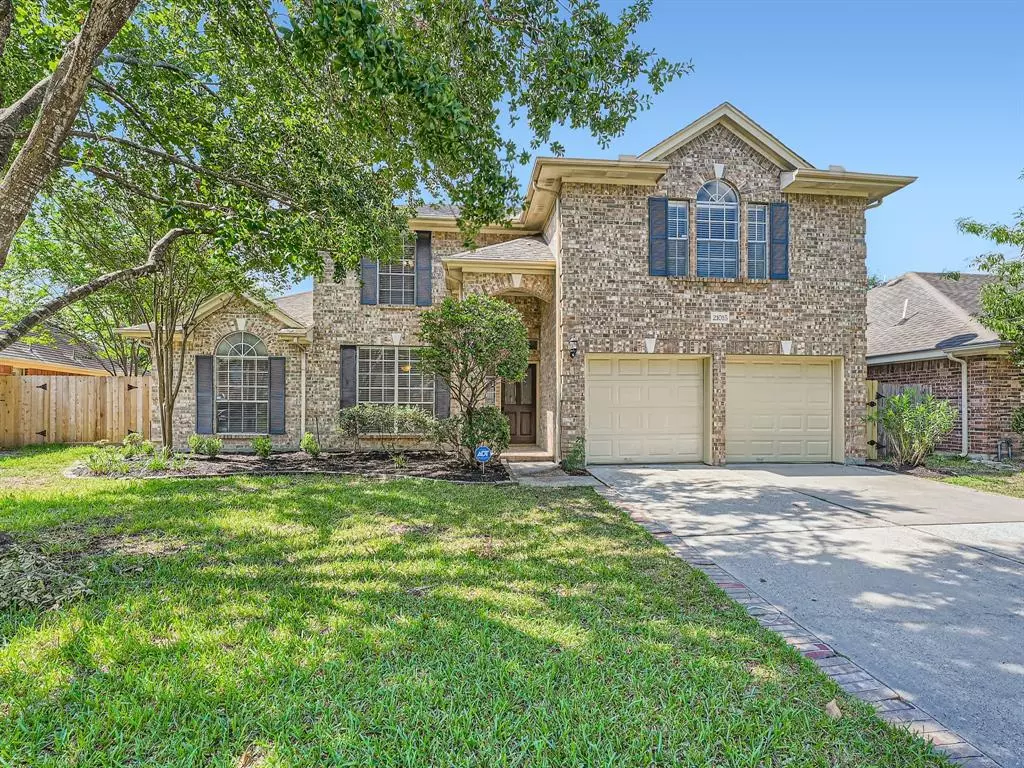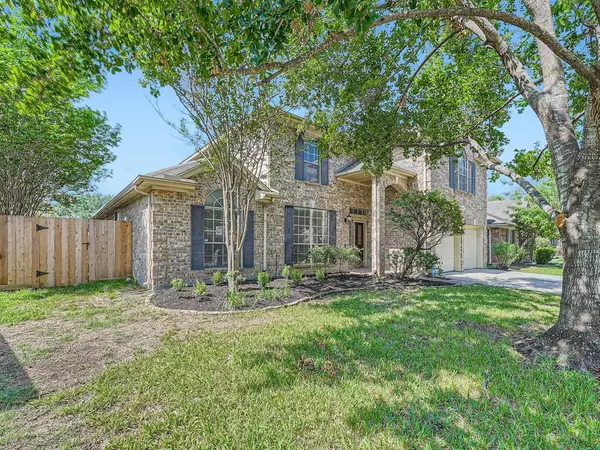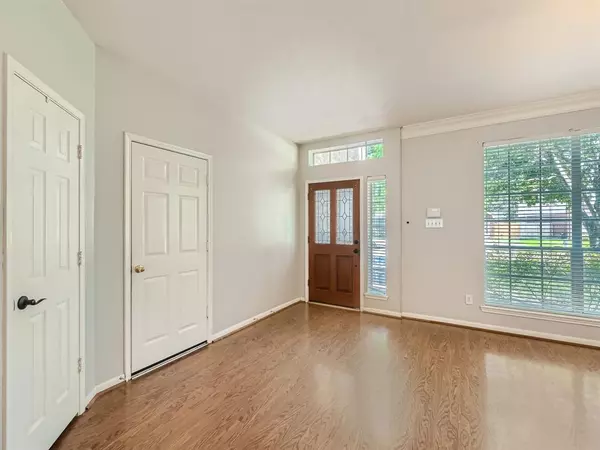$315,000
For more information regarding the value of a property, please contact us for a free consultation.
21015 La Arbre LN Spring, TX 77388
4 Beds
2.1 Baths
2,617 SqFt
Key Details
Property Type Single Family Home
Listing Status Sold
Purchase Type For Sale
Square Footage 2,617 sqft
Price per Sqft $117
Subdivision Normandy Forest
MLS Listing ID 67935604
Sold Date 12/19/23
Style Traditional
Bedrooms 4
Full Baths 2
Half Baths 1
HOA Fees $45/ann
HOA Y/N 1
Year Built 1997
Annual Tax Amount $6,694
Tax Year 2022
Lot Size 6,715 Sqft
Acres 0.1542
Property Description
Exquisite 4-bedroom, 2.5-bathroom brick home offering a spacious, light-filled interior with soaring ceilings and an elegant curved staircase. The heart of the home, an inviting eat-in kitchen, features a built-in desk and island with
stunning granite countertops and stainless steel appliances. Beautiful laminate and tile flooring throughout with carpeted stairs, between levels adding warmth. The main level has a primary suite, complete with a private ensuite bath and walk-in closet. Upstairs, you'll discover a versatile loft area, bathroom, and all secondary bedrooms. Outside you'll find a covered patio, sprinkler system, french drains and fenced backyard. Situated in the coveted Normandy Forest community, this home offers not only a great living space but also a prime location. It's just moments away from shopping options, highly rated Klein ISD schools, and FM 2920, 99 and I-45.
Location
State TX
County Harris
Area Spring/Klein
Rooms
Bedroom Description En-Suite Bath,Primary Bed - 1st Floor,Walk-In Closet
Other Rooms Breakfast Room, Family Room, Formal Dining, Formal Living, Living Area - 2nd Floor, Loft
Master Bathroom Half Bath, Secondary Bath(s): Double Sinks, Secondary Bath(s): Separate Shower, Secondary Bath(s): Tub/Shower Combo
Kitchen Breakfast Bar, Island w/o Cooktop, Kitchen open to Family Room, Pantry
Interior
Interior Features Fire/Smoke Alarm, Formal Entry/Foyer, High Ceiling, Window Coverings
Heating Central Gas
Cooling Central Electric
Flooring Carpet, Laminate, Tile
Fireplaces Number 1
Fireplaces Type Gaslog Fireplace
Exterior
Exterior Feature Back Yard Fenced, Covered Patio/Deck, Patio/Deck
Garage Attached Garage
Garage Spaces 2.0
Garage Description Double-Wide Driveway
Roof Type Composition
Street Surface Asphalt
Private Pool No
Building
Lot Description Subdivision Lot
Story 2
Foundation Slab
Lot Size Range 0 Up To 1/4 Acre
Water Water District
Structure Type Brick
New Construction No
Schools
Elementary Schools Kreinhop Elementary School
Middle Schools Schindewolf Intermediate School
High Schools Klein Collins High School
School District 32 - Klein
Others
Senior Community No
Restrictions Deed Restrictions
Tax ID 119-188-002-0020
Ownership Full Ownership
Energy Description Ceiling Fans
Acceptable Financing Cash Sale, Conventional, VA
Tax Rate 2.6315
Disclosures Mud, Other Disclosures, Sellers Disclosure
Listing Terms Cash Sale, Conventional, VA
Financing Cash Sale,Conventional,VA
Special Listing Condition Mud, Other Disclosures, Sellers Disclosure
Read Less
Want to know what your home might be worth? Contact us for a FREE valuation!

Our team is ready to help you sell your home for the highest possible price ASAP

Bought with Lugary, LLC






