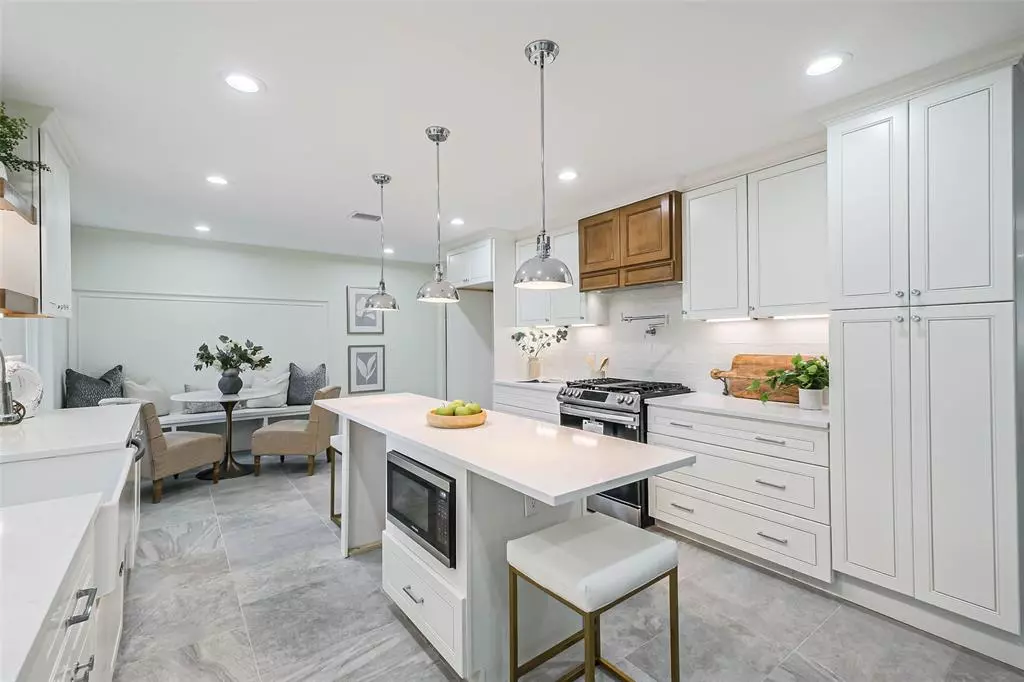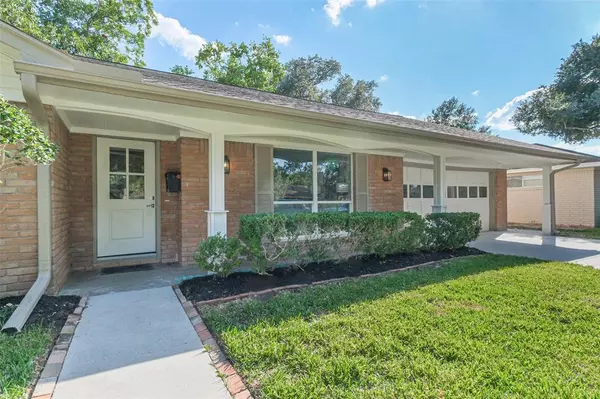$484,900
For more information regarding the value of a property, please contact us for a free consultation.
5819 Arboles DR Houston, TX 77035
3 Beds
2 Baths
2,137 SqFt
Key Details
Property Type Single Family Home
Listing Status Sold
Purchase Type For Sale
Square Footage 2,137 sqft
Price per Sqft $217
Subdivision Westbury Sec 03
MLS Listing ID 93254680
Sold Date 12/20/23
Style Traditional
Bedrooms 3
Full Baths 2
HOA Fees $375
Year Built 1960
Annual Tax Amount $4,870
Tax Year 2022
Lot Size 8,400 Sqft
Acres 0.1928
Property Description
Welcome to your dream home! This traditional gem has been meticulously transformed into a luxurious haven with custom finishes, ensuring that it stands out as a true masterpiece. This home has been taken down to the studs and rebuilt with care and precision. Every detail has been carefully considered, resulting in a home that boasts modern amenities while preserving its classic charm. Enjoy the peace of mind that comes with brand-new PEX-A plumbing, a fully updated electrical system, and recent roof. From the sleek refinished hardwood floors to the tastefully chosen color palette, this home is a blank canvas that allows for any personal design desired. The open concept living areas provide flexibility and room to entertain. The primary suite exudes luxury with vaulted ceilings. The primary restroom has separate vanities, LED mirrors, a large walk-in shower, and a spacious walk-in closet. Located on a charming street, this home is nestled in a family-friendly neighborhood.
Location
State TX
County Harris
Area Brays Oaks
Rooms
Kitchen Island w/o Cooktop, Pot Filler, Soft Closing Cabinets, Soft Closing Drawers
Interior
Interior Features Crown Molding, Fire/Smoke Alarm, Formal Entry/Foyer
Heating Central Electric
Cooling Central Electric
Flooring Tile, Wood
Exterior
Exterior Feature Back Yard Fenced
Garage Attached Garage
Garage Spaces 2.0
Garage Description Auto Garage Door Opener
Roof Type Composition
Street Surface Gutters
Private Pool No
Building
Lot Description Subdivision Lot
Faces North
Story 1
Foundation Slab
Lot Size Range 0 Up To 1/4 Acre
Sewer Public Sewer
Water Public Water
Structure Type Brick
New Construction No
Schools
Elementary Schools Anderson Elementary School (Houston)
Middle Schools Fondren Middle School
High Schools Westbury High School
School District 27 - Houston
Others
Senior Community No
Restrictions No Restrictions
Tax ID 086-028-000-0004
Energy Description Attic Vents,Digital Program Thermostat,Energy Star Appliances,Energy Star/CFL/LED Lights,Insulated/Low-E windows,Insulation - Blown Fiberglass
Acceptable Financing Cash Sale, Conventional, FHA, VA
Tax Rate 2.3019
Disclosures Sellers Disclosure
Listing Terms Cash Sale, Conventional, FHA, VA
Financing Cash Sale,Conventional,FHA,VA
Special Listing Condition Sellers Disclosure
Read Less
Want to know what your home might be worth? Contact us for a FREE valuation!

Our team is ready to help you sell your home for the highest possible price ASAP

Bought with eXp Realty LLC






