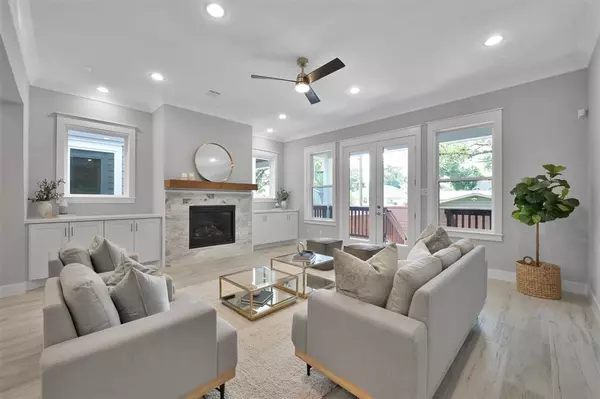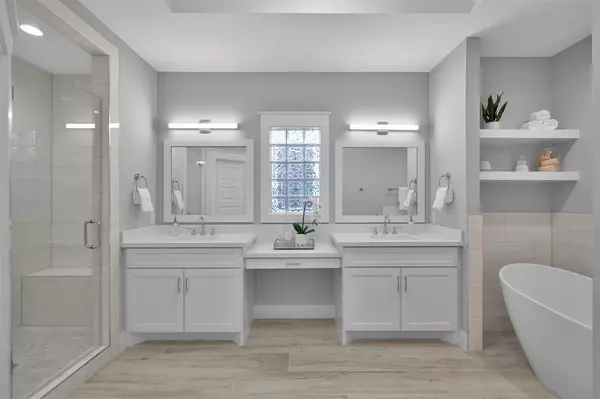$699,900
For more information regarding the value of a property, please contact us for a free consultation.
1018 E 28th St ST #C Houston, TX 77009
3 Beds
3.1 Baths
2,656 SqFt
Key Details
Property Type Single Family Home
Listing Status Sold
Purchase Type For Sale
Square Footage 2,656 sqft
Price per Sqft $258
Subdivision Sunset Heights
MLS Listing ID 36399080
Sold Date 12/22/23
Style Contemporary/Modern
Bedrooms 3
Full Baths 3
Half Baths 1
Year Built 2023
Annual Tax Amount $10,814
Tax Year 2022
Lot Size 3,000 Sqft
Property Description
This remarkable Heights home boasts first-floor living, 3 bedrooms with 3 en suite baths, a half bath, bonus room, full-size driveway, + a spacious backyard & covered patio. Walking distance to Montie Beach Park & the newly remodeled Houston Farmers Market & just blocks away from popular restaurants, shops & entertainment. Zoned to highly-rated Field Elementary, Hamilton Middle, & Heights High School! No HOA! With its prime location & exquisite features, this home has it all. Tall ceilings, crown molding, gas fireplace & built-in cabinetry await. The kitchen offers floor to ceiling soft-close cabinets, 36” gas cooktop with stainless vent hood, under cabinet lighting & included refrigerator. Enjoy hardwood floors, a bonus room, primary suite with covered balcony, 2 walk-in closets & gorgeous free-standing tub. Don't miss the chance to make this exceptional residence your own & experience the Heights lifestyle at its finest. Contact us today for your tour!
Location
State TX
County Harris
Area Heights/Greater Heights
Rooms
Bedroom Description All Bedrooms Up,En-Suite Bath,Walk-In Closet
Other Rooms 1 Living Area, Gameroom Up, Living Area - 1st Floor, Living/Dining Combo
Master Bathroom Half Bath, Primary Bath: Double Sinks, Primary Bath: Separate Shower, Primary Bath: Soaking Tub
Kitchen Island w/o Cooktop, Kitchen open to Family Room, Pantry, Soft Closing Cabinets, Soft Closing Drawers, Under Cabinet Lighting, Walk-in Pantry
Interior
Interior Features Balcony, Crown Molding, Formal Entry/Foyer, High Ceiling, Prewired for Alarm System, Split Level
Heating Central Gas
Cooling Central Electric
Flooring Tile, Wood
Fireplaces Number 1
Fireplaces Type Gaslog Fireplace
Exterior
Exterior Feature Back Yard, Back Yard Fenced, Balcony, Covered Patio/Deck, Exterior Gas Connection, Fully Fenced, Outdoor Kitchen, Patio/Deck, Private Driveway
Garage Attached Garage
Garage Spaces 2.0
Roof Type Composition
Private Pool No
Building
Lot Description Subdivision Lot
Story 2
Foundation Slab
Lot Size Range 0 Up To 1/4 Acre
Builder Name Amertown
Sewer Public Sewer
Water Public Water
Structure Type Cement Board
New Construction Yes
Schools
Elementary Schools Field Elementary School
Middle Schools Hamilton Middle School (Houston)
High Schools Heights High School
School District 27 - Houston
Others
Senior Community No
Restrictions Deed Restrictions
Tax ID 035-082-024-0043
Ownership Full Ownership
Energy Description Ceiling Fans,Energy Star Appliances
Acceptable Financing Cash Sale, Conventional, FHA, VA
Tax Rate 2.2
Disclosures No Disclosures
Listing Terms Cash Sale, Conventional, FHA, VA
Financing Cash Sale,Conventional,FHA,VA
Special Listing Condition No Disclosures
Read Less
Want to know what your home might be worth? Contact us for a FREE valuation!

Our team is ready to help you sell your home for the highest possible price ASAP

Bought with KSP






