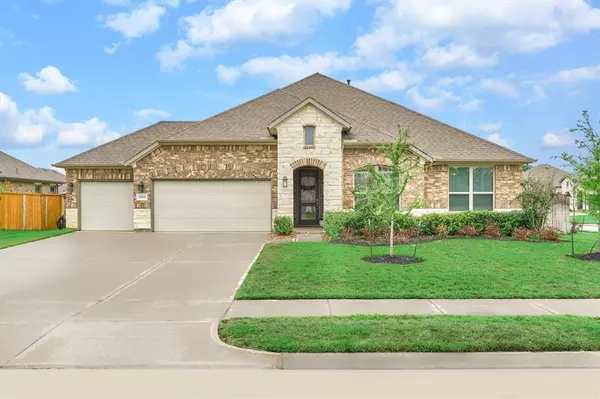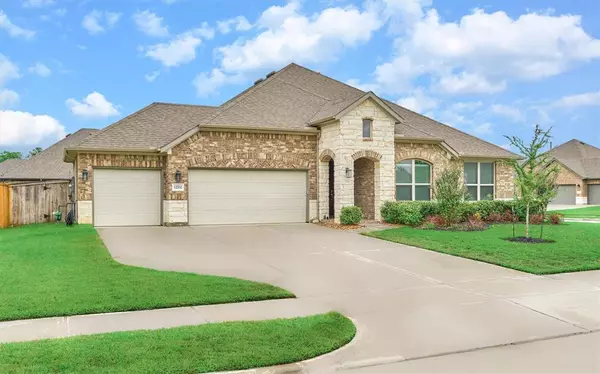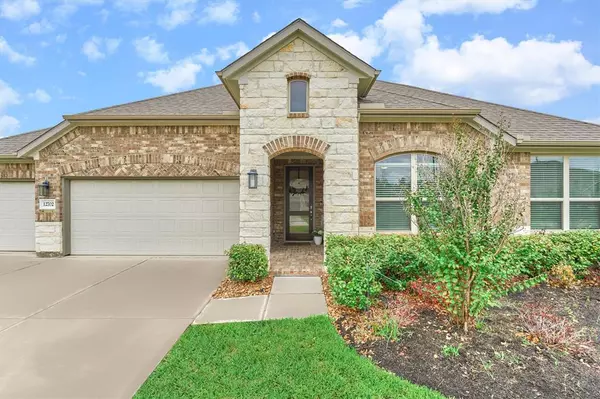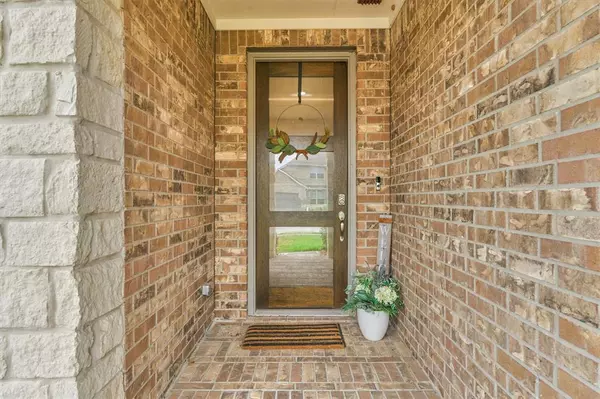$425,000
For more information regarding the value of a property, please contact us for a free consultation.
12702 Durham Creek LN Tomball, TX 77375
4 Beds
3 Baths
2,634 SqFt
Key Details
Property Type Single Family Home
Listing Status Sold
Purchase Type For Sale
Square Footage 2,634 sqft
Price per Sqft $155
Subdivision Raleigh Creek
MLS Listing ID 62781445
Sold Date 12/28/23
Style Traditional
Bedrooms 4
Full Baths 3
HOA Fees $66/ann
HOA Y/N 1
Year Built 2021
Annual Tax Amount $8,911
Tax Year 2022
Lot Size 10,251 Sqft
Acres 0.2353
Property Description
Step inside this spacious one-story home featuring high ceilings, LVP Flooring, tankless water heater, and an open-concept floor plan that seamlessly connects the living area, dining room, and kitchen, making it perfect for entertaining. The kitchen is a chef's dream, featuring granite countertops, stainless steel appliances, and a large kitchen island that provides ample space for meal preparation. The primary ensuite boasts a large walk-in closet, double vanity, soaking tub, and separate shower. Outside, you'll find a large covered back patio, perfect for your morning coffee or hosting gatherings. Gutters and irrigation system provide added convenience and ease of maintenance. Three-car garage, complete with a door to the backyard, offers plenty of storage space for vehicles and outdoor equipment. Minutes away from Old Town Tomball, shopping, dining, and entertainment options.
Schedule a showing today and start living the life you've always dreamed of in Raleigh Creek, Tomball, TX!
Location
State TX
County Harris
Area Tomball
Rooms
Bedroom Description All Bedrooms Down,En-Suite Bath,Split Plan,Walk-In Closet
Other Rooms 1 Living Area, Formal Dining, Home Office/Study, Living/Dining Combo, Utility Room in House
Master Bathroom Primary Bath: Double Sinks, Primary Bath: Separate Shower, Primary Bath: Soaking Tub, Secondary Bath(s): Tub/Shower Combo
Kitchen Breakfast Bar, Island w/o Cooktop, Kitchen open to Family Room, Pantry, Walk-in Pantry
Interior
Interior Features High Ceiling
Heating Central Electric
Cooling Central Electric
Flooring Carpet, Vinyl Plank
Exterior
Exterior Feature Back Yard, Back Yard Fenced, Covered Patio/Deck, Patio/Deck, Porch, Side Yard, Sprinkler System, Storm Shutters
Garage Attached Garage
Garage Spaces 3.0
Roof Type Composition
Street Surface Asphalt
Private Pool No
Building
Lot Description Corner, Subdivision Lot
Story 1
Foundation Slab
Lot Size Range 0 Up To 1/4 Acre
Builder Name DR Horton
Sewer Public Sewer
Water Public Water
Structure Type Brick,Cement Board,Stone
New Construction No
Schools
Elementary Schools Tomball Elementary School
Middle Schools Tomball Junior High School
High Schools Tomball High School
School District 53 - Tomball
Others
HOA Fee Include Recreational Facilities
Senior Community No
Restrictions Deed Restrictions,Restricted
Tax ID 140-983-001-0030
Ownership Full Ownership
Energy Description Attic Vents,Ceiling Fans,Digital Program Thermostat,Tankless/On-Demand H2O Heater
Acceptable Financing Cash Sale, Conventional, FHA, Investor, Seller to Contribute to Buyer's Closing Costs, VA
Tax Rate 2.2541
Disclosures Sellers Disclosure
Listing Terms Cash Sale, Conventional, FHA, Investor, Seller to Contribute to Buyer's Closing Costs, VA
Financing Cash Sale,Conventional,FHA,Investor,Seller to Contribute to Buyer's Closing Costs,VA
Special Listing Condition Sellers Disclosure
Read Less
Want to know what your home might be worth? Contact us for a FREE valuation!

Our team is ready to help you sell your home for the highest possible price ASAP

Bought with Compass RE Texas, LLC






