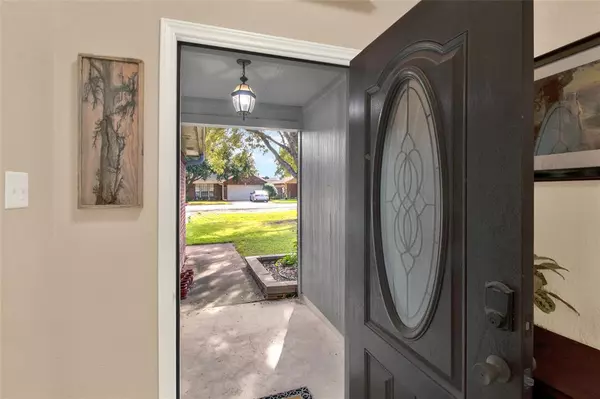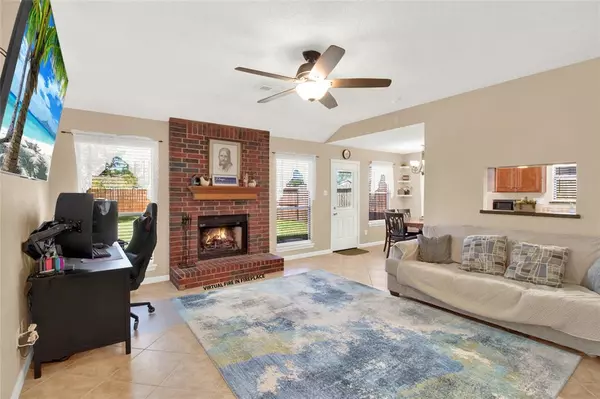$230,000
For more information regarding the value of a property, please contact us for a free consultation.
2925 County Road 855b Alvin, TX 77511
3 Beds
2 Baths
1,300 SqFt
Key Details
Property Type Single Family Home
Listing Status Sold
Purchase Type For Sale
Square Footage 1,300 sqft
Price per Sqft $173
Subdivision Meadowland Sec 2
MLS Listing ID 58527786
Sold Date 01/05/24
Style Traditional
Bedrooms 3
Full Baths 2
HOA Fees $16/ann
HOA Y/N 1
Year Built 1997
Annual Tax Amount $3,864
Tax Year 2023
Lot Size 7,802 Sqft
Acres 0.1791
Property Description
Charming 3BR, 2BA gem in Alvin, TX! This cozy home is a perfect blend of comfort and style. Step into an inviting living space adorned with natural light, highlighting the welcoming floor plan. The kitchen boasts granite countertops, storage space and looks out to the family room. Enjoy the outdoors in the private backyard, perfect for entertaining. This home is not just a dwelling; it's an opportunity to embrace a lifestyle in a charming community. Ideal for those seeking a balance between rural serenity and modern convenience. Roof 2021. Fence 2023. Insulation 2022. Don't miss the opportunity to make this your dream home!
Location
State TX
County Brazoria
Area Alvin North
Rooms
Bedroom Description All Bedrooms Down,Primary Bed - 1st Floor
Other Rooms 1 Living Area, Family Room, Kitchen/Dining Combo, Living Area - 1st Floor, Utility Room in Garage
Master Bathroom Primary Bath: Double Sinks, Primary Bath: Tub/Shower Combo, Secondary Bath(s): Tub/Shower Combo
Kitchen Kitchen open to Family Room, Pantry, Soft Closing Cabinets, Soft Closing Drawers
Interior
Interior Features Fire/Smoke Alarm
Heating Central Electric
Cooling Central Electric
Flooring Carpet, Tile
Fireplaces Number 1
Fireplaces Type Wood Burning Fireplace
Exterior
Exterior Feature Back Yard Fenced
Garage Attached Garage
Garage Spaces 2.0
Garage Description Double-Wide Driveway
Roof Type Composition
Private Pool No
Building
Lot Description Subdivision Lot
Story 1
Foundation Slab
Lot Size Range 0 Up To 1/4 Acre
Sewer Public Sewer
Water Public Water
Structure Type Brick
New Construction No
Schools
Elementary Schools Hood-Case Elementary School
Middle Schools G W Harby J H
High Schools Alvin High School
School District 3 - Alvin
Others
Senior Community No
Restrictions Deed Restrictions
Tax ID 6553-0202-000
Energy Description Attic Vents,Ceiling Fans,Digital Program Thermostat
Acceptable Financing Cash Sale, Conventional, FHA, VA
Tax Rate 2.1307
Disclosures Sellers Disclosure
Listing Terms Cash Sale, Conventional, FHA, VA
Financing Cash Sale,Conventional,FHA,VA
Special Listing Condition Sellers Disclosure
Read Less
Want to know what your home might be worth? Contact us for a FREE valuation!

Our team is ready to help you sell your home for the highest possible price ASAP

Bought with Berkshire Hathaway HomeServices Premier Properties






