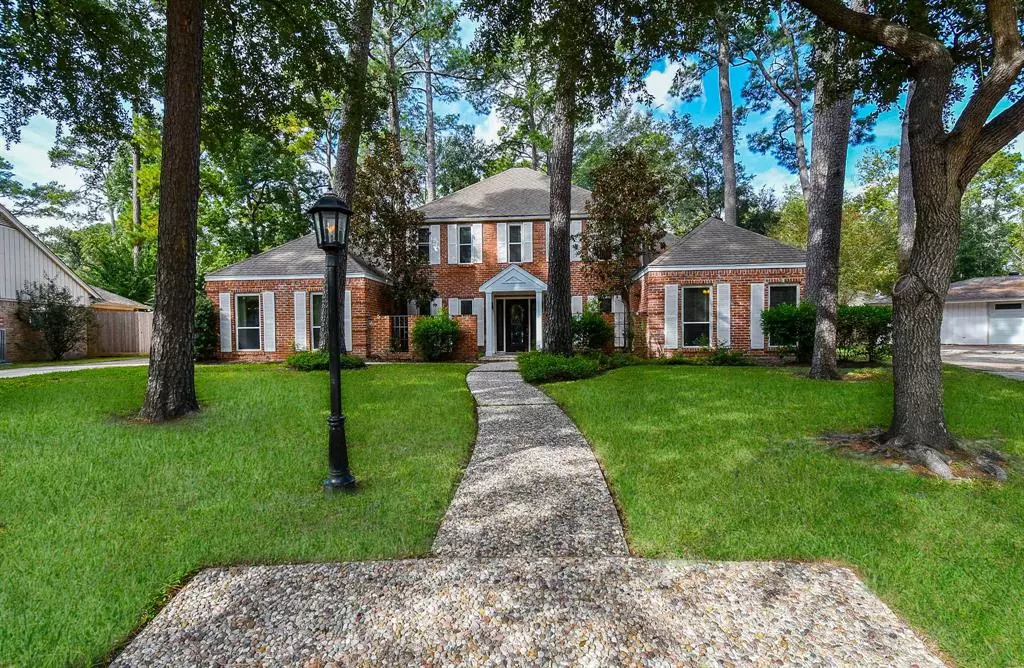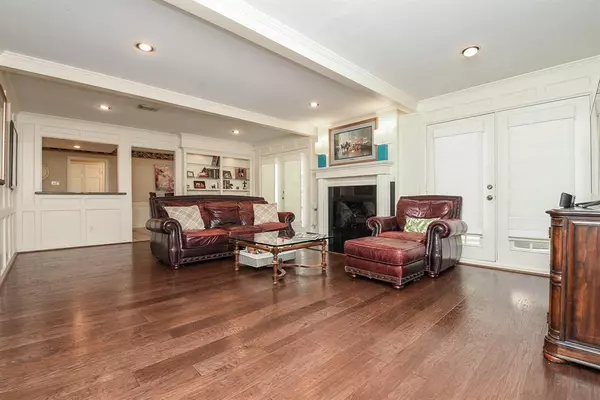$370,000
For more information regarding the value of a property, please contact us for a free consultation.
13607 Wendelyn LN Houston, TX 77069
4 Beds
3.1 Baths
2,885 SqFt
Key Details
Property Type Single Family Home
Listing Status Sold
Purchase Type For Sale
Square Footage 2,885 sqft
Price per Sqft $128
Subdivision Huntwick Forest
MLS Listing ID 55404870
Sold Date 01/05/24
Style Traditional
Bedrooms 4
Full Baths 3
Half Baths 1
HOA Fees $12/ann
HOA Y/N 1
Year Built 1973
Annual Tax Amount $7,593
Tax Year 2022
Lot Size 0.292 Acres
Acres 0.2917
Property Description
Unlock the door to your dreams with this stunning 2-story gem. This home boasts a meticulously updated kitchen, where modern convenience meets timeless charm. Picture yourself hosting family gatherings or entertaining friends in this culinary masterpiece! Tons of space with a large family room, formal dining, private office, and an enormous primary suite and bathroom, a luxurious retreat with contemporary finishes that seamlessly blend style and functionality. The private office offers the ideal space for productivity without sacrificing comfort. A backyard sanctuary awaits you, providing the perfect spot for weekend barbecues, relaxing evenings, or playtime with the family. And let's talk location – this property is not just a home; it's a lifestyle. Tucked away in a desirable neighborhood, you'll enjoy the convenience of nearby amenities, schools, and parks, creating the perfect balance of suburban bliss and urban accessibility. Contact us now to schedule your private tour.
Location
State TX
County Harris
Area Champions Area
Rooms
Bedroom Description En-Suite Bath,Primary Bed - 1st Floor,Walk-In Closet
Other Rooms Breakfast Room, Family Room, Formal Dining, Home Office/Study, Utility Room in House
Master Bathroom Half Bath, Primary Bath: Double Sinks, Primary Bath: Jetted Tub, Primary Bath: Separate Shower, Secondary Bath(s): Double Sinks, Secondary Bath(s): Tub/Shower Combo, Vanity Area
Den/Bedroom Plus 5
Kitchen Breakfast Bar, Pantry, Pots/Pans Drawers
Interior
Interior Features Crown Molding, Formal Entry/Foyer, Window Coverings
Heating Central Gas
Cooling Central Electric
Flooring Carpet, Tile, Wood
Fireplaces Number 1
Fireplaces Type Gaslog Fireplace, Wood Burning Fireplace
Exterior
Exterior Feature Patio/Deck, Sprinkler System, Subdivision Tennis Court
Garage Attached/Detached Garage, Oversized Garage
Garage Spaces 2.0
Garage Description Additional Parking, Auto Garage Door Opener
Roof Type Composition
Street Surface Concrete,Curbs
Private Pool No
Building
Lot Description Cul-De-Sac, Subdivision Lot
Faces South
Story 2
Foundation Slab on Builders Pier
Lot Size Range 1/4 Up to 1/2 Acre
Sewer Public Sewer
Water Public Water, Water District
Structure Type Brick,Cement Board,Wood
New Construction No
Schools
Elementary Schools Yeager Elementary School (Cypress-Fairbanks)
Middle Schools Bleyl Middle School
High Schools Cypress Creek High School
School District 13 - Cypress-Fairbanks
Others
Senior Community No
Restrictions Deed Restrictions
Tax ID 104-322-000-0008
Energy Description Attic Vents,Ceiling Fans,Digital Program Thermostat,Insulated/Low-E windows,North/South Exposure
Acceptable Financing Cash Sale, Conventional, FHA, VA
Tax Rate 2.3274
Disclosures Mud, Sellers Disclosure
Listing Terms Cash Sale, Conventional, FHA, VA
Financing Cash Sale,Conventional,FHA,VA
Special Listing Condition Mud, Sellers Disclosure
Read Less
Want to know what your home might be worth? Contact us for a FREE valuation!

Our team is ready to help you sell your home for the highest possible price ASAP

Bought with Keller Williams Realty The Woodlands






