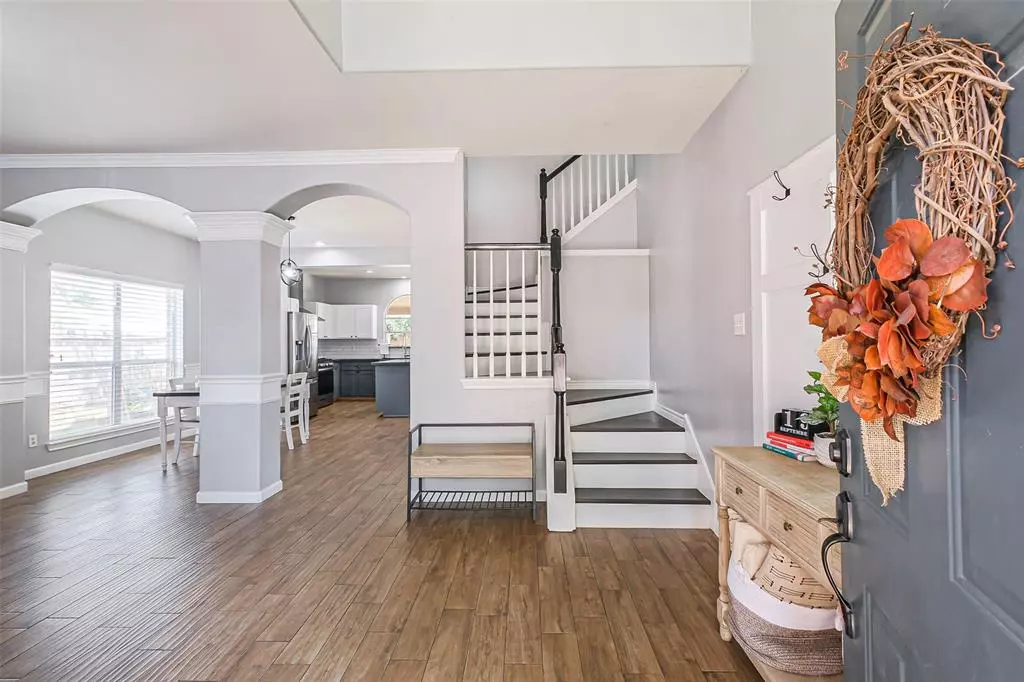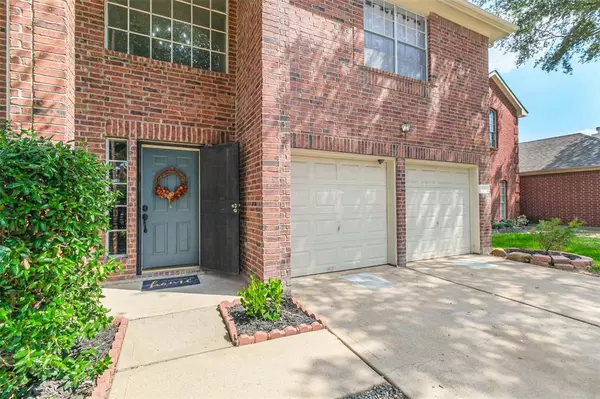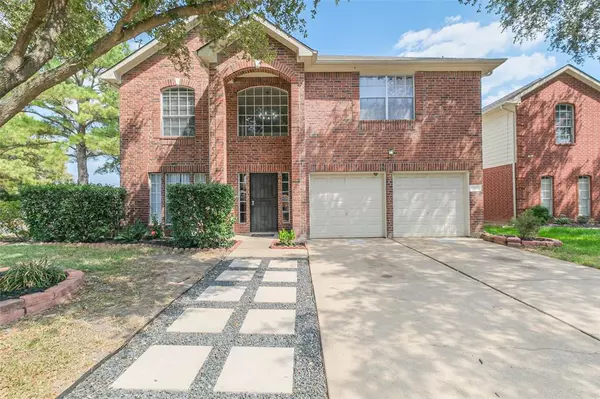$305,000
For more information regarding the value of a property, please contact us for a free consultation.
5342 Rustling Trails DR Katy, TX 77449
3 Beds
2.1 Baths
2,162 SqFt
Key Details
Property Type Single Family Home
Listing Status Sold
Purchase Type For Sale
Square Footage 2,162 sqft
Price per Sqft $138
Subdivision Westfield Pines Sec 1
MLS Listing ID 91195535
Sold Date 01/23/24
Style Traditional
Bedrooms 3
Full Baths 2
Half Baths 1
HOA Fees $20/ann
HOA Y/N 1
Year Built 2000
Annual Tax Amount $5,440
Tax Year 2022
Lot Size 7,352 Sqft
Acres 0.1688
Property Description
Welcome to your dream farmhouse-inspired home! This beautiful 3-4 beds 2 1/2 bath offers a blend of rustic charm and modern elegance, making it the perfect place to call home. Immaculate kitchen featuring stainless steel appliances, perfect for the home chef in you. Recessed lighting in the kitchen area. Custom-designed kitchen with stunning granite countertops. Convenient POT FILLER, Dedicated utensils drawer for keeping your kitchen organized. Custom pantry with wood shelving, ensuring ample storage for all your essentials. Wood-look ceramic tile flooring throughout the downstairs, adding a touch of rustic elegance. Crown molding for an extra touch of sophistication. LUXURY VINYL FLOORING in the stairway, BRAND NEW CARPET upstairs,Tile fireplace with a farmhouse wood mantle, NEW AC UNIT upstairs. A beautiful COVERED XL BACK PATIO with recessed lighting and fans, perfect for outdoor entertaining, and Wood panel detailing on the patio. Home is sitting in an excellent LOCATION.
Location
State TX
County Harris
Area Bear Creek South
Rooms
Bedroom Description 1 Bedroom Up
Den/Bedroom Plus 4
Interior
Interior Features Fire/Smoke Alarm
Heating Central Gas
Cooling Central Gas
Flooring Carpet, Tile, Vinyl Plank
Fireplaces Number 1
Exterior
Exterior Feature Back Yard, Back Yard Fenced, Fully Fenced, Patio/Deck, Storage Shed
Garage Attached Garage
Garage Spaces 2.0
Roof Type Composition
Private Pool No
Building
Lot Description Corner, Subdivision Lot
Story 2
Foundation Slab
Lot Size Range 0 Up To 1/4 Acre
Sewer Public Sewer
Water Public Water, Water District
Structure Type Brick
New Construction No
Schools
Elementary Schools Emery Elementary School
Middle Schools Thornton Middle School (Cy-Fair)
High Schools Cypress Park High School
School District 13 - Cypress-Fairbanks
Others
Senior Community No
Restrictions Deed Restrictions
Tax ID 115-736-005-0042
Energy Description Ceiling Fans,Digital Program Thermostat,Energy Star/CFL/LED Lights
Tax Rate 2.6381
Disclosures Mud, Sellers Disclosure
Special Listing Condition Mud, Sellers Disclosure
Read Less
Want to know what your home might be worth? Contact us for a FREE valuation!

Our team is ready to help you sell your home for the highest possible price ASAP

Bought with CENTURY 21 Western Realty, Inc






