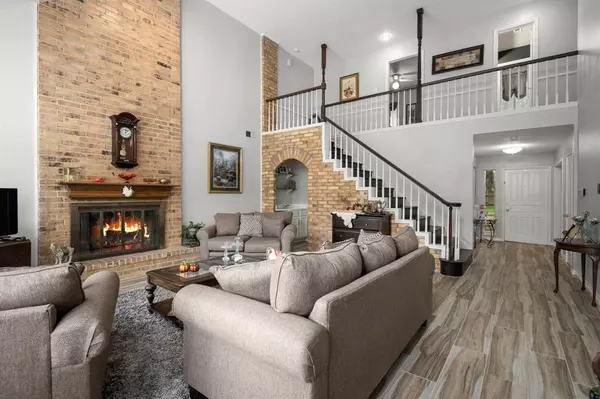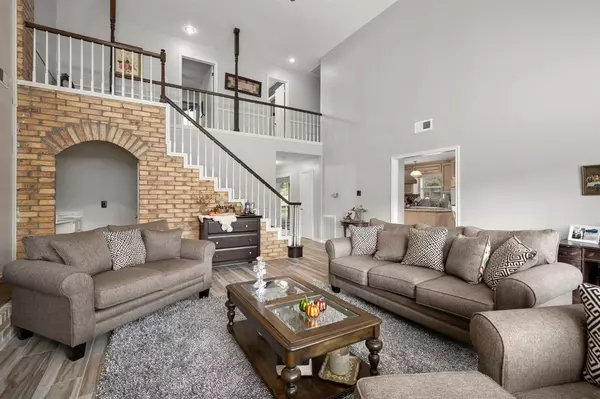$279,900
For more information regarding the value of a property, please contact us for a free consultation.
3723 Autumn LN Baytown, TX 77521
4 Beds
2.1 Baths
2,343 SqFt
Key Details
Property Type Single Family Home
Listing Status Sold
Purchase Type For Sale
Square Footage 2,343 sqft
Price per Sqft $115
Subdivision Whispering Pines
MLS Listing ID 86216981
Sold Date 01/19/24
Style Traditional
Bedrooms 4
Full Baths 2
Half Baths 1
Year Built 1978
Annual Tax Amount $7,090
Tax Year 2022
Lot Size 8,800 Sqft
Acres 0.202
Property Description
We're calling this one "Brick House!" Don't miss this spacious, brick home with two-story ceilings, gas fireplace and interior brick accents in Family Room. Gorgeous kitchen has a large island, granite counters, popular, light neutral colors and open concept. Breakfast room / desk nook is in kitchen area and it all opens to Family Room. Separate dining room is off entry. Primary bedroom en-suite bath has two vanities, two walk-in closets and plenty of light. Tile floors downstairs, laminate stairs and carpet on second floor. Covered patio area in back connects to extended flagstone patio. This home has 4 bedrooms and primary bedroom is downstairs. Inside back door from garage is utility room and half bath. Nice front walkway/sidewalk and extra long driveway to detached 2-car garage. It's all here! Schedule a showing today!
Location
State TX
County Harris
Area Baytown/Harris County
Rooms
Bedroom Description En-Suite Bath,Primary Bed - 1st Floor
Other Rooms Breakfast Room, Family Room, Formal Dining, Living Area - 1st Floor, Utility Room in House
Kitchen Island w/ Cooktop, Kitchen open to Family Room, Pantry
Interior
Interior Features High Ceiling, Wet Bar
Heating Central Gas
Cooling Central Electric
Flooring Carpet, Laminate, Tile
Fireplaces Number 1
Fireplaces Type Gas Connections
Exterior
Exterior Feature Back Yard Fenced, Covered Patio/Deck, Patio/Deck
Garage Detached Garage
Garage Spaces 1.0
Roof Type Composition
Street Surface Concrete
Private Pool No
Building
Lot Description Cleared, Subdivision Lot
Faces West
Story 2
Foundation Slab
Lot Size Range 0 Up To 1/4 Acre
Sewer Public Sewer
Water Public Water
Structure Type Brick,Cement Board,Wood
New Construction No
Schools
Elementary Schools Stephen F. Austin Elementary School (Goose Creek)
Middle Schools Cedar Bayou J H
High Schools Sterling High School (Goose Creek)
School District 23 - Goose Creek Consolidated
Others
Senior Community No
Restrictions Deed Restrictions
Tax ID 108-599-000-0154
Energy Description Ceiling Fans
Tax Rate 2.7873
Disclosures Sellers Disclosure
Special Listing Condition Sellers Disclosure
Read Less
Want to know what your home might be worth? Contact us for a FREE valuation!

Our team is ready to help you sell your home for the highest possible price ASAP

Bought with eXp Realty LLC






