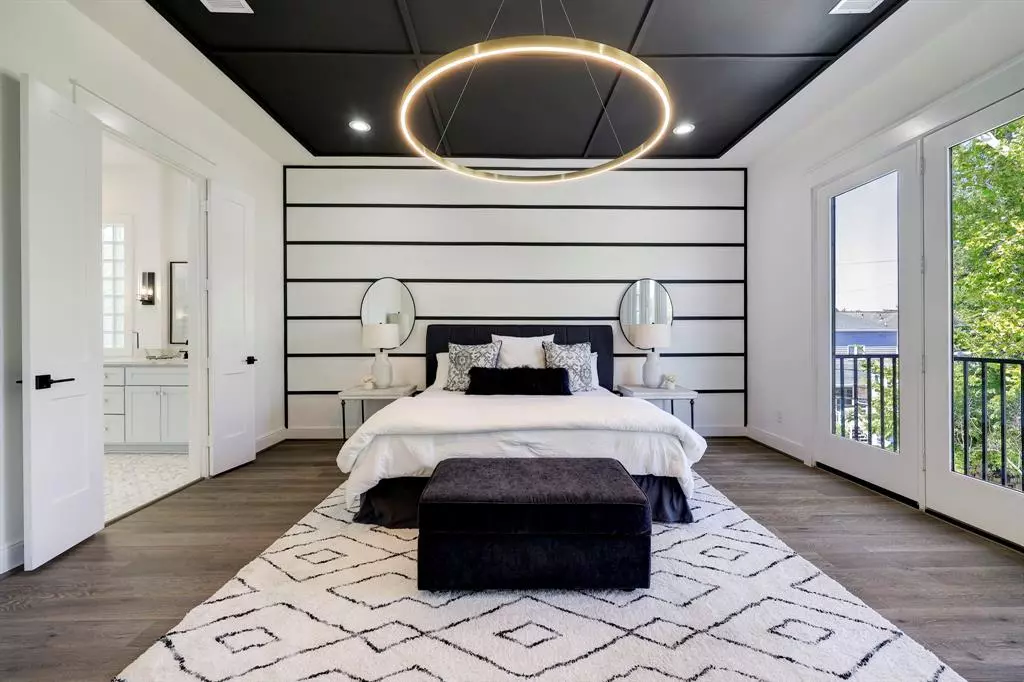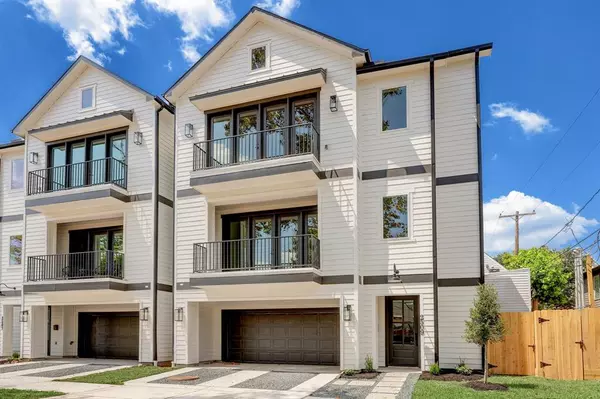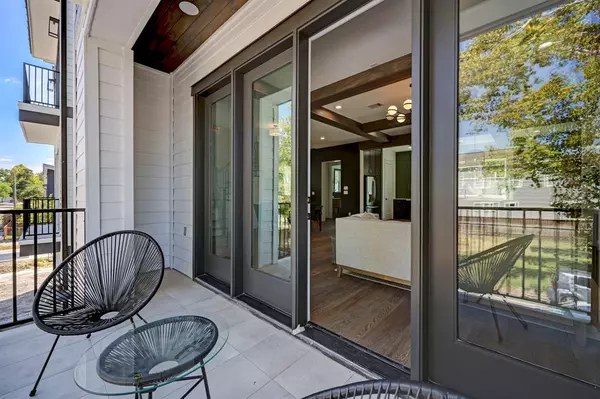$709,995
For more information regarding the value of a property, please contact us for a free consultation.
2509 Princeton ST Houston, TX 77009
3 Beds
3.1 Baths
2,685 SqFt
Key Details
Property Type Single Family Home
Listing Status Sold
Purchase Type For Sale
Square Footage 2,685 sqft
Price per Sqft $256
Subdivision Sunset Heights
MLS Listing ID 46215616
Sold Date 01/26/24
Style Craftsman
Bedrooms 3
Full Baths 3
Half Baths 1
Year Built 2023
Property Description
Immerse yourself in the vibrant Heights Lifestyle and fall in love with the exquisite finishes in this New Construction Sunset Heights home.After your short commute drive into your 2 car garage & enter the 1st-floor bedroom that could double as your personal gym(ensuite bath) or office space.Ascend to the second floor & stop by the wine bar for an aperitif that you sip on the balcony.Since moving in,you've re-discovered your passion for cooking,thanks to the gourmet kitchen equipped with top-of-the-line appliances and designer cabinets.Unexpectedly,the doorbell rings & you're delighted to welcome friends.Given the fantastic location,they suggest exploring the local food scene,but ultimately end up hanging out in the yard with them & your dog.After a tour of the home, your friends are impressed with the uniqueness of the home, cool vibe,designer finishes,hardwood floors,wood beams,high ceilings, and spa like primary bedroom with 2 closets and a balcony. No HOA. Never flooded.
Location
State TX
County Harris
Area Heights/Greater Heights
Rooms
Bedroom Description 1 Bedroom Down - Not Primary BR,En-Suite Bath,Primary Bed - 3rd Floor,Sitting Area,Walk-In Closet
Other Rooms 1 Living Area, Formal Dining, Formal Living, Living Area - 2nd Floor, Living/Dining Combo, Utility Room in House
Master Bathroom Half Bath, Primary Bath: Double Sinks, Primary Bath: Separate Shower, Primary Bath: Soaking Tub, Secondary Bath(s): Shower Only, Secondary Bath(s): Tub/Shower Combo
Den/Bedroom Plus 3
Kitchen Breakfast Bar, Island w/o Cooktop, Kitchen open to Family Room, Pantry, Soft Closing Cabinets, Soft Closing Drawers, Walk-in Pantry
Interior
Interior Features Balcony, Dry Bar, Fire/Smoke Alarm, Formal Entry/Foyer, High Ceiling, Prewired for Alarm System, Refrigerator Included, Wired for Sound
Heating Central Gas
Cooling Central Electric
Flooring Tile, Wood
Exterior
Exterior Feature Partially Fenced
Garage Attached Garage
Garage Spaces 2.0
Roof Type Composition
Private Pool No
Building
Lot Description Subdivision Lot
Story 3
Foundation Slab
Lot Size Range 0 Up To 1/4 Acre
Builder Name Geis Development
Sewer Public Sewer
Water Public Water
Structure Type Cement Board
New Construction Yes
Schools
Elementary Schools Field Elementary School
Middle Schools Hamilton Middle School (Houston)
High Schools Heights High School
School District 27 - Houston
Others
Senior Community No
Restrictions Deed Restrictions
Tax ID 145-539-001-0001
Energy Description Ceiling Fans,Digital Program Thermostat,Energy Star/CFL/LED Lights,High-Efficiency HVAC,Insulated/Low-E windows,Radiant Attic Barrier,Tankless/On-Demand H2O Heater
Disclosures No Disclosures
Special Listing Condition No Disclosures
Read Less
Want to know what your home might be worth? Contact us for a FREE valuation!

Our team is ready to help you sell your home for the highest possible price ASAP

Bought with Coldwell Banker Realty






