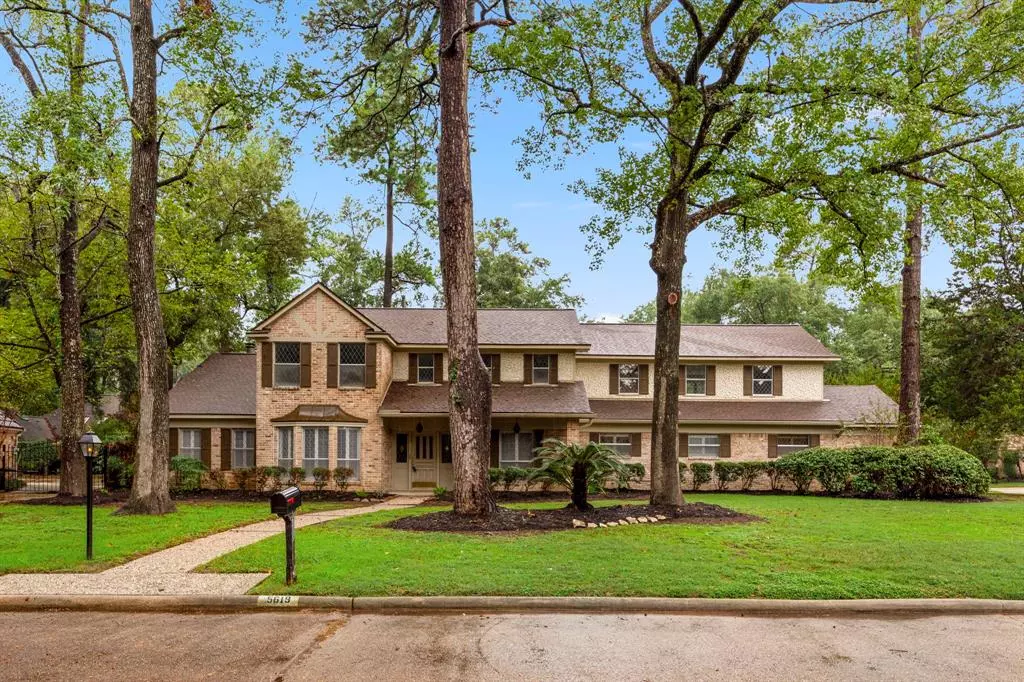$500,000
For more information regarding the value of a property, please contact us for a free consultation.
5619 Tatteridge DR Houston, TX 77069
5 Beds
3.2 Baths
4,365 SqFt
Key Details
Property Type Single Family Home
Listing Status Sold
Purchase Type For Sale
Square Footage 4,365 sqft
Price per Sqft $109
Subdivision Huntwick Forest
MLS Listing ID 74477876
Sold Date 01/26/24
Style Traditional
Bedrooms 5
Full Baths 3
Half Baths 2
HOA Fees $12/ann
HOA Y/N 1
Year Built 1977
Annual Tax Amount $10,483
Tax Year 2023
Lot Size 0.351 Acres
Acres 0.3512
Property Description
You're invited to tour this recently remodeled home in upscale Huntwick Forest located directly across the street from the tennis courts and playground. This home features an oversized primary bedroom with its own fireplace & sitting area on the 1st floor, with an office/nursery/bedroom immediately next to it, along with a formal dining area, breakfast room, den with wet bar, and 2 additional half baths. The 2nd floor has 3 additional bedrooms with 2 full bathrooms and an oversized game room perfect for gatherings. Two separate staircases allow for easy flow between floors. Head to the backyard through the primary bath, den, or rear stairs to enjoy the pool & spa and lush landscaping on this oversized lot. The 3-car attached garage offers plenty of space for parking, with additional parking behind the automatic driveway gate. See the attached list of updates, there are too many to list. This house has it all and is move-in ready!
Location
State TX
County Harris
Area Champions Area
Rooms
Bedroom Description Primary Bed - 1st Floor,Walk-In Closet
Other Rooms Den, Formal Dining, Formal Living, Gameroom Up, Home Office/Study, Living Area - 1st Floor, Utility Room in House
Master Bathroom Half Bath, Primary Bath: Double Sinks, Primary Bath: Jetted Tub, Primary Bath: Tub/Shower Combo, Secondary Bath(s): Double Sinks, Secondary Bath(s): Tub/Shower Combo
Den/Bedroom Plus 5
Kitchen Breakfast Bar, Island w/o Cooktop, Pantry, Pots/Pans Drawers
Interior
Interior Features 2 Staircases, Crown Molding, High Ceiling, Wet Bar
Heating Central Gas
Cooling Central Electric
Flooring Carpet, Vinyl Plank
Fireplaces Number 2
Exterior
Exterior Feature Back Green Space, Back Yard, Back Yard Fenced, Covered Patio/Deck, Porch, Spa/Hot Tub, Sprinkler System
Garage Attached Garage
Garage Spaces 3.0
Garage Description Auto Garage Door Opener, Double-Wide Driveway
Pool Enclosed, Gunite, In Ground
Roof Type Composition
Street Surface Concrete
Accessibility Driveway Gate
Private Pool Yes
Building
Lot Description Subdivision Lot
Faces North
Story 2
Foundation Slab
Lot Size Range 1/4 Up to 1/2 Acre
Sewer Public Sewer
Water Public Water
Structure Type Brick,Cement Board
New Construction No
Schools
Elementary Schools Yeager Elementary School (Cypress-Fairbanks)
Middle Schools Bleyl Middle School
High Schools Cypress Creek High School
School District 13 - Cypress-Fairbanks
Others
Senior Community No
Restrictions Deed Restrictions
Tax ID 107-410-000-0102
Energy Description Ceiling Fans,Digital Program Thermostat
Acceptable Financing Cash Sale, Conventional, Exchange or Trade, FHA, USDA Loan, VA
Tax Rate 2.3274
Disclosures Mud, Owner/Agent, Sellers Disclosure
Listing Terms Cash Sale, Conventional, Exchange or Trade, FHA, USDA Loan, VA
Financing Cash Sale,Conventional,Exchange or Trade,FHA,USDA Loan,VA
Special Listing Condition Mud, Owner/Agent, Sellers Disclosure
Read Less
Want to know what your home might be worth? Contact us for a FREE valuation!

Our team is ready to help you sell your home for the highest possible price ASAP

Bought with Keller Williams Realty The Woodlands






