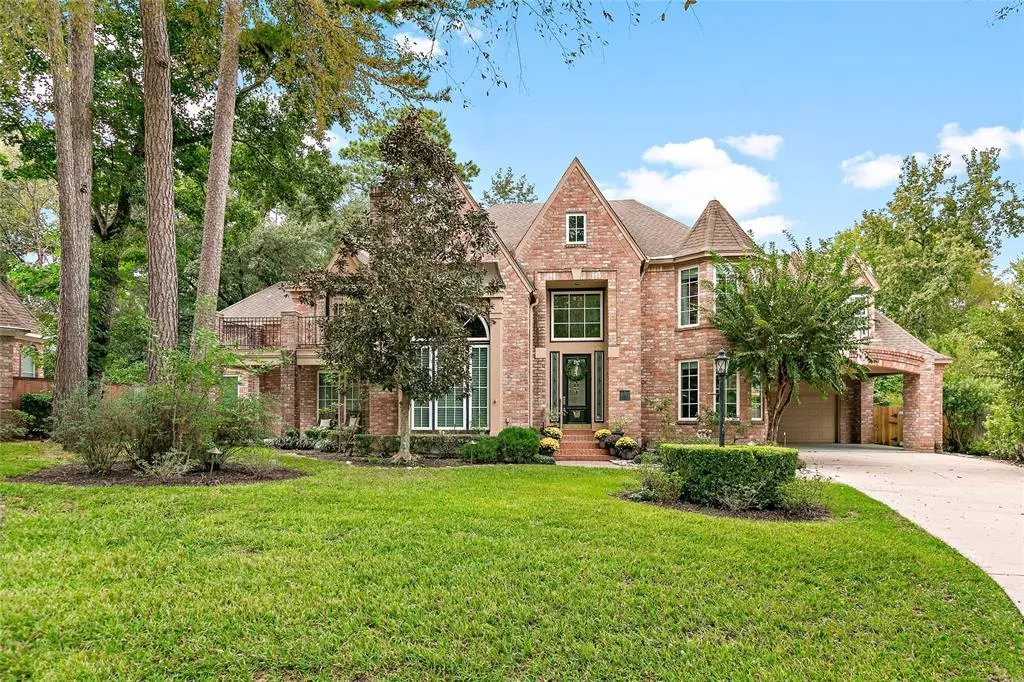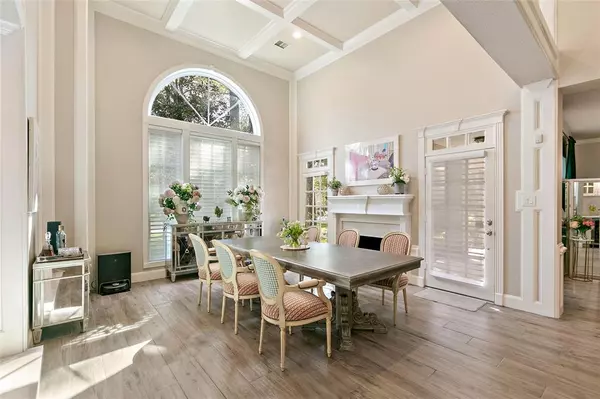$1,195,000
For more information regarding the value of a property, please contact us for a free consultation.
5 Meadow Cove DR The Woodlands, TX 77381
4 Beds
3.2 Baths
3,921 SqFt
Key Details
Property Type Single Family Home
Listing Status Sold
Purchase Type For Sale
Square Footage 3,921 sqft
Price per Sqft $294
Subdivision The Woodlands
MLS Listing ID 15063124
Sold Date 01/26/24
Style Traditional
Bedrooms 4
Full Baths 3
Half Baths 2
Year Built 1988
Annual Tax Amount $17,230
Tax Year 2023
Lot Size 0.330 Acres
Acres 0.3301
Property Description
Exquisite totally updated Jeff Paul custom home in The Cove in The Woodlands. Breathtaking high coffered ceiling, raised white marble entry, two gas log fireplaces, magnificent crystal chandeliers, dual staircases, and picturesque views of the sparkling remodeled pool and spa. Spectacular updates include huge quartz island with farmhouse sink, Wolf gas range/oven, pot filler, Miele built-in coffee bar, steam oven, and sub-zero refrigerator/freezer. New Milgard Tuscany windows, wet bar, porcelain plank flooring down and luxury vinyl up. Luxurious primary bath features bidet w/ warmer, clawfoot soaking tub, large his and her closets, huge walk-in shower and has towel warmers in both primary and pool baths. Totally private manicured backyard w/ Generac generator(2021), large gardening storage shed, spacious balcony with no backyard neighbors and a second balcony in front. Patio furniture can stay. Just minutes to world-class shopping and dining, Market Street and Cynthia Woods Pavillon.
Location
State TX
County Montgomery
Area The Woodlands
Rooms
Bedroom Description Primary Bed - 1st Floor,Walk-In Closet
Other Rooms Breakfast Room, Family Room, Formal Dining, Formal Living, Gameroom Up, Home Office/Study, Living/Dining Combo, Utility Room in House
Master Bathroom Bidet, Half Bath, Primary Bath: Double Sinks, Primary Bath: Separate Shower, Primary Bath: Soaking Tub, Vanity Area
Kitchen Breakfast Bar, Island w/o Cooktop, Kitchen open to Family Room, Pot Filler, Under Cabinet Lighting, Walk-in Pantry
Interior
Interior Features 2 Staircases, Alarm System - Owned, Balcony, Crown Molding, Fire/Smoke Alarm, Formal Entry/Foyer, High Ceiling, Refrigerator Included, Spa/Hot Tub, Wet Bar, Window Coverings
Heating Central Gas
Cooling Central Electric
Flooring Stone, Tile, Vinyl Plank
Fireplaces Number 2
Fireplaces Type Gas Connections, Gaslog Fireplace
Exterior
Exterior Feature Back Yard Fenced, Balcony, Covered Patio/Deck, Exterior Gas Connection, Spa/Hot Tub, Sprinkler System, Storage Shed, Subdivision Tennis Court, Workshop
Garage Attached Garage
Garage Spaces 2.0
Carport Spaces 2
Garage Description Auto Garage Door Opener, Porte-Cochere, Workshop
Pool Heated, In Ground
Roof Type Composition
Street Surface Concrete,Curbs,Gutters
Private Pool Yes
Building
Lot Description Cul-De-Sac, In Golf Course Community
Story 2
Foundation Slab
Lot Size Range 1/4 Up to 1/2 Acre
Builder Name Jeff Paul
Water Water District
Structure Type Brick
New Construction No
Schools
Elementary Schools Sally Ride Elementary School
Middle Schools Knox Junior High School
High Schools The Woodlands College Park High School
School District 11 - Conroe
Others
Senior Community No
Restrictions Deed Restrictions
Tax ID 9726-24-08300
Energy Description Ceiling Fans,Insulated/Low-E windows
Acceptable Financing Cash Sale, Conventional, FHA, VA
Tax Rate 1.9018
Disclosures Exclusions, Mud, Sellers Disclosure
Listing Terms Cash Sale, Conventional, FHA, VA
Financing Cash Sale,Conventional,FHA,VA
Special Listing Condition Exclusions, Mud, Sellers Disclosure
Read Less
Want to know what your home might be worth? Contact us for a FREE valuation!

Our team is ready to help you sell your home for the highest possible price ASAP

Bought with Zarco Properties, LLC






