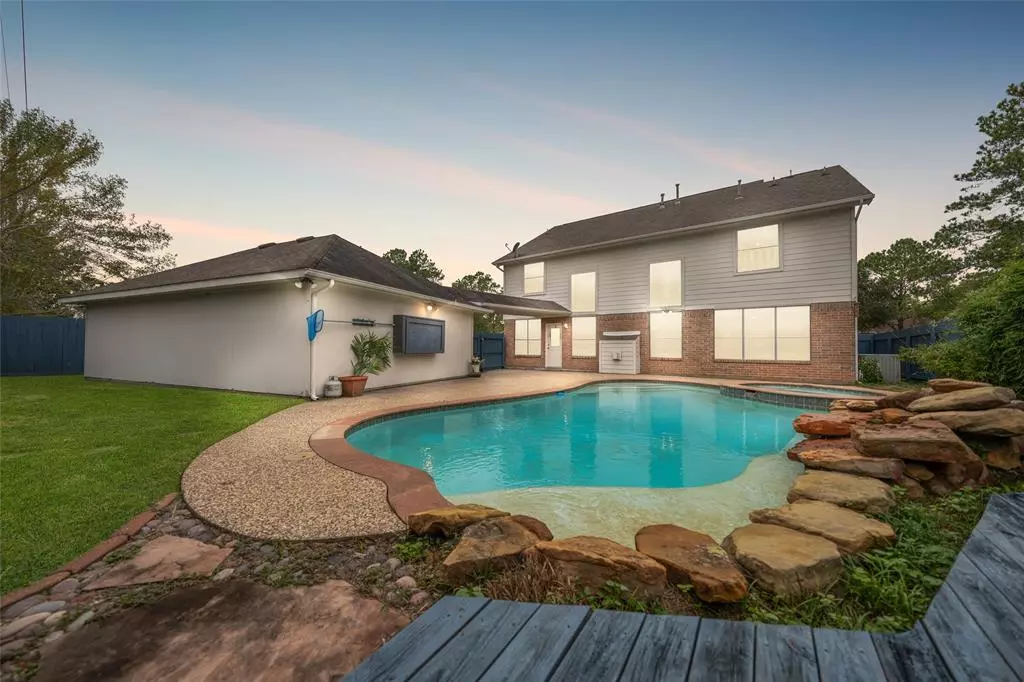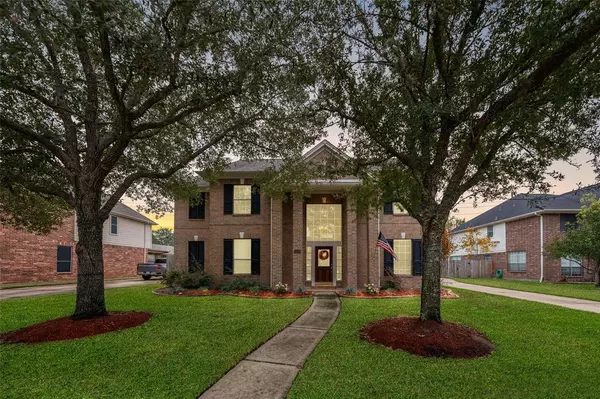$475,000
For more information regarding the value of a property, please contact us for a free consultation.
20419 Autumn Terrace LN Katy, TX 77450
4 Beds
2.1 Baths
2,928 SqFt
Key Details
Property Type Single Family Home
Listing Status Sold
Purchase Type For Sale
Square Footage 2,928 sqft
Price per Sqft $160
Subdivision Kelliwood Place Sec 03
MLS Listing ID 66348819
Sold Date 01/31/24
Style Traditional
Bedrooms 4
Full Baths 2
Half Baths 1
HOA Fees $64/ann
HOA Y/N 1
Year Built 1998
Annual Tax Amount $9,607
Tax Year 2023
Lot Size 9,000 Sqft
Acres 0.2066
Property Description
Established neighborhood of Kelliwood, this exquisite home is situated within the desirable zoning of top-rated schools. Abundant natural light fills the 2-story foyer and living room. The dining area showcases impeccable wood flooring, ample space for sizable gatherings. Granite countertops and backsplash, the kitchen adjoins a breakfast room that leads to a patio, offering room for an outdoor kitchen addition. The backyard serves as a tranquil oasis, featuring a heated pool with waterfall, spa, deck, fence with outdoor shower, and a sprinkler system, simplifying the maintenance of its landscaping. The primary bedroom has a spa-like retreat, boasting wood floors, en-suite with double sinks and granite countertops, jetted tub, and a generously sized closet with built-ins. Upstairs, a game room and three bedrooms, with two, boasting walk-in closets.
Location
State TX
County Harris
Area Katy - Southeast
Rooms
Bedroom Description Primary Bed - 1st Floor,Walk-In Closet
Other Rooms Breakfast Room, Formal Dining, Gameroom Up, Living Area - 1st Floor, Living Area - 2nd Floor, Utility Room in House
Master Bathroom Half Bath, Primary Bath: Double Sinks, Primary Bath: Jetted Tub, Primary Bath: Separate Shower, Secondary Bath(s): Double Sinks, Vanity Area
Kitchen Pantry
Interior
Heating Central Gas
Cooling Central Electric
Fireplaces Number 1
Exterior
Garage Detached Garage
Garage Spaces 3.0
Pool In Ground
Roof Type Composition
Private Pool Yes
Building
Lot Description Cul-De-Sac
Story 2
Foundation Slab
Lot Size Range 0 Up To 1/4 Acre
Water Water District
Structure Type Brick,Cement Board
New Construction No
Schools
Elementary Schools Hayes Elementary School
Middle Schools Mcmeans Junior High School
High Schools Taylor High School (Katy)
School District 30 - Katy
Others
Senior Community No
Restrictions Deed Restrictions,Zoning
Tax ID 119-253-002-0017
Tax Rate 2.2022
Disclosures Exclusions, Mud, Sellers Disclosure
Special Listing Condition Exclusions, Mud, Sellers Disclosure
Read Less
Want to know what your home might be worth? Contact us for a FREE valuation!

Our team is ready to help you sell your home for the highest possible price ASAP

Bought with HomeSmart






