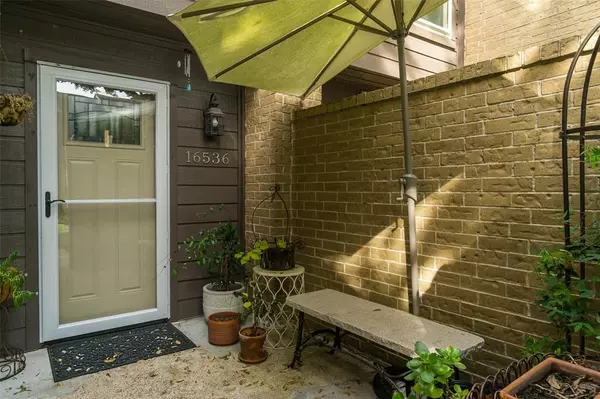$268,000
For more information regarding the value of a property, please contact us for a free consultation.
16536 Space Center BLVD Houston, TX 77058
4 Beds
2.1 Baths
1,560 SqFt
Key Details
Property Type Townhouse
Sub Type Townhouse
Listing Status Sold
Purchase Type For Sale
Square Footage 1,560 sqft
Price per Sqft $171
Subdivision University Green T/H
MLS Listing ID 50374460
Sold Date 02/12/24
Style Traditional
Bedrooms 4
Full Baths 2
Half Baths 1
HOA Fees $258/mo
Year Built 1976
Annual Tax Amount $4,844
Tax Year 2022
Lot Size 2,757 Sqft
Property Description
Delightful townhome in highly desirable University Green. So many updates and pride of ownership along with the low maintence lifestyle make this the perfect place to call home. A bricked in private patio is nestled among mature trees. A foyer opens up to a beautiful den with a soaring ceiling and wood burning fireplace. The den and dining area are open. The kitchen was updated with new cabinets, quartz counter tops, and tile. The extra room off the kitchen has many possibilities. The primary bedroom on the first floor features sliding doors to the back, a remodeled bathroom with double sinks, large shower, and walk in closet. The low maintenance fenced back yard has new cement walkways and rubber mulch. The upstairs features 3 bedrooms and a remodeled bath with a tub and shower. Great location near parks, shops, restaurants, UH Clear Lake, NASA, Exploration Green and more. Recent updates include electrical panel, garage door and opener, PEX plumbing. Come check this one out!
Location
State TX
County Harris
Area Clear Lake Area
Rooms
Bedroom Description Primary Bed - 1st Floor,Walk-In Closet
Other Rooms Living Area - 1st Floor, Living/Dining Combo, Utility Room in House
Master Bathroom Half Bath, Primary Bath: Double Sinks, Primary Bath: Shower Only, Secondary Bath(s): Tub/Shower Combo
Kitchen Pantry
Interior
Heating Central Electric
Cooling Central Electric
Flooring Carpet, Engineered Wood
Fireplaces Number 1
Fireplaces Type Wood Burning Fireplace
Dryer Utilities 1
Exterior
Garage Detached Garage
Garage Spaces 1.0
Roof Type Composition
Street Surface Asphalt,Curbs
Private Pool No
Building
Faces South
Story 2
Entry Level Levels 1 and 2
Foundation Slab
Sewer Public Sewer
Water Public Water
Structure Type Brick,Cement Board
New Construction No
Schools
Elementary Schools Falcon Pass Elementary School
Middle Schools Space Center Intermediate School
High Schools Clear Lake High School
School District 9 - Clear Creek
Others
HOA Fee Include Exterior Building,Grounds,Insurance,Recreational Facilities
Senior Community No
Tax ID 108-791-004-0004
Acceptable Financing Cash Sale, Conventional, FHA
Tax Rate 2.4437
Disclosures Mud, Sellers Disclosure
Listing Terms Cash Sale, Conventional, FHA
Financing Cash Sale,Conventional,FHA
Special Listing Condition Mud, Sellers Disclosure
Read Less
Want to know what your home might be worth? Contact us for a FREE valuation!

Our team is ready to help you sell your home for the highest possible price ASAP

Bought with Ready Real Estate LLC






