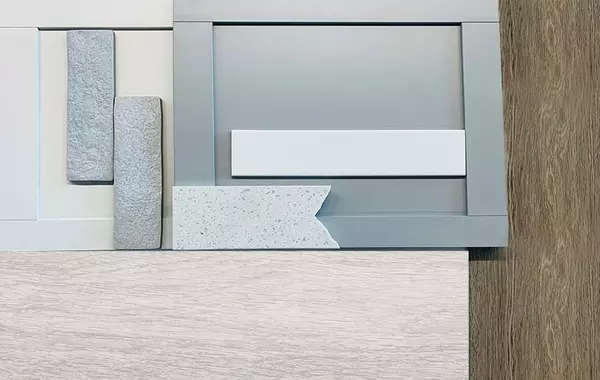$357,990
For more information regarding the value of a property, please contact us for a free consultation.
1013 Erin ST #L Houston, TX 77009
3 Beds
2 Baths
1,468 SqFt
Key Details
Property Type Single Family Home
Listing Status Sold
Purchase Type For Sale
Square Footage 1,468 sqft
Price per Sqft $143
Subdivision Fulton Ct/Ave Villas/Billingsley Hgts
MLS Listing ID 79706860
Sold Date 02/08/24
Style Contemporary/Modern,Traditional
Bedrooms 3
Full Baths 2
HOA Fees $91/ann
HOA Y/N 1
Year Built 2023
Lot Size 1,468 Sqft
Property Description
Welcome to Erin Park, the Northside's newest and most vibrant community! Erin Park offers a diverse selection of living options and floor plans, providing you with the perfect home for your unique lifestyle. With four distinct floor plans and two designer finish packages, you can discover which home fits your style.
Enjoy the convenience of Samsung kitchen appliances, included in every unit, making cooking and entertaining a breeze. Work comfortably from home in your dedicated office space. Residents can take advantage of the on-site dog park, providing a great space for your furry friends to play and socialize. Each residence comes with a fenced yard space as well. Don't wait to explore the outstanding opportunities that Erin Park has to offer. Contact us today for more information about this remarkable community and the extraordinary features it provides! This home is included in the New Homes for Houston initiative, providing up to $150k!
Location
State TX
County Harris
Area Northside
Rooms
Bedroom Description 2 Bedrooms Down,Primary Bed - 2nd Floor,Walk-In Closet
Other Rooms Home Office/Study, Living Area - 2nd Floor, Utility Room in House
Master Bathroom Primary Bath: Double Sinks, Primary Bath: Shower Only, Secondary Bath(s): Tub/Shower Combo
Den/Bedroom Plus 3
Kitchen Island w/o Cooktop, Kitchen open to Family Room, Pantry
Interior
Interior Features High Ceiling, Refrigerator Included, Window Coverings
Heating Central Gas, Zoned
Cooling Central Electric, Zoned
Exterior
Exterior Feature Back Yard Fenced
Garage Attached Garage
Garage Spaces 2.0
Roof Type Composition
Private Pool No
Building
Lot Description Corner
Faces West
Story 2
Foundation Slab
Lot Size Range 0 Up To 1/4 Acre
Builder Name CitySide Homes
Sewer Public Sewer
Water Public Water
Structure Type Cement Board
New Construction Yes
Schools
Elementary Schools Looscan Elementary School
Middle Schools Marshall Middle School (Houston)
High Schools Northside High School
School District 27 - Houston
Others
HOA Fee Include Grounds,Limited Access Gates
Senior Community No
Restrictions Deed Restrictions
Tax ID 145-400-001-0012
Energy Description Attic Vents,Digital Program Thermostat,Energy Star Appliances,Energy Star/CFL/LED Lights,High-Efficiency HVAC,HVAC>13 SEER,Insulated/Low-E windows,Insulation - Batt,Radiant Attic Barrier
Acceptable Financing Affordable Housing Program (subject to conditions)
Disclosures Other Disclosures
Green/Energy Cert Energy Star Qualified Home
Listing Terms Affordable Housing Program (subject to conditions)
Financing Affordable Housing Program (subject to conditions)
Special Listing Condition Other Disclosures
Read Less
Want to know what your home might be worth? Contact us for a FREE valuation!

Our team is ready to help you sell your home for the highest possible price ASAP

Bought with H Prime Properties, LLC






