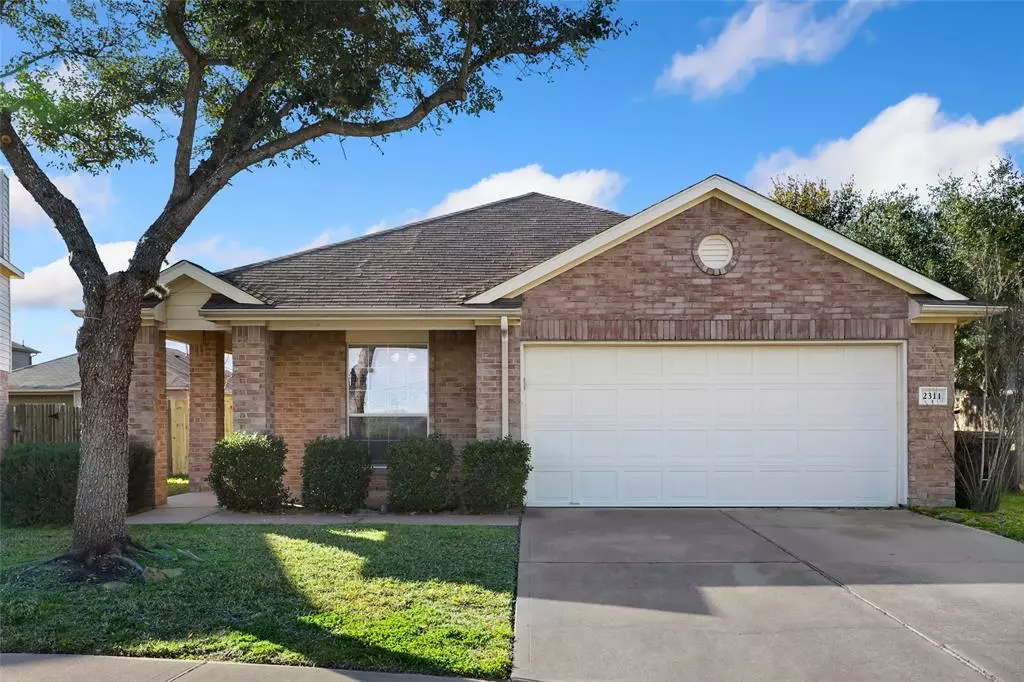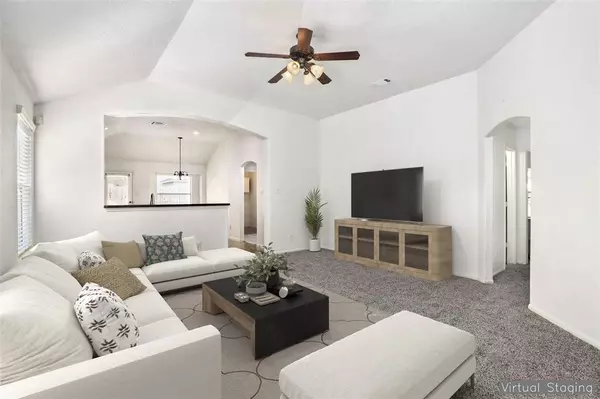$252,000
For more information regarding the value of a property, please contact us for a free consultation.
2311 Blue Reef DR Katy, TX 77449
3 Beds
2 Baths
1,360 SqFt
Key Details
Property Type Single Family Home
Listing Status Sold
Purchase Type For Sale
Square Footage 1,360 sqft
Price per Sqft $188
Subdivision Lakes/Mason Park Amd Sec 01
MLS Listing ID 65122798
Sold Date 02/22/24
Style Victorian
Bedrooms 3
Full Baths 2
HOA Fees $41/ann
HOA Y/N 1
Year Built 2009
Annual Tax Amount $7,082
Tax Year 2023
Lot Size 6,347 Sqft
Acres 0.1457
Property Description
Nestled in the tranquil community of The Lakes Of Mason Park, this charming single-story home exudes comfort & convenience, boasting a serene pond & community pool for your leisure. Immediately notice the ease of low-maintenance lawn, cozy covered front porch & 2-car garage. Inside discover FRESH paint, NEW carpet & an open concept layout. The generously sized living room seamlessly flows into the eat-in kitchen, complete w/ a serving bar, ample storage, pantry, island, & delightful dining area. The well-appointed primary suite provides a peaceful retreat, featuring a walk-in closet & en-suite bath boasting dual sinks, relaxing soaking tub, & separate shower. 2 additional bedrooms share a full bath, ensuring ample accommodation for family or guests. Outside, a great-sized fully fenced backyard awaits, offering a covered stone patio perfect for unwinding after a long day or hosting delightful gatherings amidst the picturesque surroundings.
Location
State TX
County Harris
Area Katy - North
Rooms
Bedroom Description All Bedrooms Down
Other Rooms 1 Living Area, Breakfast Room, Family Room, Utility Room in House
Master Bathroom Primary Bath: Double Sinks, Primary Bath: Separate Shower, Secondary Bath(s): Tub/Shower Combo
Kitchen Island w/o Cooktop
Interior
Interior Features Fire/Smoke Alarm
Heating Central Gas
Cooling Central Electric
Flooring Carpet, Vinyl
Exterior
Exterior Feature Back Yard, Covered Patio/Deck, Patio/Deck
Garage Attached Garage
Garage Spaces 2.0
Roof Type Slate
Street Surface Concrete
Private Pool No
Building
Lot Description Cul-De-Sac
Story 1
Foundation Slab
Lot Size Range 0 Up To 1/4 Acre
Water Water District
Structure Type Brick
New Construction No
Schools
Elementary Schools Morton Ranch Elementary School
Middle Schools Morton Ranch Junior High School
High Schools Morton Ranch High School
School District 30 - Katy
Others
Senior Community No
Restrictions Unknown
Tax ID 127-591-010-0005
Energy Description Other Energy Features
Acceptable Financing Cash Sale, Conventional, FHA, VA
Tax Rate 2.6972
Disclosures Sellers Disclosure
Listing Terms Cash Sale, Conventional, FHA, VA
Financing Cash Sale,Conventional,FHA,VA
Special Listing Condition Sellers Disclosure
Read Less
Want to know what your home might be worth? Contact us for a FREE valuation!

Our team is ready to help you sell your home for the highest possible price ASAP

Bought with HomeSmart






