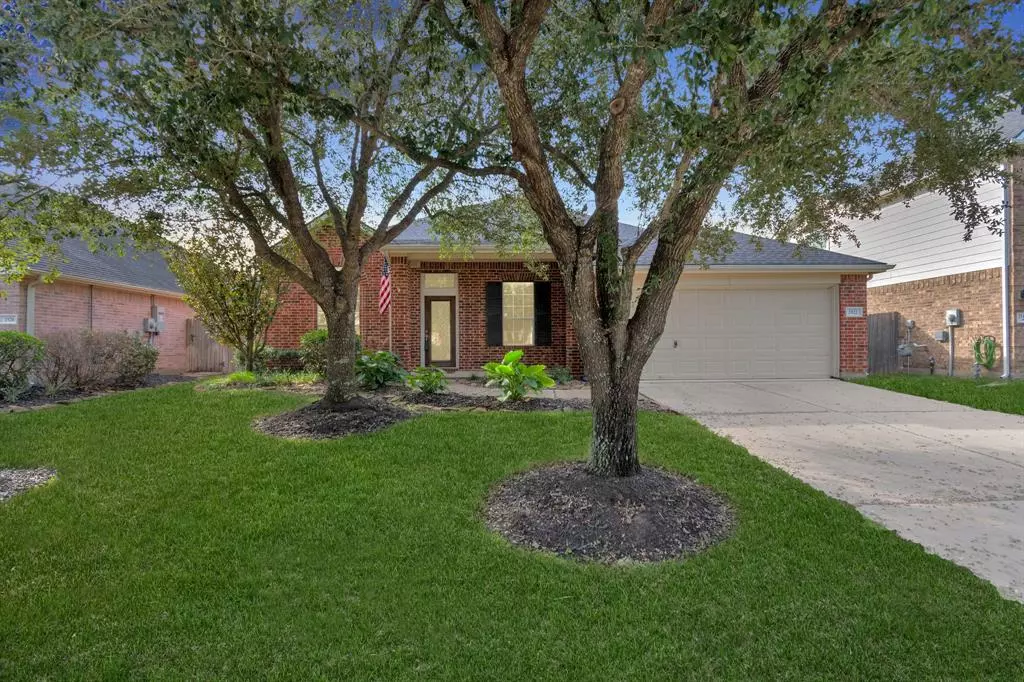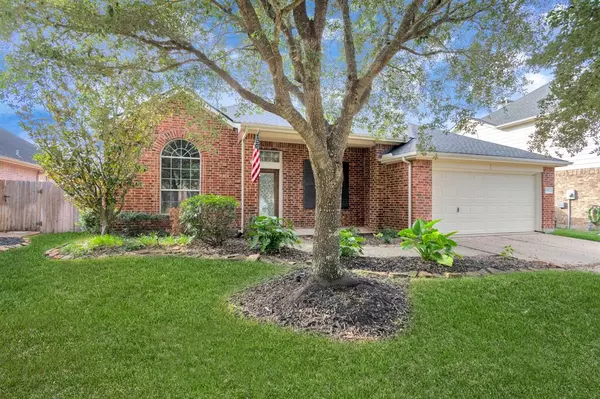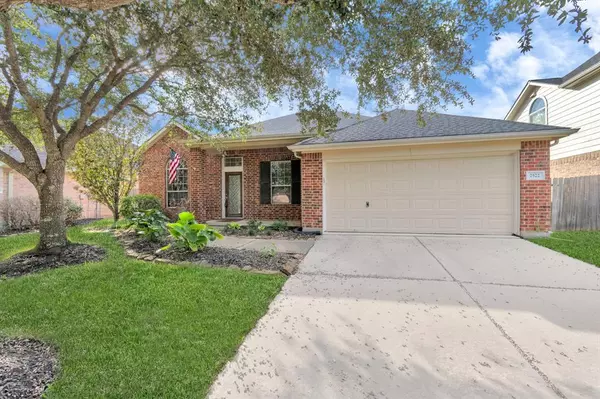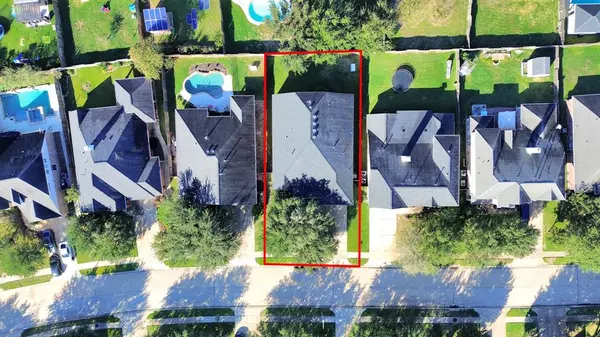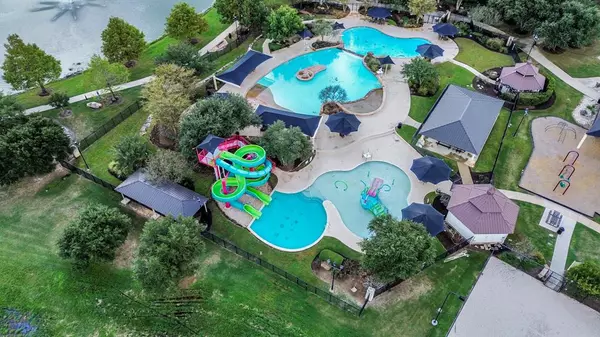$430,000
For more information regarding the value of a property, please contact us for a free consultation.
2522 Firecrest DR Katy, TX 77494
4 Beds
2 Baths
2,891 SqFt
Key Details
Property Type Single Family Home
Listing Status Sold
Purchase Type For Sale
Square Footage 2,891 sqft
Price per Sqft $145
Subdivision Firethorne
MLS Listing ID 10695734
Sold Date 02/16/24
Style Traditional
Bedrooms 4
Full Baths 2
HOA Fees $70/ann
HOA Y/N 1
Year Built 2006
Annual Tax Amount $9,513
Tax Year 2023
Lot Size 7,242 Sqft
Acres 0.1663
Property Description
Welcome home to this beautiful, move-in ready 1.5 story home nestled in the heart of the sought-after master planned Firethorne community of Katy, Texas. This home is zoned to the highly acclaimed, award- winning Katy Independent School District.
Boasting high ceilings throughout, this home offers 4 downstairs bedrooms, 2 full baths, an executive office and large upstairs game room. The spacious kitchen boasts bountiful counter and storage space, while remaining open to the living room and breakfast nook. A great space for entertaining, the bar height countertop will offer guest the ultimate game-day seat. Upgrades include a roof installed only 3 years ago and a recently installed whole home 24kw generator. With resort-like community amenities within walking distance, you’ll have access to a fully equipped gym, walking trails, fishing pond, tennis courts, sand volleyball court, playground and swimming facility with multiple pools, water slides and splash pad. Schedule your tour today!
Location
State TX
County Fort Bend
Area Katy - Southwest
Rooms
Bedroom Description All Bedrooms Down,Primary Bed - 1st Floor,Split Plan,Walk-In Closet
Other Rooms Family Room, Formal Dining, Home Office/Study
Master Bathroom Primary Bath: Double Sinks, Primary Bath: Separate Shower, Primary Bath: Soaking Tub
Kitchen Breakfast Bar, Island w/o Cooktop, Kitchen open to Family Room, Pantry, Walk-in Pantry
Interior
Interior Features Crown Molding, Dryer Included, Fire/Smoke Alarm, Formal Entry/Foyer, High Ceiling, Prewired for Alarm System, Refrigerator Included, Washer Included
Heating Central Electric
Cooling Central Electric
Flooring Carpet, Tile
Fireplaces Number 1
Fireplaces Type Gas Connections, Gaslog Fireplace
Exterior
Garage Attached Garage
Garage Spaces 2.0
Roof Type Composition
Street Surface Asphalt
Private Pool No
Building
Lot Description Subdivision Lot
Story 1
Foundation Slab
Lot Size Range 0 Up To 1/4 Acre
Sewer Public Sewer
Water Public Water, Water District
Structure Type Brick,Cement Board
New Construction No
Schools
Elementary Schools Wolman Elementary School
Middle Schools Woodcreek Junior High School
High Schools Katy High School
School District 30 - Katy
Others
Senior Community No
Restrictions Deed Restrictions,Unknown
Tax ID 3105-03-001-0070-914
Ownership Full Ownership
Energy Description Attic Fan,Attic Vents,Energy Star Appliances,Generator,High-Efficiency HVAC,Radiant Attic Barrier
Tax Rate 2.606
Disclosures Mud, Other Disclosures, Sellers Disclosure
Green/Energy Cert Energy Star Qualified Home
Special Listing Condition Mud, Other Disclosures, Sellers Disclosure
Read Less
Want to know what your home might be worth? Contact us for a FREE valuation!

Our team is ready to help you sell your home for the highest possible price ASAP

Bought with RE/MAX Signature Galleria


