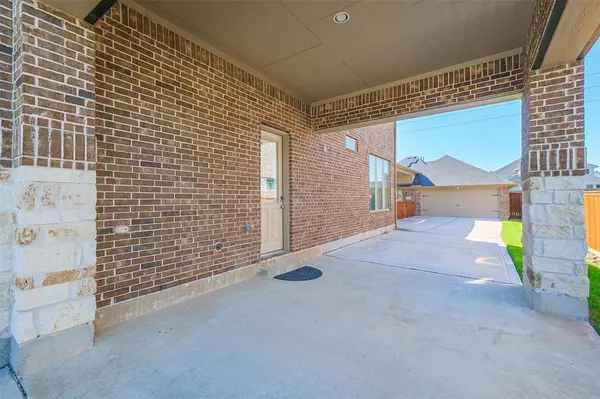$719,900
For more information regarding the value of a property, please contact us for a free consultation.
16411 Shumard Run LN Cypress, TX 77433
5 Beds
4.2 Baths
4,308 SqFt
Key Details
Property Type Single Family Home
Listing Status Sold
Purchase Type For Sale
Square Footage 4,308 sqft
Price per Sqft $162
Subdivision Hidden Arbor
MLS Listing ID 36246421
Sold Date 02/22/24
Style Traditional
Bedrooms 5
Full Baths 4
Half Baths 2
HOA Fees $74/ann
HOA Y/N 1
Year Built 2018
Annual Tax Amount $19,775
Tax Year 2023
Lot Size 10,686 Sqft
Acres 0.2453
Property Description
Beautiful Tri Pointe home nestled in the hidden gem of Hidden Arbor. This showstopper features 5 bedrooms, 4.5 baths, formal dining and a breakfast nook, gathering spaces on both floors, a media room, an oversized 2+ car detached garage (with half bath), and a porte-cochere. Once inside, you are greeted by a 2-story foyer and spiral staircase. The custom kitchen features newly-painted cabinetry, abundant granite countertops, double ovens, and many other upgraded features. The 1st floor family room offers vaulted ceilings, a fireplace, and ample natural light provided by a wall of windows that overlook the backyard. The huge 1st floor master suite includes a spacious ensuite bath with brand new frameless shower glass and a large his/hers walk-in closet. Relax on the covered patio and enjoy every Texas sunset. Each room is equipped with custom wood shutters, the water softener was replaced 12/21/23, and the whole home Generac generator offers year-round peace of mind and protection.
Location
State TX
County Harris
Area Cypress North
Rooms
Bedroom Description En-Suite Bath,Primary Bed - 1st Floor
Other Rooms Breakfast Room, Den, Formal Dining, Home Office/Study
Master Bathroom Primary Bath: Jetted Tub, Primary Bath: Separate Shower
Den/Bedroom Plus 5
Kitchen Breakfast Bar, Kitchen open to Family Room
Interior
Interior Features Alarm System - Owned, Crown Molding, Fire/Smoke Alarm, High Ceiling
Heating Central Gas
Cooling Central Electric
Flooring Tile
Fireplaces Number 1
Fireplaces Type Gaslog Fireplace, Wood Burning Fireplace
Exterior
Exterior Feature Covered Patio/Deck, Fully Fenced
Garage Detached Garage, Oversized Garage
Garage Spaces 2.0
Roof Type Composition
Street Surface Concrete
Private Pool No
Building
Lot Description Subdivision Lot
Story 2
Foundation Slab
Lot Size Range 0 Up To 1/4 Acre
Builder Name Trendmaker
Water Water District
Structure Type Brick,Cement Board,Stone
New Construction No
Schools
Elementary Schools Keith Elementary School
Middle Schools Goodson Middle School
High Schools Cypress Woods High School
School District 13 - Cypress-Fairbanks
Others
HOA Fee Include Grounds
Senior Community No
Restrictions Deed Restrictions
Tax ID 136-775-004-0010
Acceptable Financing Cash Sale, Conventional
Tax Rate 3.1681
Disclosures Mud, Sellers Disclosure
Listing Terms Cash Sale, Conventional
Financing Cash Sale,Conventional
Special Listing Condition Mud, Sellers Disclosure
Read Less
Want to know what your home might be worth? Contact us for a FREE valuation!

Our team is ready to help you sell your home for the highest possible price ASAP

Bought with COUNTRYWIDE REAL ESTATE GROUP INC






