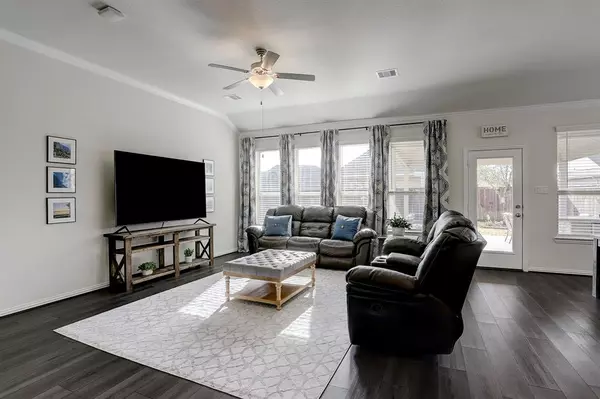$539,000
For more information regarding the value of a property, please contact us for a free consultation.
19131 Longhorn Point DR Cypress, TX 77433
5 Beds
3.1 Baths
2,981 SqFt
Key Details
Property Type Single Family Home
Listing Status Sold
Purchase Type For Sale
Square Footage 2,981 sqft
Price per Sqft $176
Subdivision Bridgeland Parkland Village Sec 24
MLS Listing ID 67514326
Sold Date 03/15/24
Style Traditional
Bedrooms 5
Full Baths 3
Half Baths 1
HOA Fees $113/ann
HOA Y/N 1
Year Built 2020
Annual Tax Amount $13,935
Tax Year 2023
Lot Size 6,222 Sqft
Acres 0.1428
Property Description
Welcome home to this upgraded entertainer's dream! This 5 BDRM, 3.5 BATH home has so many special features: 2 bedrooms and 2 full bathrooms downstairs, luxury vinyl flooring throughout downstairs main areas, formal dining room, large open-concept kitchen/family room/breakfast room, upgrades throughout the kitchen, and the MOST AMAZING BACKYARD for entertaining! A huge covered back peaked patio with a gorgeous stacked stone OUTDOOR KITCHEN makes the house feel like it extends right into the backyard. TV mount outside for enjoyment. Tons of yard space as well for playtime or pets. A game room and three bedrooms, along with a full and half bath upstairs, create a fantastic, flexible floorplan. Radiant barrier roof decking, 240v garage plug for EV cord, and under cabinet lights are features you don't want to miss. WiFi Certified Smart Home, featuring integrated automation and WiFi boosters throughout for great connectivity! So much thought went into the details of this home!
Location
State TX
County Harris
Community Bridgeland
Area Cypress South
Rooms
Bedroom Description 2 Bedrooms Down,En-Suite Bath,Primary Bed - 1st Floor,Walk-In Closet
Other Rooms Breakfast Room, Family Room, Formal Dining, Gameroom Up, Living Area - 1st Floor, Living Area - 2nd Floor, Utility Room in House
Master Bathroom Full Secondary Bathroom Down, Half Bath, Primary Bath: Double Sinks, Primary Bath: Separate Shower, Primary Bath: Soaking Tub, Secondary Bath(s): Double Sinks
Kitchen Breakfast Bar, Island w/o Cooktop, Kitchen open to Family Room, Pantry, Under Cabinet Lighting
Interior
Heating Central Gas
Cooling Central Electric
Exterior
Garage Attached Garage
Garage Spaces 2.0
Roof Type Composition
Private Pool No
Building
Lot Description Subdivision Lot
Faces North
Story 2
Foundation Slab
Lot Size Range 0 Up To 1/4 Acre
Builder Name Lennar
Sewer Public Sewer
Water Public Water, Water District
Structure Type Brick,Stone
New Construction No
Schools
Elementary Schools Mcgown Elementary
Middle Schools Sprague Middle School
High Schools Bridgeland High School
School District 13 - Cypress-Fairbanks
Others
Senior Community No
Restrictions Deed Restrictions
Tax ID 140-654-002-0003
Tax Rate 3.3381
Disclosures Exclusions, Mud, Sellers Disclosure
Special Listing Condition Exclusions, Mud, Sellers Disclosure
Read Less
Want to know what your home might be worth? Contact us for a FREE valuation!

Our team is ready to help you sell your home for the highest possible price ASAP

Bought with RE/MAX Universal






