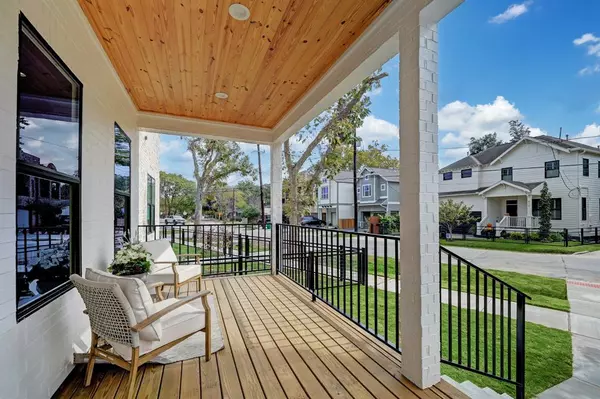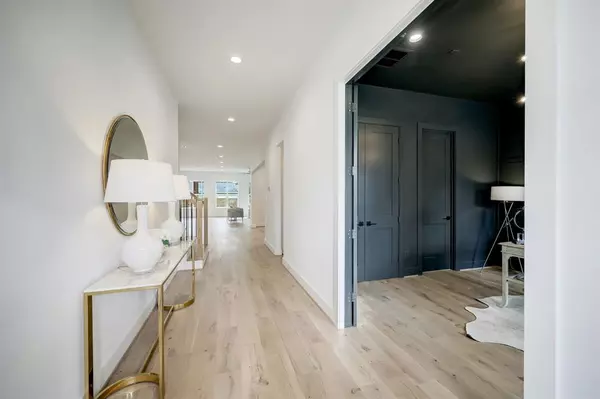$1,499,000
For more information regarding the value of a property, please contact us for a free consultation.
845 E 23rd Houston, TX 77009
4 Beds
4 Baths
3,902 SqFt
Key Details
Property Type Single Family Home
Listing Status Sold
Purchase Type For Sale
Square Footage 3,902 sqft
Price per Sqft $371
Subdivision Sunset Heights
MLS Listing ID 81921521
Sold Date 03/14/24
Style Traditional
Bedrooms 4
Full Baths 4
Year Built 2023
Annual Tax Amount $8,985
Tax Year 2023
Lot Size 5,000 Sqft
Acres 0.1148
Property Description
Absolutely gorgeous New Construction in Sunset Heights! Amazing floorplan with stunning finishes throughout, this home checks all of the boxes. Upon entry, note the spacious front porch w/sleek steel front door opening to light filled interiors. Beautiful formal dining with elegant light fixture. Incredible kitchen with oversized waterfall edge island & abundance of cabinetry. High-end appliances, centered by oversized pendant lighting. Island seating along with sizable breakfast space provide an abundance of informal dining options. Walk-in Pantry and bar area with space for wine fridge. Generously sized family room with gas fireplace, opening to massive patio and backyard. Upstairs boasts 2 guest rooms w/ensuite bath, plus sizable game room. Primary suite w/private patio, dual walk-in closets and bath with soaking tub, shower & dual vanities. Deep covered patio overlooking back! Close proximity to retail, dining, grocery, gyms, and all the Heights has to offer! Schedule today!
Location
State TX
County Harris
Area Heights/Greater Heights
Rooms
Bedroom Description 1 Bedroom Down - Not Primary BR,Primary Bed - 2nd Floor,Walk-In Closet
Other Rooms Breakfast Room, Family Room, Formal Dining, Gameroom Up, Utility Room in House
Master Bathroom Primary Bath: Double Sinks, Primary Bath: Separate Shower, Primary Bath: Soaking Tub, Secondary Bath(s): Shower Only, Secondary Bath(s): Tub/Shower Combo
Den/Bedroom Plus 4
Kitchen Island w/o Cooktop, Kitchen open to Family Room, Pantry, Pots/Pans Drawers, Soft Closing Cabinets, Soft Closing Drawers, Walk-in Pantry
Interior
Interior Features Fire/Smoke Alarm, High Ceiling, Prewired for Alarm System, Refrigerator Included
Heating Central Gas, Zoned
Cooling Central Electric, Zoned
Flooring Tile, Wood
Fireplaces Number 1
Fireplaces Type Gaslog Fireplace
Exterior
Exterior Feature Back Green Space, Back Yard, Back Yard Fenced, Patio/Deck, Porch
Garage Attached Garage
Garage Spaces 2.0
Garage Description Auto Garage Door Opener, Double-Wide Driveway
Roof Type Composition
Street Surface Asphalt,Concrete
Private Pool No
Building
Lot Description Subdivision Lot
Faces South
Story 2
Foundation Pier & Beam
Lot Size Range 0 Up To 1/4 Acre
Builder Name Persepolis Homes
Sewer Public Sewer
Water Public Water
Structure Type Brick,Cement Board
New Construction Yes
Schools
Elementary Schools Field Elementary School
Middle Schools Hamilton Middle School (Houston)
High Schools Heights High School
School District 27 - Houston
Others
Senior Community No
Restrictions Unknown
Tax ID 035-104-067-0033
Energy Description Ceiling Fans,Digital Program Thermostat,HVAC>13 SEER,Insulated Doors,Insulated/Low-E windows,North/South Exposure
Acceptable Financing Cash Sale, Conventional
Tax Rate 2.2019
Disclosures No Disclosures
Listing Terms Cash Sale, Conventional
Financing Cash Sale,Conventional
Special Listing Condition No Disclosures
Read Less
Want to know what your home might be worth? Contact us for a FREE valuation!

Our team is ready to help you sell your home for the highest possible price ASAP

Bought with Greenwood King Properties - Heights Office






