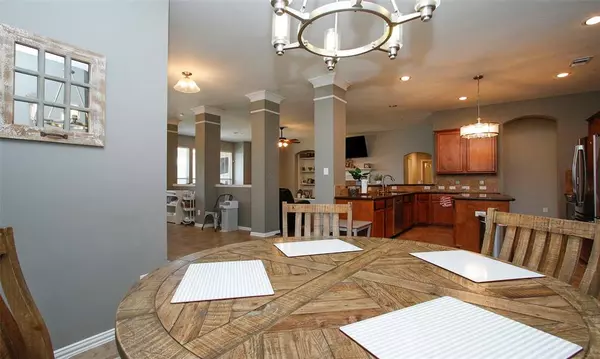$409,000
For more information regarding the value of a property, please contact us for a free consultation.
15814 Bennet Chase DR Cypress, TX 77429
4 Beds
2 Baths
2,709 SqFt
Key Details
Property Type Single Family Home
Listing Status Sold
Purchase Type For Sale
Square Footage 2,709 sqft
Price per Sqft $147
Subdivision Coles Crossing
MLS Listing ID 97631776
Sold Date 03/11/24
Style Traditional
Bedrooms 4
Full Baths 2
HOA Fees $83/ann
HOA Y/N 1
Year Built 2005
Annual Tax Amount $8,218
Tax Year 2022
Lot Size 8,320 Sqft
Acres 0.191
Property Description
Welcome to your new home in desirable Coles Crossing! Step inside this elegant David Weekley single story home. 3 bedroom, 2 baths with a private home office being used as a 4th bedroom. High ceilings with double crown molding greets you when you enter. You'll enjoy sun-filled days in the sunroom right off the breakfast area with ceramic tiles. Spacious gourmet kitchen with island including stainless steel appliances and granite counter tops great for entertaining. Ample storage in the kitchen including a spacious walk-in pantry. The primary bathroom has dual sinks, walk-in shower, soaking tub, and a large walk-in closet. Enjoy relaxing in your back yard with a large back patio. Includes a tankless hot water heater, sprinkler system, and a water softener system. Roof was replaced 2 years ago. A/C unit replaced 3 years ago. New Sod in front yard 11/2023
Coles Crossing has a gym, 2 pools and walking trails.
Location
State TX
County Harris
Area Cypress North
Rooms
Bedroom Description All Bedrooms Down,Primary Bed - 1st Floor,Walk-In Closet
Other Rooms Utility Room in House
Master Bathroom Primary Bath: Double Sinks, Primary Bath: Separate Shower, Primary Bath: Soaking Tub, Secondary Bath(s): Tub/Shower Combo
Kitchen Walk-in Pantry
Interior
Heating Central Gas
Cooling Central Electric
Fireplaces Number 1
Exterior
Garage Attached Garage
Garage Spaces 2.0
Roof Type Composition
Private Pool No
Building
Lot Description Subdivision Lot
Story 1
Foundation Slab
Lot Size Range 0 Up To 1/4 Acre
Sewer Public Sewer
Water Public Water, Water District
Structure Type Brick
New Construction No
Schools
Elementary Schools Sampson Elementary School
Middle Schools Spillane Middle School
High Schools Cypress Woods High School
School District 13 - Cypress-Fairbanks
Others
Senior Community No
Restrictions Deed Restrictions,Restricted
Tax ID 123-470-001-0049
Acceptable Financing Cash Sale, Conventional, FHA, VA
Tax Rate 2.3831
Disclosures Mud, Sellers Disclosure
Listing Terms Cash Sale, Conventional, FHA, VA
Financing Cash Sale,Conventional,FHA,VA
Special Listing Condition Mud, Sellers Disclosure
Read Less
Want to know what your home might be worth? Contact us for a FREE valuation!

Our team is ready to help you sell your home for the highest possible price ASAP

Bought with Norhill Realty






