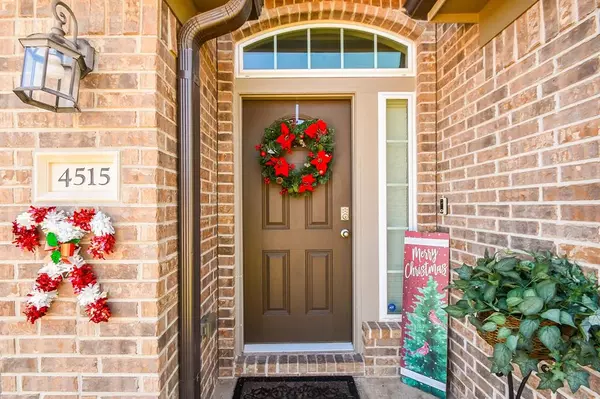$320,000
For more information regarding the value of a property, please contact us for a free consultation.
4515 Russet Leaf TRCE Katy, TX 77449
3 Beds
2 Baths
1,948 SqFt
Key Details
Property Type Single Family Home
Listing Status Sold
Purchase Type For Sale
Square Footage 1,948 sqft
Price per Sqft $161
Subdivision Westfield Ranch Sec 1
MLS Listing ID 13494803
Sold Date 03/26/24
Style Other Style
Bedrooms 3
Full Baths 2
HOA Fees $41/ann
HOA Y/N 1
Year Built 2017
Annual Tax Amount $7,716
Tax Year 2023
Lot Size 6,168 Sqft
Acres 0.1416
Property Description
Welcome to this magnificent 3 bedroom, 2 bathroom home that has been thoughtfully designed to offer both style & functionality. As you enter the home a spacious Study or formal dining area, perfect for hosting gatherings & creating memorable moments. The kitchen is a true culinary delight, featuring beautiful granite countertops, island, black appliances with a split floor plan for privacy. The master suite is filled w/natural lighting & large walk in closet. The primary ensuite boasts dual sinks, separate shower & bathtub. Featuring high ceilings creating an open & airy feel throughout the home allowing natural light to fill the rooms. Step outside onto the spacious back porch and enjoy family time. The seller is paying off the solar panels. Great schools, close to retail, entertainment, easy access to 99, Highway 6 and I-10.
Don't miss out and schedule your showing today!
Location
State TX
County Harris
Area Bear Creek South
Rooms
Bedroom Description All Bedrooms Down,En-Suite Bath,Split Plan,Walk-In Closet
Other Rooms Living Area - 1st Floor, Utility Room in House
Master Bathroom Primary Bath: Double Sinks, Primary Bath: Shower Only
Kitchen Breakfast Bar, Island w/o Cooktop, Kitchen open to Family Room, Walk-in Pantry
Interior
Heating Central Gas
Cooling Central Electric
Flooring Carpet, Vinyl
Exterior
Exterior Feature Back Yard
Garage Attached Garage
Garage Spaces 2.0
Roof Type Composition
Street Surface Concrete
Private Pool No
Building
Lot Description Subdivision Lot
Faces Northeast
Story 1
Foundation Slab
Lot Size Range 0 Up To 1/4 Acre
Water Water District
Structure Type Brick,Other
New Construction No
Schools
Elementary Schools Brosnohan Elementary
Middle Schools Thornton Middle School (Cy-Fair)
High Schools Cypress Park High School
School District 13 - Cypress-Fairbanks
Others
HOA Fee Include Other
Senior Community No
Restrictions Deed Restrictions
Tax ID 137-675-006-0013
Energy Description High-Efficiency HVAC,HVAC>13 SEER,Insulated/Low-E windows,Insulation - Other,Radiant Attic Barrier
Acceptable Financing Cash Sale, Conventional, FHA, Investor, VA
Tax Rate 2.8631
Disclosures Mud, Sellers Disclosure
Listing Terms Cash Sale, Conventional, FHA, Investor, VA
Financing Cash Sale,Conventional,FHA,Investor,VA
Special Listing Condition Mud, Sellers Disclosure
Read Less
Want to know what your home might be worth? Contact us for a FREE valuation!

Our team is ready to help you sell your home for the highest possible price ASAP

Bought with eXp Realty LLC






